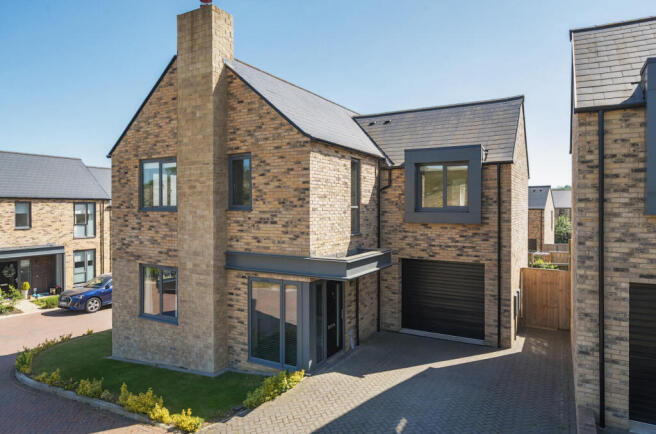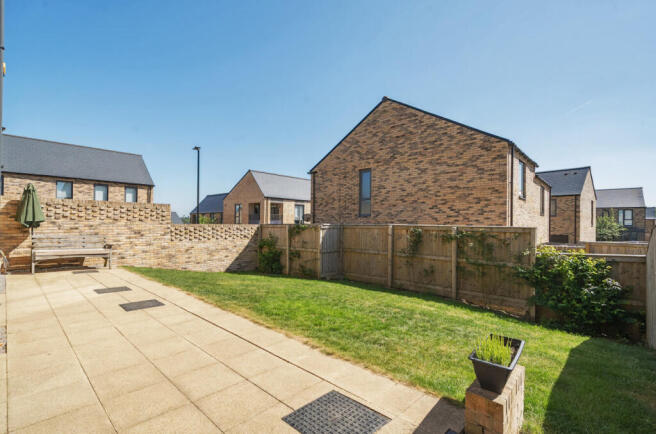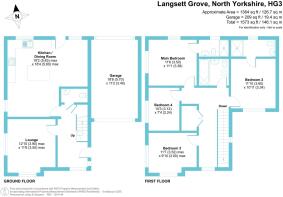Langsett Grove, Harrogate, North Yorkshire, HG3

- PROPERTY TYPE
Detached
- BEDROOMS
4
- BATHROOMS
3
- SIZE
Ask agent
- TENUREDescribes how you own a property. There are different types of tenure - freehold, leasehold, and commonhold.Read more about tenure in our glossary page.
Ask agent
Key features
- 4 Double Bedrooms, 2 ensuite
- 2 Reception Rooms, front and rear
- Beautifully styled
- Ample storage availiability
- Garage for large car with charging
- South Facing Garden
Description
Located in a peaceful cul-de-sac, this beautifully presented four-bedroom detached home offers generous living space, modern design, and superb outdoor areas—perfect for family life and entertaining. With a bright, open-plan kitchen, four double bedrooms, three bathrooms - two ensuite, a garage and a south-facing rear garden, the property blends comfort with thoughtful contemporary features.
Ground Floor
Kitchen/Dining/Family Room – 19'2" x 18'4" (5.84m x 5.6m)
Positioned at the rear of the property, this expansive open-plan room is the heart of the home. Bathed in natural light from large patio doors that open directly onto the garden, it offers a seamless indoor-outdoor lifestyle. The stylish kitchen features a soft stone colour palette, rose gold hardware, wood-effect worktops, and a central island for additional storage, with fridge and freezer built in, and prep space. Integrated appliances include a double oven with grill, microwave, induction hob, and extractor.
The generous layout accommodates a 6–8 seater dining table and a flexible family area—ideal as a playroom, snug, or music space.
Lounge – 12'10" x 11'6" (3.9m x 3.5m)
A bright and welcoming dual-aspect living room positioned at the front of the property, complete with a media wall and ample natural light. There is a flue for a fireplace already installed behind the wall, if the new owner would like a fire.
Entrance Hall
The spacious hallway features two floor-to-ceiling corner windows and solid wood oak staircase. There’s a convenient downstairs WC and a useful under-stairs storage cupboard.
First Floor
Ensuite Bedroom 1– 11'6" x 11'1" (3.5m x 3.38m)
A peaceful retreat with lovely views over the south-facing rear garden and trees beyond. This spacious double room benefits from an en-suite shower room, fully tiled in elegant neutral tones, with a walk-in shower, basin, WC, and a heated towel rail.
Ensuite Bedroom 2 – 11'10" x 10'11" (3.6m x 3.33m)
With vaulted ceilings, and views overlooking the front, this bedroom comes complete with its own en-suite shower room and views of the proposed park opposite the property.
Bedroom 3 – 11'7" x 9'10" (3.53m x 3m)
A bright, double-aspect room with windows facing the front.
Bedroom 4 – 10'3" x 7'4" (3.12m x 2.24m)
A comfortable fourth double bedroom, currently used as a home office.
House Bathroom
A bright house bathroom with shower over bath, basin, WC and heated towel rail with an additional light well from the roof.
Outside
Garage – 18'8" x 12' (5.7m x 3.66m)
An incredibly versatile space with roller doors at both ends, making it ideal as a secure parking space, workshop, or garden room.
South-Facing Rear Garden
A beautifully maintained outdoor space with a paved terrace for al fresco dining, a lawned area, outdoor tap, and security lighting. A secure gate provides access to the driveway. The garden is completely enclosed, perfect for peace of mind for pet owners and parents.
Front Garden & Driveway
A smartly landscaped front garden and block-paved driveway offer parking for two cars.
Future Parkland
The property overlooks a planned public park, providing an attractive green outlook and future open space for the family to enjoy.
This modern and thoughtfully laid-out home is ideal for buyers seeking generous internal space, high-quality finishes, and a fantastic location within easy reach of local amenities and green spaces.
Material Information
Freehold
Council Tax Band F
EPC B
Brochures
Particulars- COUNCIL TAXA payment made to your local authority in order to pay for local services like schools, libraries, and refuse collection. The amount you pay depends on the value of the property.Read more about council Tax in our glossary page.
- Band: F
- PARKINGDetails of how and where vehicles can be parked, and any associated costs.Read more about parking in our glossary page.
- Yes
- GARDENA property has access to an outdoor space, which could be private or shared.
- Yes
- ACCESSIBILITYHow a property has been adapted to meet the needs of vulnerable or disabled individuals.Read more about accessibility in our glossary page.
- Ask agent
Langsett Grove, Harrogate, North Yorkshire, HG3
Add an important place to see how long it'd take to get there from our property listings.
__mins driving to your place
Get an instant, personalised result:
- Show sellers you’re serious
- Secure viewings faster with agents
- No impact on your credit score
Your mortgage
Notes
Staying secure when looking for property
Ensure you're up to date with our latest advice on how to avoid fraud or scams when looking for property online.
Visit our security centre to find out moreDisclaimer - Property reference LSH250100. The information displayed about this property comprises a property advertisement. Rightmove.co.uk makes no warranty as to the accuracy or completeness of the advertisement or any linked or associated information, and Rightmove has no control over the content. This property advertisement does not constitute property particulars. The information is provided and maintained by Linley & Simpson, Harrogate. Please contact the selling agent or developer directly to obtain any information which may be available under the terms of The Energy Performance of Buildings (Certificates and Inspections) (England and Wales) Regulations 2007 or the Home Report if in relation to a residential property in Scotland.
*This is the average speed from the provider with the fastest broadband package available at this postcode. The average speed displayed is based on the download speeds of at least 50% of customers at peak time (8pm to 10pm). Fibre/cable services at the postcode are subject to availability and may differ between properties within a postcode. Speeds can be affected by a range of technical and environmental factors. The speed at the property may be lower than that listed above. You can check the estimated speed and confirm availability to a property prior to purchasing on the broadband provider's website. Providers may increase charges. The information is provided and maintained by Decision Technologies Limited. **This is indicative only and based on a 2-person household with multiple devices and simultaneous usage. Broadband performance is affected by multiple factors including number of occupants and devices, simultaneous usage, router range etc. For more information speak to your broadband provider.
Map data ©OpenStreetMap contributors.







