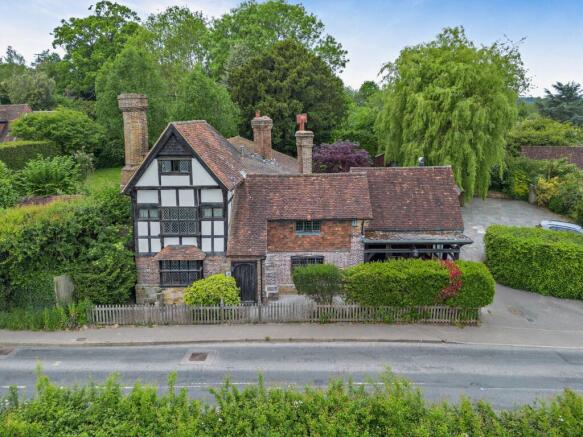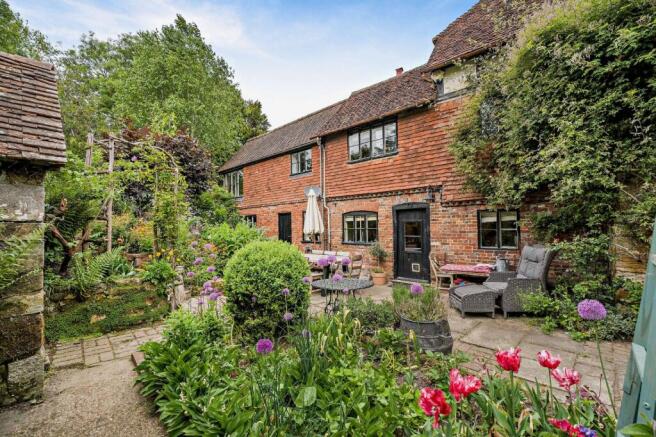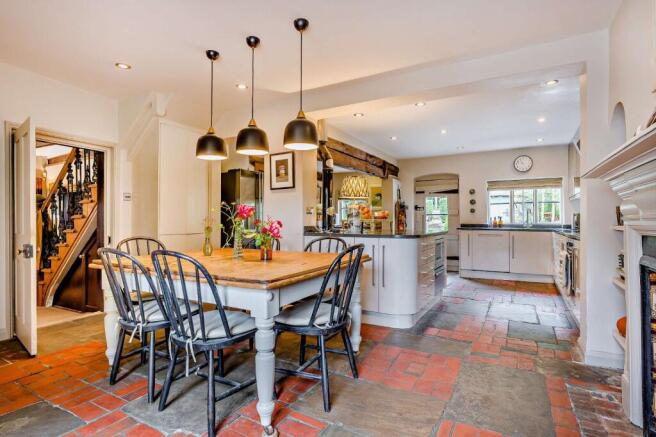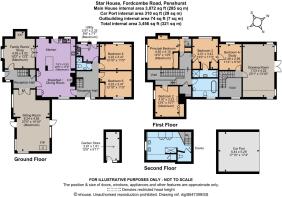Fordcombe Road, Penshurst, Tonbridge, Kent

- PROPERTY TYPE
Detached
- BEDROOMS
6
- BATHROOMS
3
- SIZE
Ask agent
- TENUREDescribes how you own a property. There are different types of tenure - freehold, leasehold, and commonhold.Read more about tenure in our glossary page.
Ask agent
Key features
- 25ft Grade II* listed
- 25 ft Open plan Kitchen/Dining Room | Utility Room
- Sensitively combines modern amenities with period features
- Annexe potential
- Village setting
- Utility Room
- Family Room/Snug
- Double car port
Description
In the centre is a kitchen/breakfast/dining room with a range of contemporary wall and base units including a large central island with breakfast bar, modern integrated appliances and a door to the garden, the breakfast/dining area having a feature fireplace and space for a sizeable table. A door from the breakfast/dining area opens to a second double-height reception hall with galleried landing over, giving access to a family shower room, fitted utility room with garden access and a bedroom wing providing two double bedrooms, both with fitted storage.
Accessible from the main reception hall, the first floor includes the principal bedroom with fitted storage and stairs leading to a vaulted second-floor shower room with twin sinks. There are also two further double bedrooms, both with fitted storage—one of which benefits from an en suite shower room—as well as a family bathroom featuring a freestanding bath.
A separate staircase rises from the second reception hall to the property’s remaining bedroom and a striking vaulted drawing room, finished with wooden flooring, angled full-height glazing, and French doors opening onto the upper level of the garden. The two bedrooms located below offer potential for the creation of a self-contained annexe, if desired.
Mains electricity, water and drainage
Council Tax: Band H
EPC Rating: E
Set behind picket fencing and mature hedging and having plenty of kerb appeal, the property is approached over a paved driveway providing private parking and giving access to a double carport. The well-maintained split-level garden is laid mainly to lawn bordered by mature shrubs and trees and features a garden store, vegetable garden with raised beds and paved terraces, one part-covered by a projecting hood in front of the former shop, the whole ideal for entertaining and al fresco dining.
About 0.3 acres.
Located at the confluence of the Rivers Medway and Eden in the High Weald National Landscape and famed for an eponymous stately home once owned by King Henry VIII, Penshurst village has amenities including tearooms, pubs, a church, village hall, doctors' surgery, garage, village store/Post Office, farmers' market and primary school, all surrounded by delightful Kent countryside including riverside walks and the Tudor Trail cycling route.
The nearby market town of Tonbridge offers both independent and larger stores, pubs, restaurants, indoor and outdoor swimming pools, sporting clubs and a leisure centre. Royal Tunbridge Wells and Sevenoaks also offer comprehensive amenities. Communications links are excellent: the A21 links to the M25, motorway network, London and its airports, and Penshurst station (2.2 miles) offers speedy connections to London.
Distances
- Penshurst 0.4 mile
- Tonbridge 5.8 miles
- Royal Tunbridge Wells 6.3 miles
- Sevenoaks 9.3 miles
- London Gatwick Airport 20.1 miles
Nearby Stations
- Penshurst Station
- Hildenborough Station
- Tonbridge Station
Key Locations
-Penshurst Place & Gardens
- Hever Castle
- Tonbridge Castle
- Scotney Castle
Nearby Schools
- The Judd School
- Tonbridge Boys Grammar School
- Skinners School for Boys
- Tonbridge Girls Grammar School
- Tunbridge Wells Girls Grammar School (TWIGS)
- Weald of Kent Girls Grammar School
- Bennett Memorial Diocesan School
- Holmewood House
- Rose Hill
- Sackville
- Hilden Grange
Brochures
Web DetailsParticulars- COUNCIL TAXA payment made to your local authority in order to pay for local services like schools, libraries, and refuse collection. The amount you pay depends on the value of the property.Read more about council Tax in our glossary page.
- Band: G
- PARKINGDetails of how and where vehicles can be parked, and any associated costs.Read more about parking in our glossary page.
- Yes
- GARDENA property has access to an outdoor space, which could be private or shared.
- Yes
- ACCESSIBILITYHow a property has been adapted to meet the needs of vulnerable or disabled individuals.Read more about accessibility in our glossary page.
- Ask agent
Energy performance certificate - ask agent
Fordcombe Road, Penshurst, Tonbridge, Kent
Add an important place to see how long it'd take to get there from our property listings.
__mins driving to your place
Get an instant, personalised result:
- Show sellers you’re serious
- Secure viewings faster with agents
- No impact on your credit score
Your mortgage
Notes
Staying secure when looking for property
Ensure you're up to date with our latest advice on how to avoid fraud or scams when looking for property online.
Visit our security centre to find out moreDisclaimer - Property reference SVN230128. The information displayed about this property comprises a property advertisement. Rightmove.co.uk makes no warranty as to the accuracy or completeness of the advertisement or any linked or associated information, and Rightmove has no control over the content. This property advertisement does not constitute property particulars. The information is provided and maintained by Strutt & Parker, Sevenoaks. Please contact the selling agent or developer directly to obtain any information which may be available under the terms of The Energy Performance of Buildings (Certificates and Inspections) (England and Wales) Regulations 2007 or the Home Report if in relation to a residential property in Scotland.
*This is the average speed from the provider with the fastest broadband package available at this postcode. The average speed displayed is based on the download speeds of at least 50% of customers at peak time (8pm to 10pm). Fibre/cable services at the postcode are subject to availability and may differ between properties within a postcode. Speeds can be affected by a range of technical and environmental factors. The speed at the property may be lower than that listed above. You can check the estimated speed and confirm availability to a property prior to purchasing on the broadband provider's website. Providers may increase charges. The information is provided and maintained by Decision Technologies Limited. **This is indicative only and based on a 2-person household with multiple devices and simultaneous usage. Broadband performance is affected by multiple factors including number of occupants and devices, simultaneous usage, router range etc. For more information speak to your broadband provider.
Map data ©OpenStreetMap contributors.







