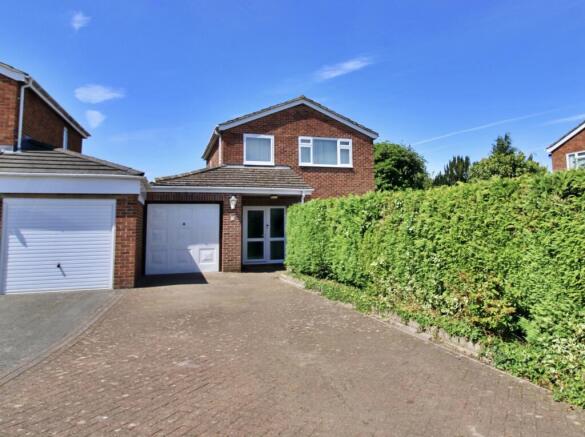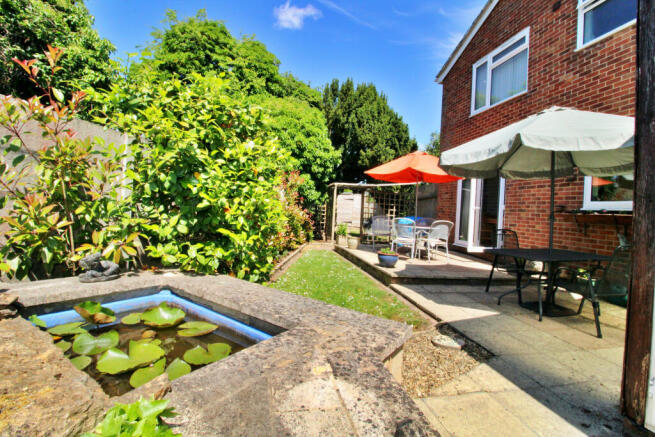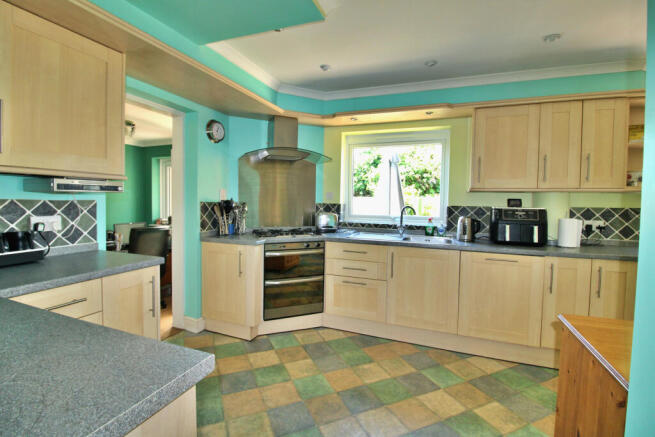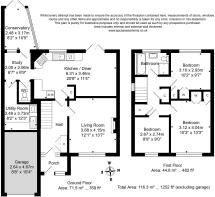
Murray Walk, Melksham, Wiltshire

- PROPERTY TYPE
Detached
- SIZE
Ask agent
- TENUREDescribes how you own a property. There are different types of tenure - freehold, leasehold, and commonhold.Read more about tenure in our glossary page.
Freehold
Key features
- No Chain
- Three Bedroom Link Detached
- Quiet Cul De Sac
- Living Room
- Kitchen/Dining Room, Utility, cloakroom
- Family Bathroom
- Enclosed Rear and Side Garden
- Gas Heating System & New Double Glazing
- Garage and Driveway
Description
The property occupies a pleasant position in an established residential area with open countryside to the rear situated on the eastern side of the town, close to a range of local amenities which include a convenience store, veterinary surgery, launderette, hairdressers and a public house. Melksham town centre offers good shopping and leisure facilities including various shops and supermarkets, a fitness centre/swimming pool, a library, cafes, restaurants and eateries. The natural trust village of Lacock is just a few miles to the north. Neighbouring towns include Devizes, Corsham, Calne, Trowbridge, Bradford-on-Avon and Chippenham with the latter having a mainline railway station(London-Paddington) and access to the M4 motorway via junction 17. Melksham also has its direct railway line to chippenham. The Georgian city of Bath 13 miles and famed for its shopping, period buildings and many places of cultural interest.
ACCOMODATION:
ENTRANCE PORCH
Double glazed windows and door to front, Door to-
HALL
With stairs to first floor, under stairs cupboard and storage cupboard, radiator.
LOUNGE
Double glazed window to front, brick feature fireplace, radiator and tv point.
KITCHEN / DINING ROOM
Fitted with a range of base and wall units with work surface over and tiled splash backs, integrated appliances consisting double electric oven and five burner gas hob with cooker hood above, built in dish washer, built in larder cupboard, stainless steel sink and drainer unit, space for fridge and freezer, double glazed windows, double glazed French doors to the rear, column radiator, recessed lighting and vinyl flooring.
STUDY
Double glazed windows and doors to the rear,
WC
Low level wc, vinyl flooring.
GARDEN ROOM
Sliding patio doors and French doors to the garden, vinyl flooring, poly carbonate roofing.
UTILITY
A range of wall and base units with work top over and stainless steel sink with drainer unit, spaces for washing machine and timber dryer and other appliances.
FIRST FLOOR:
LANDING
Double glazed window to side, cupboard housing wall mounted gas boiler, double airing cupboard, doors to-
BEDROOM ONE
Double glazed window to front, fitted wardrobes and radiator.
BEDROOM TWO
Double glazed window to rear, fitted wardrobes and radiator.
BEDROOM THREE
Double glazed window to rear and radiator.
BATHROOM
Fitted with a four piece suite comprising panelled bath, a corner shower cubicle with shower over, vanity wash hand basin with cupboard, low-level WC with splash backs, double glazed window to the rear, and heated towel rail.
GARAGE & DRIVEWAY
With up and over door to the front with and power and light fitted, block paving to the front. Gated access into the side garden.
REAR & SIDE GARDEN
Enclosed by timber fencing and laid to lawn to the side with tree and shrubs borders, to the rear a private paved patio with shrub borders and a raised water feature and outside tap.
These particulars, whilst believed to be accurate are set out as a general outline only for guidance and do not constitute any part of an offer or contract. Intending purchasers should not rely on them as statements of representation of fact, but must satisfy themselves by inspection or otherwise as to their accuracy. Floor plan measurements and distances are approximate only and should not be relied upon. We have not carried out a detailed survey nor tested the services, appliances or specific fittings.
- COUNCIL TAXA payment made to your local authority in order to pay for local services like schools, libraries, and refuse collection. The amount you pay depends on the value of the property.Read more about council Tax in our glossary page.
- Band: D
- PARKINGDetails of how and where vehicles can be parked, and any associated costs.Read more about parking in our glossary page.
- Yes
- GARDENA property has access to an outdoor space, which could be private or shared.
- Yes
- ACCESSIBILITYHow a property has been adapted to meet the needs of vulnerable or disabled individuals.Read more about accessibility in our glossary page.
- Ask agent
Murray Walk, Melksham, Wiltshire
Add an important place to see how long it'd take to get there from our property listings.
__mins driving to your place
Get an instant, personalised result:
- Show sellers you’re serious
- Secure viewings faster with agents
- No impact on your credit score
Your mortgage
Notes
Staying secure when looking for property
Ensure you're up to date with our latest advice on how to avoid fraud or scams when looking for property online.
Visit our security centre to find out moreDisclaimer - Property reference CCP-26933939. The information displayed about this property comprises a property advertisement. Rightmove.co.uk makes no warranty as to the accuracy or completeness of the advertisement or any linked or associated information, and Rightmove has no control over the content. This property advertisement does not constitute property particulars. The information is provided and maintained by Complete Estate Agents Ltd, Corsham. Please contact the selling agent or developer directly to obtain any information which may be available under the terms of The Energy Performance of Buildings (Certificates and Inspections) (England and Wales) Regulations 2007 or the Home Report if in relation to a residential property in Scotland.
*This is the average speed from the provider with the fastest broadband package available at this postcode. The average speed displayed is based on the download speeds of at least 50% of customers at peak time (8pm to 10pm). Fibre/cable services at the postcode are subject to availability and may differ between properties within a postcode. Speeds can be affected by a range of technical and environmental factors. The speed at the property may be lower than that listed above. You can check the estimated speed and confirm availability to a property prior to purchasing on the broadband provider's website. Providers may increase charges. The information is provided and maintained by Decision Technologies Limited. **This is indicative only and based on a 2-person household with multiple devices and simultaneous usage. Broadband performance is affected by multiple factors including number of occupants and devices, simultaneous usage, router range etc. For more information speak to your broadband provider.
Map data ©OpenStreetMap contributors.






