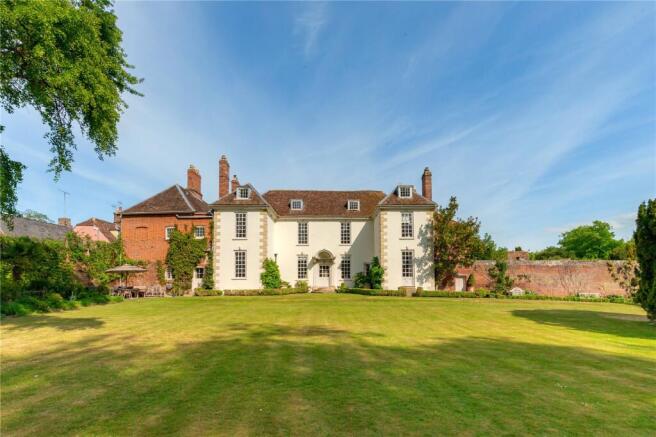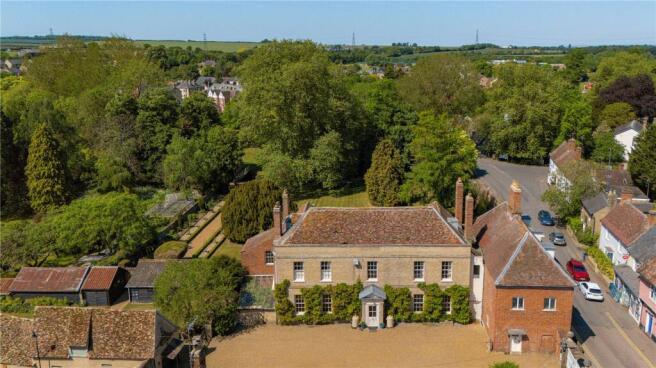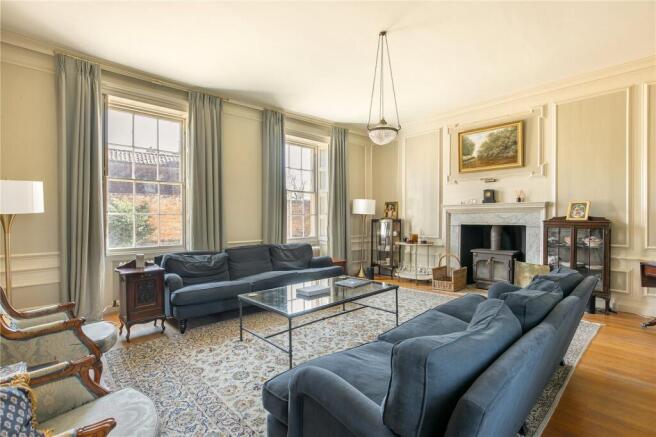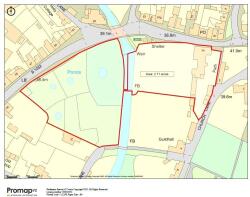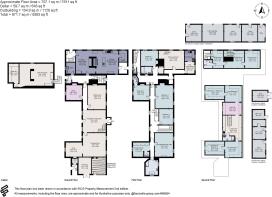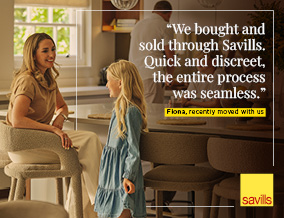
Linton, Cambridge, CB21

- PROPERTY TYPE
Detached
- BEDROOMS
8
- BATHROOMS
5
- SIZE
7,611 sq ft
707 sq m
- TENUREDescribes how you own a property. There are different types of tenure - freehold, leasehold, and commonhold.Read more about tenure in our glossary page.
Freehold
Key features
- Beautifully refurbished by current owners
- Gorgeous grounds with river Granta running through it
- Various outbuildings providing excellent storage
- Highly desirable village with thriving community
- Exceptional ceiling heights and volume throughout
- EPC Rating = D
Description
Description
Linton House is a truly remarkable Queen Anne Grade II* listed, discreetly set behind double gates within the heart of the thriving village of Linton—offering all the presence and seclusion of a country house, yet with the convenience of village living set against a backdrop of the River Granta running through the grounds. Extending to over 7,500 sq ft across four floors, including cellar and attic rooms, this elegant and historically rich home offers exceptional versatility, with grand yet welcoming interiors and a wealth of beautifully preserved period features.
A handsome brick gateway with classical gateposts opens onto a large gravelled courtyard, framed by mature planting and offering an impressive first glimpse of the striking Georgian façade. The east front, adorned with traditional sash windows, original quoins, and a lead-roofed portico sets the tone for the quality of historic features.
Stepping into the property one is immediately struck by the grandeur of Georgian design and balance of space with parquet flooring, a glazed rear door and two large sash windows giving wonderful views across the lawns. A magnificent 17th-century carved oak staircase, with barley-twist balusters, rises gracefully to the left of the hall. Beyond a double aspect drawing room features elegant full-height panelling, marble fireplace with woodburning stove, natural wood floors and working shutters, opening through to a further sitting area with French doors to the garden. Opposite, a superbly proportioned dining room—also fully panelled—offers excellent entertaining space. A pretty study or snug with fitted bookcases, a marble fireplace and sash windows overlooking the garden offers cosy space. The kitchen is generous, traditional and full of character, anchored by a four-door oil-fired Aga set within the original hearth, with a leaded window to the courtyard, stone-flagged floor, and fitted dresser. A large walk-in pantry and additional side entrance completes this functional heart of the home. Completing the ground floor is a utility room, cloakroom, and access to a spacious cellar.
Upstairs, the principal bedroom is also panelled and with a feature fireplace, benefits from views the courtyard. In total, there are seven main bedrooms and further ancillary rooms across the upper floors, including an extended arched corridor with full-height sash windows, a second kitchen, and a series of attic bedrooms ideal for guests or staff. The layout offers tremendous scope for flexible family living, multi-generational arrangements, or private workspace, all within an exceptional historic setting.
Outside, the west-facing gardens are both formal and romantic, enclosed by high brick walls and arranged with wide gravel paths, clipped box hedging, rose pergolas, and a magnificent herbaceous border. Mature trees, including a spectacular London plane, create a strong structural presence, while the garden stretches gently down to the River Granta, crossed by a charming Chinese-style bridge.
Beyond the river lies a further 1.61 acres of grounds including fenced paddocks, a grass tennis court, a wildflower meadow, and an orchard, offering a tranquil and expansive extension of the garden. The grounds in total measure around 2.7 acres and provide a wonderful setting for both quiet enjoyment and larger-scale outdoor entertaining. Outbuildings include a courtyard of stables and a cart lodge, along with a series of tool sheds and garden stores, all providing useful space with potential, subject to planning.
Linton House offers a rare combination: a house of considerable architectural and historical importance, arranged for practical modern living, and quietly set within easy reach of all the village amenities. Linton benefits from a variety of local shops and cafés, and a strong sense of community, while Cambridge lies 10.6 miles to the north west with an array of further cultural and recreational amenities.
Location
Linton is a popular thriving village with excellent everyday facilities including the very popular Linton Kitchen, two bakeries, a Co-op general store, a number of pubs, Indian restaurant and a newsagent/post office. There is also a primary school and the well regarded Linton Village College which has a leisure centre.
The university city of Cambridge is approximately 10.6 miles to the north west with comprehensive shopping, recreational and cultural facilities. The medieval market town of Saffron Walden is approximately 6.5 miles away has a wide range of shopping and recreational facilities, including an excellent historic market that takes place every Tuesday and Saturday. There are independent schools in Saffron Walden and a full range of renowned schools for all ages in Cambridge.
For the commuter the A1307 leads west to the A11 at Fourwentways which leads north to the A14 and south to the M11 (Junction 9a), the M25, Stansted Airport and London. Audley End & Whittlesford railway stations offer frequent services to Cambridge and London on the Liverpool St line (all distances and travel times are approximate).
All distances and times are approximate.
Square Footage: 7,611 sq ft
Acreage: 2.71 Acres
Brochures
Web Details- COUNCIL TAXA payment made to your local authority in order to pay for local services like schools, libraries, and refuse collection. The amount you pay depends on the value of the property.Read more about council Tax in our glossary page.
- Band: H
- PARKINGDetails of how and where vehicles can be parked, and any associated costs.Read more about parking in our glossary page.
- Ask agent
- GARDENA property has access to an outdoor space, which could be private or shared.
- Yes
- ACCESSIBILITYHow a property has been adapted to meet the needs of vulnerable or disabled individuals.Read more about accessibility in our glossary page.
- Ask agent
Linton, Cambridge, CB21
Add an important place to see how long it'd take to get there from our property listings.
__mins driving to your place
Get an instant, personalised result:
- Show sellers you’re serious
- Secure viewings faster with agents
- No impact on your credit score
Your mortgage
Notes
Staying secure when looking for property
Ensure you're up to date with our latest advice on how to avoid fraud or scams when looking for property online.
Visit our security centre to find out moreDisclaimer - Property reference CAS250107. The information displayed about this property comprises a property advertisement. Rightmove.co.uk makes no warranty as to the accuracy or completeness of the advertisement or any linked or associated information, and Rightmove has no control over the content. This property advertisement does not constitute property particulars. The information is provided and maintained by Savills, Cambridge. Please contact the selling agent or developer directly to obtain any information which may be available under the terms of The Energy Performance of Buildings (Certificates and Inspections) (England and Wales) Regulations 2007 or the Home Report if in relation to a residential property in Scotland.
*This is the average speed from the provider with the fastest broadband package available at this postcode. The average speed displayed is based on the download speeds of at least 50% of customers at peak time (8pm to 10pm). Fibre/cable services at the postcode are subject to availability and may differ between properties within a postcode. Speeds can be affected by a range of technical and environmental factors. The speed at the property may be lower than that listed above. You can check the estimated speed and confirm availability to a property prior to purchasing on the broadband provider's website. Providers may increase charges. The information is provided and maintained by Decision Technologies Limited. **This is indicative only and based on a 2-person household with multiple devices and simultaneous usage. Broadband performance is affected by multiple factors including number of occupants and devices, simultaneous usage, router range etc. For more information speak to your broadband provider.
Map data ©OpenStreetMap contributors.
