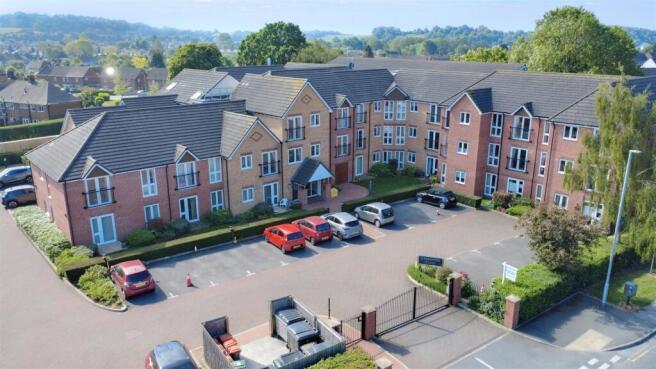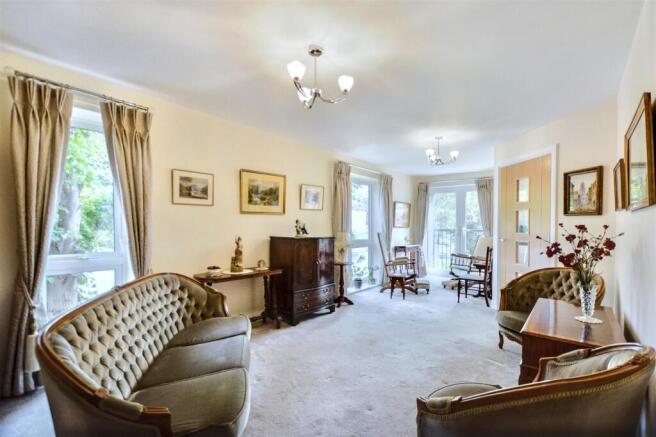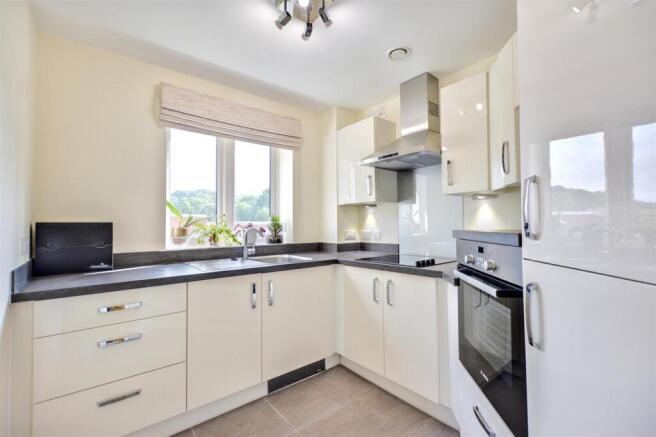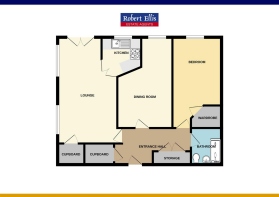
Carpenter Court, Stapleford, Nottingham

- PROPERTY TYPE
Apartment
- BEDROOMS
2
- BATHROOMS
1
- SIZE
775 sq ft
72 sq m
Key features
- TWO DOUBLE BEDROOM FIRST FLOOR RETIREMENT APARTMENT
- IN A PRIME POSITION ON THE FRONT OF THE DEVELOPMENT
- ALLOCATED PARKING SPACE
- HOME OWNERS LOUNGE & CONSERVATORY
- OFFERING A GREAT COMMUNITY FEEL WITH INDEPENDENT LIVING
- GENEROUS LIVING WITH JULIET BALCONY
- FULLY FITTED KITCHEN
- PLENTY OF STORAGE
- VIEWING RECOMMENDED
Description
Situated in this purpose built high quality retirement development is this two double bedroom first floor apartment.
This property is the former show home of Carpenter Court by McCarthy Stone. This apartment is situated on the front corner and benefits from an abundance of natural light through the large windows, which include a Juliet balcony to the principal bedroom and living room, as well as a full height window to the second bedroom. Positioned at the front, this allows the resident to have a great view of the comings and goings, and local activity.
First occupied in 2018, this apartment has been well cared for still feels nearly new and finished to a high standard with a fully fitted kitchen and generous shower room with an easy access oversized shower area.
This spacious property has plenty of storage, including a study closet off the living room and off the hallway is a utility closet with washing machine and further walk-in cloakroom. This energy efficient property electrically heated and has Vent-axia air filtration system.
This exclusive over 60's development has great communal facilities, including a home owner's lounge with kitchen area and conservatory which enjoys aspects over the communal gardens where there is a variety of patios and seating areas. Conveniently situated close to a bus stop and across the road from a useful parade of shops which includes a Co-Op. The development is situated on the Stapleford/Bramcote border, close to nearby open spaces, as well as ease of access to the larger market town of Beeston and Queen's Medical Centre.
The property benefits from a designated parking bay which can be seen from the windows. This sits within the secure courtyard where there is also visitor parking. There is also a secure telephone entry system to the front lobby and an onsite Site Manager is available throughout the week.
Available with NO CHAIN. Viewing is recommended.
Communal Entrance Hallway - Provides direct access to the home owner's lounge and onsite House Manager's office. There is a buggy store and communal lifts/stairs to all floors.
Entrance Hall - Electric heater, secure intercom system, utility closet with washing machine and pressurized hot water system. Walk-in cloakroom/store housing the Vent-axia fresh air system.
Living Room - 7.06 x 3.25 x 2.05 (23'1" x 10'7" x 6'8") - A light and airy spacious room with two wall mounted electric heaters, door to walk-in closet/study, door to kitchen, double glazed windows to the side elevation, double glazed French doors with Juliet balcony to the front.
Walk-In Closet/Study - 1.58 x 1.35 (5'2" x 4'5") - Light and power.
Kitchen - 2.60 x 2.37 (8'6" x 7'9") - Range of fitted wall, base and drawer units with work surfacing and inset stainless steel sink unit with single drainer. Built-in appliances including Bosch electric oven, hob and extractor hood over, fridge and freezer. Electric heater, double glazed window.
Bedroom One - 3.51 increasing to 4.79 x 2.87 (11'6" increasing t - Walk-in wardrobe with hanging rails and shelves, electric heater, double glazed French doors with Juliet balcony to the front.
Bedroom Two - 4.03 x 2.94 (13'2" x 9'7") - A large double bedroom currently used as a formal dining room with electric heater and near full height double glazed window to the front.
Bathroom - 2.24 x 2.03 (7'4" x 6'7") - Three piece suite comprising wash hand basin with vanity unit, low flush WC with concealed cistern and large walk-in shower enclosure with low profile shower tray, shower screen and twin rose thermostatically controlled shower system. Tiling around the shower enclosure, partially tiled splashbacks, heated bathroom mirror with light, shaver point, heated towel rail, anti-slip flooring, electric fan heater.
Outside - The development is situated in its own secure grounds with access via the electrically operated double gates and further pedestrian gate leading to the parking area and main entrance. There are communal gardens which are well maintained and established surrounding the property with lawns, planted borders, communal paved patio and seating areas.
Allocated Parking - The property benefits from one allocated parking space in the front car park.
Agents Note - The property is held on a leasehold term of 999 from February 2018. The ground rent is £495 per annum and is payable in 2 x six month instalments. We understand the current service charge from July 2024 to June 2025 is £293.69 paid monthly. We ask that you confirm this information with your solicitor for the latest charges prior to completion.
Agents Note - The service charge does not cover external costs such as Council Tax, Electricity, TV or Telephone Line but does include the cost of the House Manager, Water and Sewage, 24 Hour Emergency Call System, Heating and Maintenance of all communal areas, External Window Cleaning, External Property Maintenance, Gardening and Contingency Fund, as well as Buildings Insurance.
A TWO DOUBLE BEDROOM FIRST FLOOR APARTMENT WITHIN OVER 55'S DEVELOPMENT.
Brochures
Carpenter Court, Stapleford, Nottingham- COUNCIL TAXA payment made to your local authority in order to pay for local services like schools, libraries, and refuse collection. The amount you pay depends on the value of the property.Read more about council Tax in our glossary page.
- Band: A
- PARKINGDetails of how and where vehicles can be parked, and any associated costs.Read more about parking in our glossary page.
- Yes
- GARDENA property has access to an outdoor space, which could be private or shared.
- Yes
- ACCESSIBILITYHow a property has been adapted to meet the needs of vulnerable or disabled individuals.Read more about accessibility in our glossary page.
- Lift access,Level access shower
Carpenter Court, Stapleford, Nottingham
Add an important place to see how long it'd take to get there from our property listings.
__mins driving to your place
Get an instant, personalised result:
- Show sellers you’re serious
- Secure viewings faster with agents
- No impact on your credit score
Your mortgage
Notes
Staying secure when looking for property
Ensure you're up to date with our latest advice on how to avoid fraud or scams when looking for property online.
Visit our security centre to find out moreDisclaimer - Property reference 33902489. The information displayed about this property comprises a property advertisement. Rightmove.co.uk makes no warranty as to the accuracy or completeness of the advertisement or any linked or associated information, and Rightmove has no control over the content. This property advertisement does not constitute property particulars. The information is provided and maintained by Robert Ellis, Stapleford. Please contact the selling agent or developer directly to obtain any information which may be available under the terms of The Energy Performance of Buildings (Certificates and Inspections) (England and Wales) Regulations 2007 or the Home Report if in relation to a residential property in Scotland.
*This is the average speed from the provider with the fastest broadband package available at this postcode. The average speed displayed is based on the download speeds of at least 50% of customers at peak time (8pm to 10pm). Fibre/cable services at the postcode are subject to availability and may differ between properties within a postcode. Speeds can be affected by a range of technical and environmental factors. The speed at the property may be lower than that listed above. You can check the estimated speed and confirm availability to a property prior to purchasing on the broadband provider's website. Providers may increase charges. The information is provided and maintained by Decision Technologies Limited. **This is indicative only and based on a 2-person household with multiple devices and simultaneous usage. Broadband performance is affected by multiple factors including number of occupants and devices, simultaneous usage, router range etc. For more information speak to your broadband provider.
Map data ©OpenStreetMap contributors.









