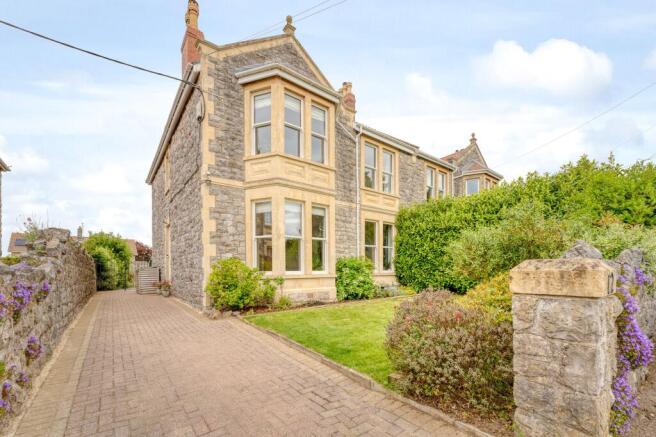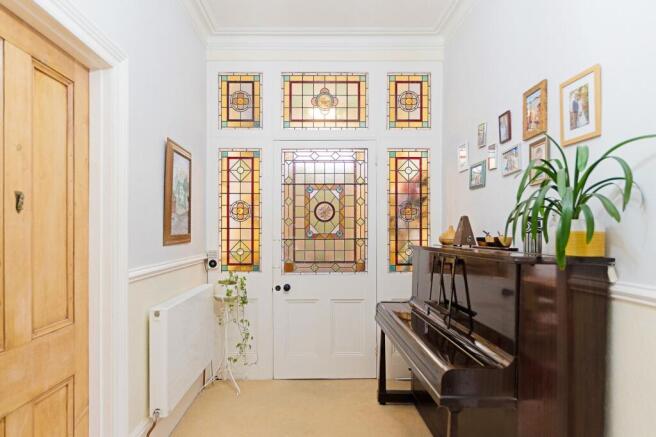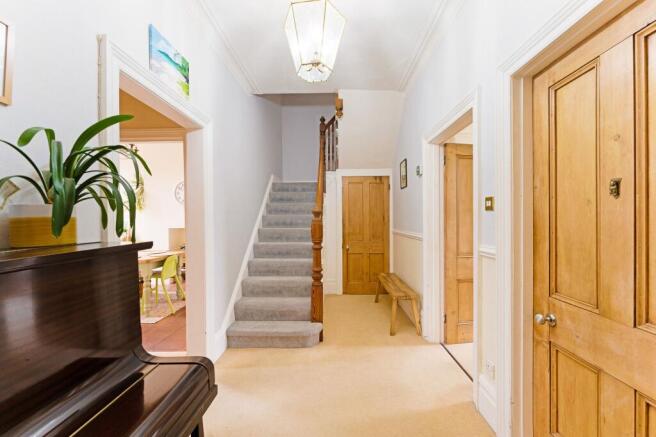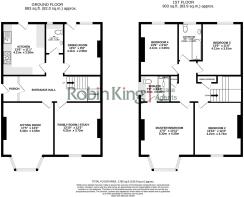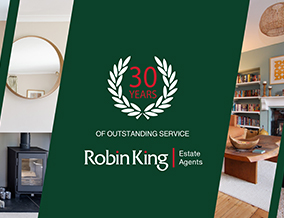
The Ridge, Yatton, BS49

- PROPERTY TYPE
Semi-Detached
- BEDROOMS
4
- BATHROOMS
2
- SIZE
1,785 sq ft
166 sq m
- TENUREDescribes how you own a property. There are different types of tenure - freehold, leasehold, and commonhold.Read more about tenure in our glossary page.
Freehold
Key features
- Approx. 1785 sq. ft. of accommodation
- Two large reception rooms
- Four double bedrooms (one en-suite)
- Original features
- Located on a private road
- Popular central village location
- Gas central heating
- Driveway and parking
- Two outbuildings with development potential (STPP)
- Easy access to Bristol Airport, M5 and mainline railway services
Description
Nestled on a private road, this substantial Edwardian four-bedroom home, built in 1906, blends timeless period charm with versatile family living. Set back behind a block-paved driveway with parking for at least two vehicles, the property boasts original features, spacious interiors, and outbuildings with development potential, including lapsed planning permission.
Step into the enclosed porch, where the original tiled floor and space for coats and shoes offer a warm welcome. A beautiful stained-glass inner door opens into the main entrance hall, immediately showcasing the character and quality found throughout the home.
From the hallway, the first door on the right leads into the main lounge, a beautifully appointed space with high ceilings, stripped floorboards, a feature open fireplace, and a large bay window with a window seat, perfect for relaxing in natural light.
Next to the lounge is a second reception room, ideal as a snug, playroom, or home office. This versatile room offers built-in storage, high ceilings, and large windows that fill the space with light.
To the left of the hallway is the kitchen/breakfast room, fitted with solid wood cabinetry, a 5 ring gas hob, double oven, and ample space for a fridge/freezer, washer/dryer, and dishwasher. A door from the kitchen leads directly to the rear garden.
Continuing down the hall, the downstairs cloakroom includes a large built-in storage cupboard. Further along, the dining room showcases the original tiled floor, a door and window to the rear garden, and space for a fireplace, making it an ideal setting for formal dining or family meals. A handy under stairs cupboard provides additional storage, and an original lightwell above the staircase brings natural light into the stairwell.
The first floor offers four generously sized double bedrooms. The principal bedroom is a tranquil retreat with a large bay window and access to a stylish en-suite, which features a walk-in shower and a modern vanity unit.
Also on this floor is the family bathroom, complete with a shower over the bath and a vanity sink unit. A linen cupboard housing the boiler and an additional storage cupboard are also accessed from the landing.
Outside
To the front, the garden is enclosed by a traditional stone wall and features a lawned area with a variety of mature shrubs, providing an attractive and private approach to the home.
At the rear, large metal gates provide access from the driveway into the spacious garden, which is bordered by original stone walling for privacy. The garden is thoughtfully laid out with a brick-paved patio, covered gazebo area, lawn, and mature flower borders, creating a wonderful space for entertaining or relaxing.
Two outbuildings, both with electricity and lighting, offer further potential. One includes a capped well and a plumbed toilet, while the other contains a car pit—ideal for enthusiasts or conversion (subject to permissions). Lapsed planning permission previously allowed for incorporation of the outbuildings into the main home via glazed atriums, offering future scope for development.
Location
The village of Yatton offers a fine range of shops, nurseries, schools, and supermarket, plus a variety of social and recreational facilities. The village falls within the catchment of the well-regarded Backwell School and has its own Primary School. A public transport service runs to and from Bristol and Weston-super-Mare and at Clevedon there is an M5 motorway access point to London and the Midlands. Yatton is also one of the few remaining villages to have retained its mainline commuter rail service, offering trains to both Bristol and a direct service to London Paddington from just 112 mins. Bristol Airport lies within easy reach just 8 miles away.
(All distances/times approx.)
EPC Rating: D
Brochures
Property Brochure- COUNCIL TAXA payment made to your local authority in order to pay for local services like schools, libraries, and refuse collection. The amount you pay depends on the value of the property.Read more about council Tax in our glossary page.
- Band: F
- PARKINGDetails of how and where vehicles can be parked, and any associated costs.Read more about parking in our glossary page.
- Yes
- GARDENA property has access to an outdoor space, which could be private or shared.
- Private garden
- ACCESSIBILITYHow a property has been adapted to meet the needs of vulnerable or disabled individuals.Read more about accessibility in our glossary page.
- Ask agent
The Ridge, Yatton, BS49
Add an important place to see how long it'd take to get there from our property listings.
__mins driving to your place
Get an instant, personalised result:
- Show sellers you’re serious
- Secure viewings faster with agents
- No impact on your credit score
About Robin King Estate Agents, Congresbury
1 The Cross Broad Street, Congresbury, Bristol, Somerset, BS49 5DG



Your mortgage
Notes
Staying secure when looking for property
Ensure you're up to date with our latest advice on how to avoid fraud or scams when looking for property online.
Visit our security centre to find out moreDisclaimer - Property reference 06abac1e-7d7d-4fd8-82b3-6d42e498e3f0. The information displayed about this property comprises a property advertisement. Rightmove.co.uk makes no warranty as to the accuracy or completeness of the advertisement or any linked or associated information, and Rightmove has no control over the content. This property advertisement does not constitute property particulars. The information is provided and maintained by Robin King Estate Agents, Congresbury. Please contact the selling agent or developer directly to obtain any information which may be available under the terms of The Energy Performance of Buildings (Certificates and Inspections) (England and Wales) Regulations 2007 or the Home Report if in relation to a residential property in Scotland.
*This is the average speed from the provider with the fastest broadband package available at this postcode. The average speed displayed is based on the download speeds of at least 50% of customers at peak time (8pm to 10pm). Fibre/cable services at the postcode are subject to availability and may differ between properties within a postcode. Speeds can be affected by a range of technical and environmental factors. The speed at the property may be lower than that listed above. You can check the estimated speed and confirm availability to a property prior to purchasing on the broadband provider's website. Providers may increase charges. The information is provided and maintained by Decision Technologies Limited. **This is indicative only and based on a 2-person household with multiple devices and simultaneous usage. Broadband performance is affected by multiple factors including number of occupants and devices, simultaneous usage, router range etc. For more information speak to your broadband provider.
Map data ©OpenStreetMap contributors.
