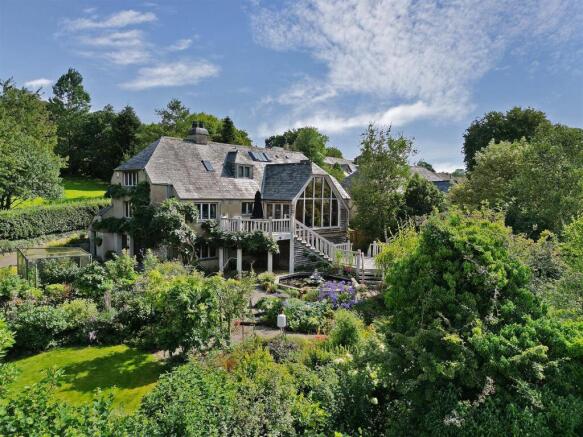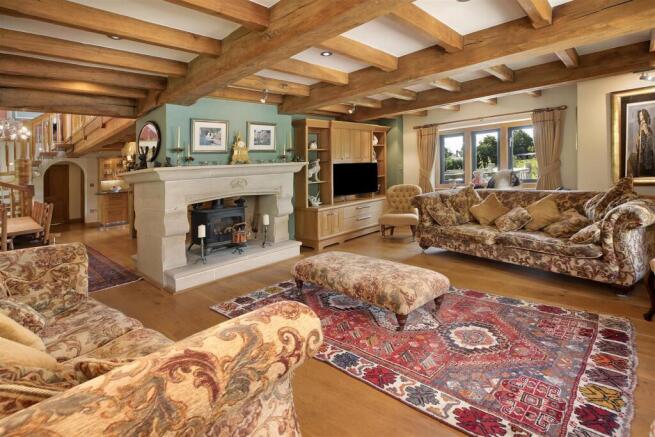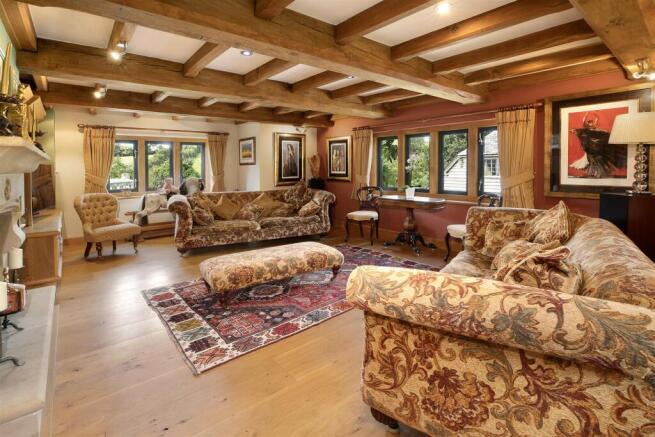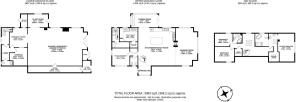Lamerton, Tavistock - Devon

- PROPERTY TYPE
Country House
- BEDROOMS
4
- BATHROOMS
2
- SIZE
Ask agent
- TENUREDescribes how you own a property. There are different types of tenure - freehold, leasehold, and commonhold.Read more about tenure in our glossary page.
Freehold
Key features
- Very Well Presented Bespoke Country House
- 4 Bedrooms
- 3 Reception Rooms
- Countryside Views
- 1 Acre Of Gardens
- Extensive Workshop Area With Potential
- Triple Garage and Store
- Sought After Village Location
- No Onward Chain
Description
Oakwood is conveniently situated on the edge of the sought-after village of Lamerton, to the north west of the thriving market town of Tavistock. Lamerton has a primary school, village hall, playing field and the renowned Blacksmiths Arms public house with an award winning chef. Tavistock is 3.5 miles to the south east. Plymouth, with its ferry connection to Northern France is only 18 miles south and Exeter 40 miles north east with its high-speed connection to London Paddington is less than an hour’s drive.
Oakwood is a substantial block and aged oak uniquely designed 4 bedroom country house built to a high specification by the current owners. The house encompasses a high standard of craftmanship throughout providing spacious and flexible accommodation over two floors, whilst benefiting from aluminium double-glazed windows, ground source underfloor heating & hot water, heat recovery system, central vacuum system, and solid oak floors in the living areas.
The upper ground entrance floor is primarily open plan, perfect for modern family living and entertaining. A welcoming spacious glazed entrance hall leads to the well-equipped modern open plan kitchen / dining room. Hand crafted wood central island under granite worktop, seating for two. Integrated Gaggenau steam and conventional oven, induction hobs, charcoal grill, extractor unit and warming drawer. Inset Blanco 1 ½ sink and drainer. Housing for a fridge. Adjoining Utility; fitted units under granite worktops, plumbing for washing machine, dishwasher and an insinkerator, walk in larder. Door to storage room, stairs lead down to the former workshop. The vaulted dining area has plenty of space for a large table and chairs and an opening leads to a spacious triple aspect sitting room which has countryside views, limestone fireplace incorporating a double sided inset woodburning stove which is shared with the kitchen / dining room. Bedroom 4 / Study and cloakroom.
Off the kitchen is a most impressive garden room, a real feature of the property and has double height gabled glass windows flooding the room with natural light and has countryside views. Tiled floor, solid oak bi fold doors open to a south west facing wooden decking.
Bespoke oak spiral staircase leads to the first floor spacious galleried landing. Master bedroom has oak flooring and exposed beams, ensuite with dual sinks, freestanding bath and walk in shower, walk in wardrobe. There are two further double bedrooms, and a family shower room.
From the utility room stairs lead down to the lower ground floor which has annexe potential and was previously used as workshop / storage / plant room and a w/c, doors and windows to outside.
Outside - The property is accessed over an initially shared tarmacadam driveway to a paved parking area to the front of the house and garage. The wooden decking overlooks the garden and neighbouring land ideal for alfresco dining and entertaining. Steps lead down to a further wooden decked seating area and, in turn, to the garden, feature pond and fountain. The gardens extend to just under an acre and are divided into an area with establish shrubs and plant borders with meandering paths leading, to a seating area. Beyond the formal gardens is a generous kitchen garden with raised beds, a potting shed and a large lawned garden.
Buildings -
Triple Garage: - 7.93m x 5.47m (26'0" x 17'11" ) - 3 electrically operated roller doors.
Mezzanine loft storage to each end.
Power and light connected
Potting Shed: - 3.36m x 1.94m (11'0" x 6'4" ) -
Garden Store: - 2.11m x 1.94m (6'11" x 6'4" ) -
General Purpose Store: - 8.03m x 5.89m (26'4" x 19'3" ) - Ideal for boat / caravan / motorhome or classic car storage.
Double doors to the front. Pedestrian door to side.
Power and light connected.
Water heater and sink, tap outside.
Services & Information - Water – Mains water. Borehole available
Drainage – Mains
Electricity – Mains single and 3 phase.
Heating – Ground source heat pump
Renewables – Solar PV panel array on a Cornish rocker with a feed in tariff (FIT)
Telephone & Broadband –Fibre to the property (FFTP) 140mbps download speed
checker.ofcom.org.uk/
Mobile Availability - checker.ofcom.org.uk
Council Tax Currently – Band D
EPC – C72
Construction – Block and Oak
Public Right of Way – A non-intrusive footpath crosses the property, away from the house and is screened by an established hedge.
Local Authority - West Devon Borough Council, Kilworthy Park, Tavistock, Devon, PL19 0BZ
Tenure - The property is offered for sale freehold with vacant possession on completion.
Viewing Arrangements - Strictly by appointment with D. R. Kivell Country Property . All viewings are to be accompanied without exception.
Agent's Notes - None of the services or appliances, plumbing, heating or electrical installations have been tested by the selling agent. Any maps used on the details are to assist identification of the property only and are not an indication of the actual surroundings, which may have changed since the map was printed. None of the statements contained in these particulars as to this property are to be relied on as statements or representations of fact. There are numerous power points throughout the property although not individually listed. All figures, measurements, floor plans and maps are for guidance purposes only. They are prepared and issued in good faith and are intended to give a fair description of the property but do not constitute any part of any offer or contract. The property is sold subject to and with the benefit of all outgoings, rights of way, easements and wayleaves there may be, whether mentioned in these general remarks and stipulations or particulars of sale or not.
Brochures
SOLD.pdf- COUNCIL TAXA payment made to your local authority in order to pay for local services like schools, libraries, and refuse collection. The amount you pay depends on the value of the property.Read more about council Tax in our glossary page.
- Band: D
- PARKINGDetails of how and where vehicles can be parked, and any associated costs.Read more about parking in our glossary page.
- Garage,Driveway
- GARDENA property has access to an outdoor space, which could be private or shared.
- Yes
- ACCESSIBILITYHow a property has been adapted to meet the needs of vulnerable or disabled individuals.Read more about accessibility in our glossary page.
- Level access
Lamerton, Tavistock - Devon
Add an important place to see how long it'd take to get there from our property listings.
__mins driving to your place
Get an instant, personalised result:
- Show sellers you’re serious
- Secure viewings faster with agents
- No impact on your credit score
Your mortgage
Notes
Staying secure when looking for property
Ensure you're up to date with our latest advice on how to avoid fraud or scams when looking for property online.
Visit our security centre to find out moreDisclaimer - Property reference 33902491. The information displayed about this property comprises a property advertisement. Rightmove.co.uk makes no warranty as to the accuracy or completeness of the advertisement or any linked or associated information, and Rightmove has no control over the content. This property advertisement does not constitute property particulars. The information is provided and maintained by D. R. Kivell Country Property, Covering South West. Please contact the selling agent or developer directly to obtain any information which may be available under the terms of The Energy Performance of Buildings (Certificates and Inspections) (England and Wales) Regulations 2007 or the Home Report if in relation to a residential property in Scotland.
*This is the average speed from the provider with the fastest broadband package available at this postcode. The average speed displayed is based on the download speeds of at least 50% of customers at peak time (8pm to 10pm). Fibre/cable services at the postcode are subject to availability and may differ between properties within a postcode. Speeds can be affected by a range of technical and environmental factors. The speed at the property may be lower than that listed above. You can check the estimated speed and confirm availability to a property prior to purchasing on the broadband provider's website. Providers may increase charges. The information is provided and maintained by Decision Technologies Limited. **This is indicative only and based on a 2-person household with multiple devices and simultaneous usage. Broadband performance is affected by multiple factors including number of occupants and devices, simultaneous usage, router range etc. For more information speak to your broadband provider.
Map data ©OpenStreetMap contributors.





