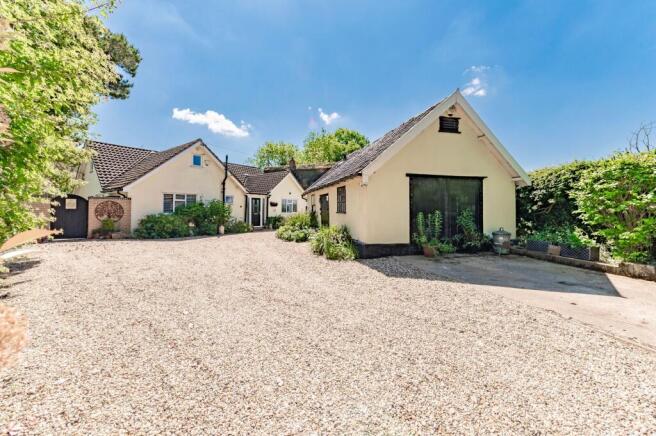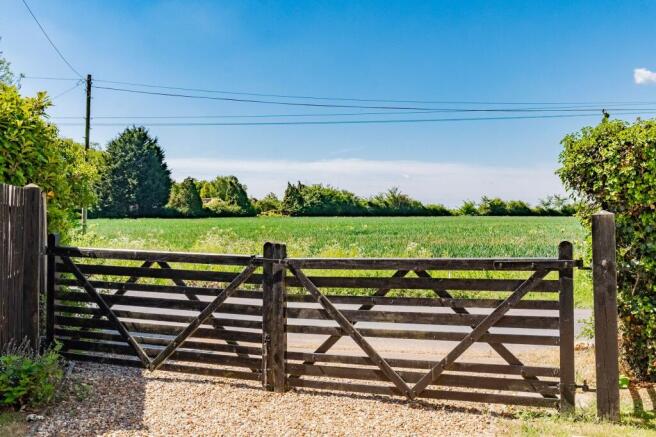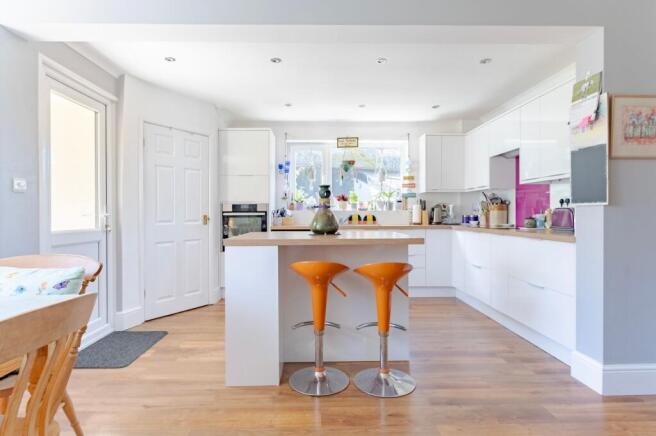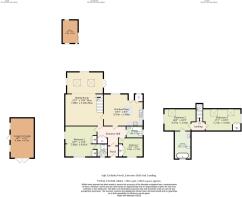
Baynard Lane, Roydon

- PROPERTY TYPE
Chalet
- BEDROOMS
4
- BATHROOMS
3
- SIZE
2,052 sq ft
191 sq m
- TENUREDescribes how you own a property. There are different types of tenure - freehold, leasehold, and commonhold.Read more about tenure in our glossary page.
Freehold
Key features
- Guide Price: £550,000 - £575,000
- Well-presented and spacious four-bedroom detached chalet bungalow
- Generous sitting room with wood burner adding warmth and character
- Stylish open-plan kitchen/diner with central island and modern finishes
- Two bedrooms with en-suites, plus a contemporary family bathroom
- Extensive, private plot with landscaped gardens and countryside views
- Fully insulated detached office with air conditioning and heating – ideal for home working
- Ample off-road parking via gated driveway, plus garage (former cart lodge)
- Peacefully positioned in the rural village of Roydon
- Moments from the market town of Diss with shops, cafés, restaurants and supermarkets
Description
Guide Price: £550,000 - £575,000. Enjoying a generous plot with beautifully landscaped gardens and countryside views, this well-presented detached chalet bungalow offers spacious and flexible accommodation across two floors. The property features four double bedrooms, two with en-suites, as well as a contemporary family bathroom. A large sitting room with a characterful wood burner and Velux windows flows through to a modern open-plan kitchen and dining area, complete with an island, breakfast bar and ample storage. Outside, the rear garden includes a patio, greenhouse and fishpond, while a fully insulated detached office with air conditioning, heating and carpet flooring offers a comfortable year-round workspace. Tucked away in the rural village of Roydon, this home offers a peaceful lifestyle with easy access to daily amenities and is approached by a wide wood gate leading to a substantial gravelled driveway and detached garage providing excellent off-road parking and storage.
Location
Wits End on Baynards Lane enjoys a wonderfully tucked-away position in the rural village of Roydon, offering a peaceful lifestyle with easy access to daily amenities. Just moments from the bustling market town of Diss, residents benefit from a wide range of shops, cafes, restaurants and a mainline railway station providing direct links to London Liverpool Street. The surrounding countryside delivers scenic walking routes and a strong sense of community, while local schools and recreational facilities make the area ideal for families. Roydon combines the charm of village living with excellent connectivity, perfect for those seeking a quieter pace without feeling remote.
Baynards Lane, Royden
Step through the porch and into a bright, inviting entrance hall where natural light and a tiled floor set the tone for the rest of the home. A conveniently built-in storage cupboard adds practicality right from the start. From here, flow into the spacious sitting room, a truly generous and airy living area filled with natural light enhanced by the Velux windows and French doors that open onto the rear garden. This lovely space enjoys garden views along with the warmth and character of a wood burner, and plush carpet underfoot adds comfort. Stairs lead neatly to the first floor.
Continue into the heart of the home where a modern, well-appointed kitchen and dining area provides a stylish and highly functional space. Finished with wood-effect flooring, the kitchen features sleek white fitted cupboards, wood-effect countertops and a central island with a breakfast bar. There is a generous storage cupboard, hob and integrated oven, inset ceiling lighting, plumbing for a dishwasher and ample room for dining. A rear door opens directly to the garden, perfect for outdoor entertaining or relaxed family meals.
The ground floor also includes two well-proportioned bedrooms, both with built-in wardrobes. The main bedroom enjoys its own en-suite with sleek grey panelled walls, a large modern shower enclosure, fitted vanity storage and a contemporary finish. The second bedroom is served by the family bathroom, a smart and stylish space featuring panelled walls and a bath with overhead shower attachment.
Upstairs, there are two further double bedrooms, each enhanced by Velux windows that allow plenty of natural light to flow in. One room includes a built-in wardrobe, while the other benefits from a charming en-suite bathroom featuring a bath with tile surround, a countertop basin and painted walls beneath a sloping ceiling. All bedrooms throughout the home are finished with soft carpeting for added warmth and comfort.
The property also benefits from double glazing throughout.
Outside, the home sits on a generous and beautifully landscaped plot surrounded by mature trees, established shrubs and thoughtfully arranged planting that creates a wonderful sense of privacy and space. A patio area, accessed directly from the sitting room, offers an ideal spot for morning coffee, summer dining or simply relaxing in the sunshine. The garden also includes a greenhouse, a fishpond and plenty of space to enjoy outdoor living.
A standout addition is the detached office, fully insulated and fitted with air conditioning, heating, a sliding door and carpet flooring, perfect for home working, hobbies or a quiet escape.
At the front, the property is approached through a traditional wood gate which opens onto an expansive gravelled driveway. This area provides ample off-road parking for multiple vehicles and is bordered by attractive greenery. A detached garage, formerly used as a cart lodge, offers further secure storage or the potential for a workshop, completing the appeal of this superb outdoor setting.
Agents notes
We understand that the property will be sold freehold, connected to main services water, electricity and drainage.
Heating System- Oil Central Heating
Council Tax Band-E
EPC Rating: D
Disclaimer
Minors and Brady, along with their representatives, are not authorised to provide assurances about the property, whether on their own behalf or on behalf of their client. We do not take responsibility for any statements made in these particulars, which do not constitute part of any offer or contract. It is recommended to verify leasehold charges provided by the seller through legal representation. All mentioned areas, measurements, and distances are approximate, and the information provided, including text, photographs, and plans, serves as guidance and may not cover all aspects comprehensively. It should not be assumed that the property has all necessary planning, building regulations, or other consents. Services, equipment, and facilities have not been tested by Minors and Brady, and prospective purchasers are advised to verify the information to their satisfaction through inspection or other means.
Brochures
Property Brochure- COUNCIL TAXA payment made to your local authority in order to pay for local services like schools, libraries, and refuse collection. The amount you pay depends on the value of the property.Read more about council Tax in our glossary page.
- Band: E
- PARKINGDetails of how and where vehicles can be parked, and any associated costs.Read more about parking in our glossary page.
- Yes
- GARDENA property has access to an outdoor space, which could be private or shared.
- Yes
- ACCESSIBILITYHow a property has been adapted to meet the needs of vulnerable or disabled individuals.Read more about accessibility in our glossary page.
- Ask agent
Baynard Lane, Roydon
Add an important place to see how long it'd take to get there from our property listings.
__mins driving to your place
Get an instant, personalised result:
- Show sellers you’re serious
- Secure viewings faster with agents
- No impact on your credit score
Your mortgage
Notes
Staying secure when looking for property
Ensure you're up to date with our latest advice on how to avoid fraud or scams when looking for property online.
Visit our security centre to find out moreDisclaimer - Property reference ba784023-b09f-463c-bb01-2059c0cb9c44. The information displayed about this property comprises a property advertisement. Rightmove.co.uk makes no warranty as to the accuracy or completeness of the advertisement or any linked or associated information, and Rightmove has no control over the content. This property advertisement does not constitute property particulars. The information is provided and maintained by Minors & Brady, Diss. Please contact the selling agent or developer directly to obtain any information which may be available under the terms of The Energy Performance of Buildings (Certificates and Inspections) (England and Wales) Regulations 2007 or the Home Report if in relation to a residential property in Scotland.
*This is the average speed from the provider with the fastest broadband package available at this postcode. The average speed displayed is based on the download speeds of at least 50% of customers at peak time (8pm to 10pm). Fibre/cable services at the postcode are subject to availability and may differ between properties within a postcode. Speeds can be affected by a range of technical and environmental factors. The speed at the property may be lower than that listed above. You can check the estimated speed and confirm availability to a property prior to purchasing on the broadband provider's website. Providers may increase charges. The information is provided and maintained by Decision Technologies Limited. **This is indicative only and based on a 2-person household with multiple devices and simultaneous usage. Broadband performance is affected by multiple factors including number of occupants and devices, simultaneous usage, router range etc. For more information speak to your broadband provider.
Map data ©OpenStreetMap contributors.





