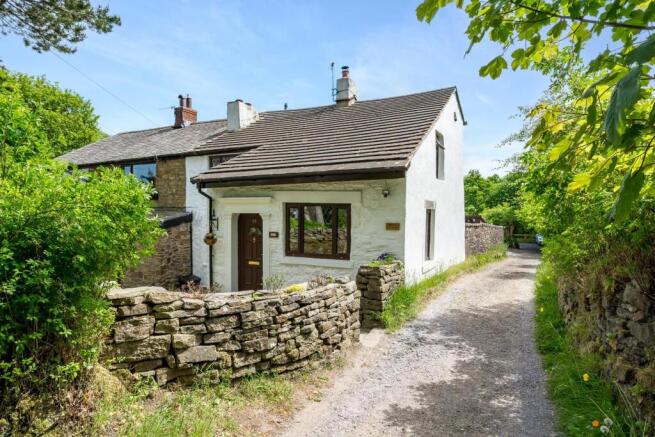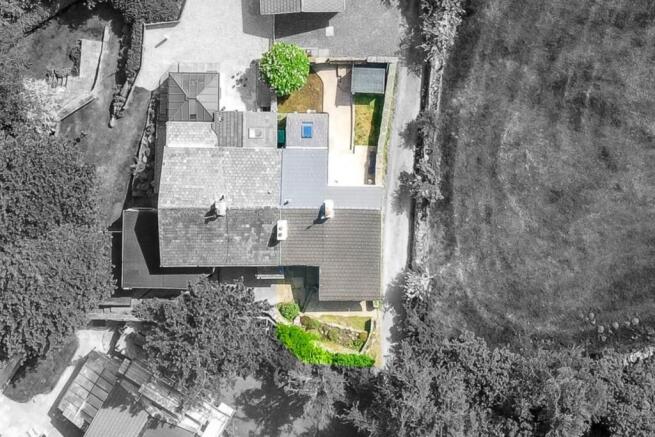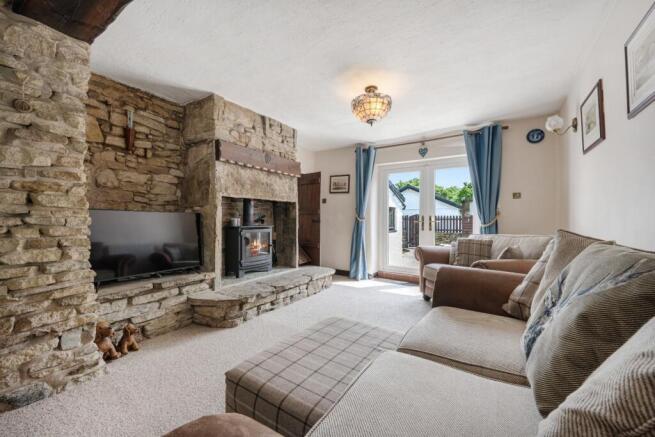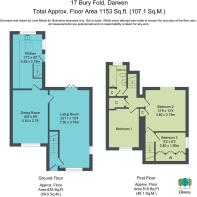3 bedroom semi-detached house for sale
Ashton Cottage, Bury Fold, Darwen

- PROPERTY TYPE
Semi-Detached
- BEDROOMS
3
- BATHROOMS
1
- SIZE
Ask agent
- TENUREDescribes how you own a property. There are different types of tenure - freehold, leasehold, and commonhold.Read more about tenure in our glossary page.
Freehold
Description
Living Space - One of the most attractive aspects about this charming semi-detached cottage is the room sizes, which are considerably bigger than most! The main living room is a generous 7.3m long, spanning the full depth of the property from front to back which also means it has plenty of natural light streaming in from both sides. A stunning exposed stone feature walls holds the centre of this room and despite its cosy cottage character, there is a subtle sense of grandeur! Within the chimney breast sat atop a spacious hearth is a large log burner that is sure to pelt out warmth and give a cosy orange glow on cold wintery evenings. On warmer summer days, the French doors here open into the back garden and allow that desirable indoor-outdoor living.
Having only been recently installed, the kitchen is in pristine condition and was tastefully selected to complement the countryside feel, featuring shaker style cabinetry which complements the stylish Dekton worktop and the ‘Shaws of Darwen’ Belfast sink with brushed brass feature tap with instant boil functionality. Appliances include a Rangemaster cooker with five-ring gas hob, warming plate, two ovens, a grill, warming drawer, and matching extractor hood, plus an undercounter fridge, freezer and washer/dryer. Another practical aspect of the kitchen is the larder cupboard, and the part vaulted ceiling with remote-controlled Velux window continues the bright and airy feel.
The second reception room is also oozing with charming period character, featuring more exposed stonework and beams overhead. The current owners use this as a large study, though it would also be useful as a dining room adjacent to the kitchen.
Bedrooms & Bathroom - To the first floor are the three bedrooms and family bathroom. Like the living space downstairs, the accommodation is deceptively spacious considering its cosy cottage character. Two of the three bedrooms are good sized doubles with high quality contemporary wardrobes, and all three bedrooms boast lovely views overlooking the neighbouring woodland and open countryside. The third bedroom is currently used as a dressing area with an exercise bike and a good amount of eaves storage space; it would also be suitable as a handy home office!
Within the family bathroom is a fabulous, exposed stone feature wall which continues the charming character. It is presented in excellent condition, featuring tiled walls and a three-piece suite comprising bath with shower, and a traditional matching wash basin and WC which complements the period styling.
Outside Space - As well as the front yard which features a landscaped rock garden, there’s a lovely walled cottage garden at the rear, featuring a substantial contemporary patio, two lawns and a handy garden shed. With nothing but open fields and mature woodland surrounding the property, it is a very tranquil spot where all you hear is the sound of birdsong – perfect for those who prefer a quieter life close to nature and the outdoors.
Location - At the foot of open countryside with beautiful leafy green surrounds while having the convenience of central Darwen within a short drive, this property provides a lifestyle where you benefit from the best of both worlds. There’s a variety of good schooling, transport links, and amenities nearby, from country pubs and restaurants to staples such as supermarkets and retail areas. Darwen train station is easily accessible with routes direct to Manchester, plus motorway access is easy via the M65. The surrounding large towns of Bolton and Blackburn also provide an even greater variety of amenities.
Recent Upgrades - The current owners advise the following upgrades were undertaken in the past three years: a new roof including soffits and fascias, new windows in places where required, a rear Rock barn-style door, maintenance and upkeep of the stone elevations, new log burner, new carpets, and of course the new kitchen as described previously.
Specifics - The tax band is B.
The tenure is freehold.
The drainage is via a shared septic tank.
There is gas central heating with a Vaillant combi boiler located in the loft.
The water supply is from a freshwater borehole which is shared with the next-door neighbour; it is located in their detached garage.
The loft is boarded and insulated with a ladder and lighting.
The house is alarmed.
The property was originally two cottages (17 & 18 Bury Fold Cottages) which have been knocked through to create one larger property.
Please note that access to the property is via a single lane track through Bury Fold, off Bury Fold Lane.
Brochures
Ashton Cottage, Bury Fold, Darwen- COUNCIL TAXA payment made to your local authority in order to pay for local services like schools, libraries, and refuse collection. The amount you pay depends on the value of the property.Read more about council Tax in our glossary page.
- Band: B
- PARKINGDetails of how and where vehicles can be parked, and any associated costs.Read more about parking in our glossary page.
- Yes
- GARDENA property has access to an outdoor space, which could be private or shared.
- Yes
- ACCESSIBILITYHow a property has been adapted to meet the needs of vulnerable or disabled individuals.Read more about accessibility in our glossary page.
- Ask agent
Ashton Cottage, Bury Fold, Darwen
Add an important place to see how long it'd take to get there from our property listings.
__mins driving to your place
Get an instant, personalised result:
- Show sellers you’re serious
- Secure viewings faster with agents
- No impact on your credit score

Your mortgage
Notes
Staying secure when looking for property
Ensure you're up to date with our latest advice on how to avoid fraud or scams when looking for property online.
Visit our security centre to find out moreDisclaimer - Property reference 33902210. The information displayed about this property comprises a property advertisement. Rightmove.co.uk makes no warranty as to the accuracy or completeness of the advertisement or any linked or associated information, and Rightmove has no control over the content. This property advertisement does not constitute property particulars. The information is provided and maintained by Claves, Bolton. Please contact the selling agent or developer directly to obtain any information which may be available under the terms of The Energy Performance of Buildings (Certificates and Inspections) (England and Wales) Regulations 2007 or the Home Report if in relation to a residential property in Scotland.
*This is the average speed from the provider with the fastest broadband package available at this postcode. The average speed displayed is based on the download speeds of at least 50% of customers at peak time (8pm to 10pm). Fibre/cable services at the postcode are subject to availability and may differ between properties within a postcode. Speeds can be affected by a range of technical and environmental factors. The speed at the property may be lower than that listed above. You can check the estimated speed and confirm availability to a property prior to purchasing on the broadband provider's website. Providers may increase charges. The information is provided and maintained by Decision Technologies Limited. **This is indicative only and based on a 2-person household with multiple devices and simultaneous usage. Broadband performance is affected by multiple factors including number of occupants and devices, simultaneous usage, router range etc. For more information speak to your broadband provider.
Map data ©OpenStreetMap contributors.




