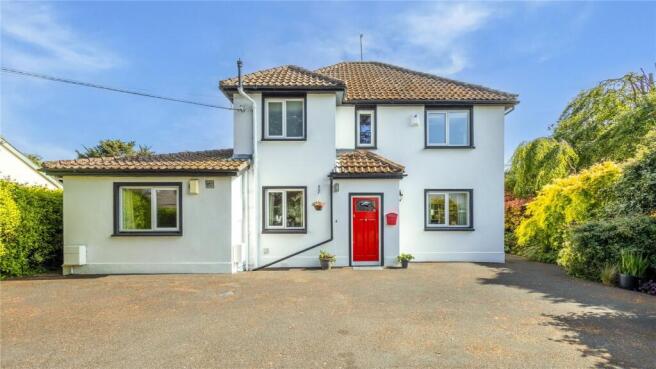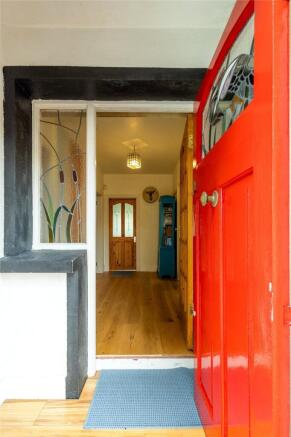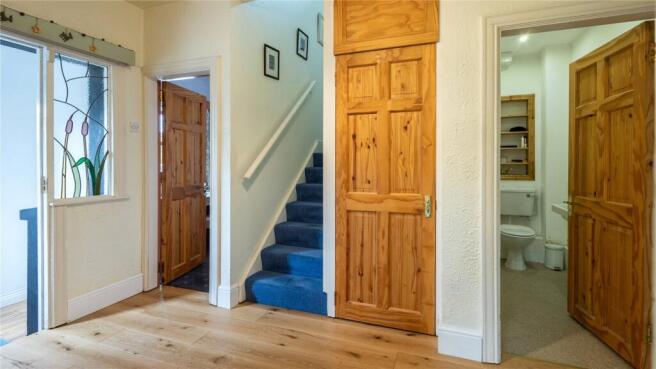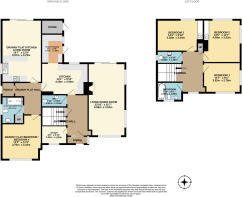4 bedroom house for sale
Wicklow, Greystones, Ireland
- PROPERTY TYPE
House
- BEDROOMS
4
- BATHROOMS
4
- SIZE
Ask agent
Description
The property currently comprises a 3-bedroom house (approx. 130 sq. m.) and an adjoining 1-bedroom granny flat (approx. 48 sq. m.), added in c.1996. This configuration provides an excellent opportunity for multi-generational living or could easily be reconfigured to form a spacious, single-family home. The possibilities for this layout are endless, offering both flexibility and functionality.
The south-facing gardens provide ample space to extend the current accommodation if desired.
The main house offers a welcoming entrance porch, leading into a generous hallway. To the left, a study provides an ideal space for a home office. To the right, the open-plan living and dining room enjoys a triple aspect, ensuring the space is bathed in natural light. At the rear, the modern family kitchen is fitted with an excellent range of cabinets, abundant counter space, and offers views over the garden. A utility area off the kitchen provides further storage and direct access to the sunny gardens.
The granny flat features its own private entrance porch, with an additional internal door connecting to the main house. The open-plan kitchen, dining, and living room, which overlooks the rear garden, has sliding patio doors leading to the outdoor space. The double bedroom is located at the front of the flat, while the shower room is centrally positioned off the hallway.
Upstairs, three bright and spacious bedrooms are complemented by a family bathroom and a separate WC. Bedrooms 1 and 2 benefit from dual-aspect windows, while bedroom 3 overlooks the sun-drenched rear garden.
The private, secluded gardens are meticulously maintained and are remarkably private, with off-street parking provided at the front of the house. Two wide entrances lead to the rear garden, which extends approximately 43 meters in length. The secluded south-facing garden is a particular highlight, featuring a generous patio area, perfect for al fresco dining, alongside a large lawn and 19 mature trees, including a specimen Lawson Cypress (Oregon Cedar) and a majestic Copper Beech, among other ornamental shrubs and plants. The gardens offer an idyllic space for family enjoyment, regardless of age, and present outstanding potential for future extensions to the property.
A personal inspection of this remarkable property is essential to fully appreciate its enviable location, just a short walk from Greystones Harbour Plaza, Church Road, the beach, and the Dart station. The surrounding area offers an abundance of amenities, including a selection of highly regarded schools such as Templecarrig Secondary School, Educate Together Primary School, Gaelscoil na gCloch Liath, St Davids Secondary school and several primary schools including St Patrick’s St Kevin’s and St Brigid’s. For day-to-day living, a variety of local shops, boutiques, cafes, and excellent restaurants are all within easy reach, providing everything a modern family could need. In addition, the area boasts a wealth of sport and leisure facilities, from gyms to local parks, golf clubs, tennis club, sailing club and coastal walks, ensuring that even the most active families are well-catered for throughout the year. Whether it's education, shopping, dining, or outdoor recreation, this location delivers exceptional convenience for contemporary living.
Don’t miss this exceptional opportunity to acquire a beautiful family home in a prime location, with superb potential for future development.
Notable Features
• 4-bedroom detached house, built c.1950
• Approx. 178 sq. m. (inc. granny flat) of living space
• Wheelchair-friendly 1-bedroom granny flat (approx. 48 sq. m.) with separate gas and electricity meters
• Recently installed condensing gas boiler in the granny flat (2024)
• South-facing rear garden measuring approx. 43m in length
• Private, secluded gardens of approx. 0.26 acres, featuring a specimen Lawson Cypress and a stunning Copper Beech
• Triple glazed throughout (installed 2019/2022/2025)
• Modern kitchen, designed by renowned kitchen designer Andrew Ryan Kitchens (2007)
• Gas-fired central heating
• Solar PV panels (8 panels, 3.3 kW, installed 2022)
• Excellent extension potential to the side and rear of the property
• 950m to Greystones Harbour Plaza
• 1.6km to Greystones Dart Station
• 1.3km to Templecarrig Secondary School
• Nearby Educate Together Primary School and Gaelscoil na gCloch Liath
• 850m to St. Kevin’s and St. Patrick’s National Schools
• 1.5km to St. Brigid’s National School and St. David’s Secondary School
Wicklow, Greystones, Ireland
NEAREST AIRPORTS
Distances are straight line measurements- Dublin(International)20.6 miles
- Waterford(International)79.7 miles
Advice on buying Irish property
Learn everything you need to know to successfully find and buy a property in Ireland.
Notes
This is a property advertisement provided and maintained by Hamptons, International (reference 20661035_14530828) and does not constitute property particulars. Whilst we require advertisers to act with best practice and provide accurate information, we can only publish advertisements in good faith and have not verified any claims or statements or inspected any of the properties, locations or opportunities promoted. Rightmove does not own or control and is not responsible for the properties, opportunities, website content, products or services provided or promoted by third parties and makes no warranties or representations as to the accuracy, completeness, legality, performance or suitability of any of the foregoing. We therefore accept no liability arising from any reliance made by any reader or person to whom this information is made available to. You must perform your own research and seek independent professional advice before making any decision to purchase or invest in overseas property.






