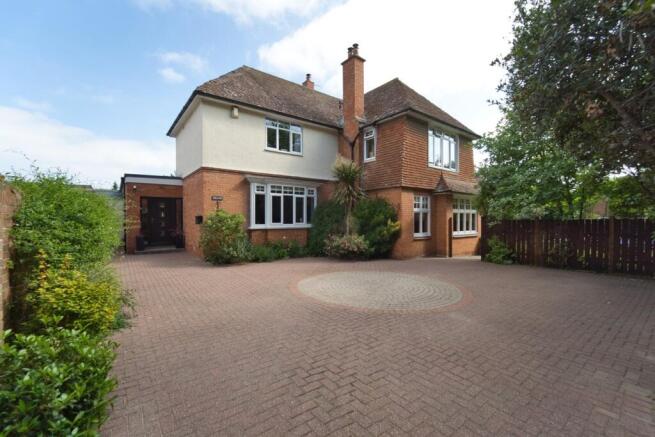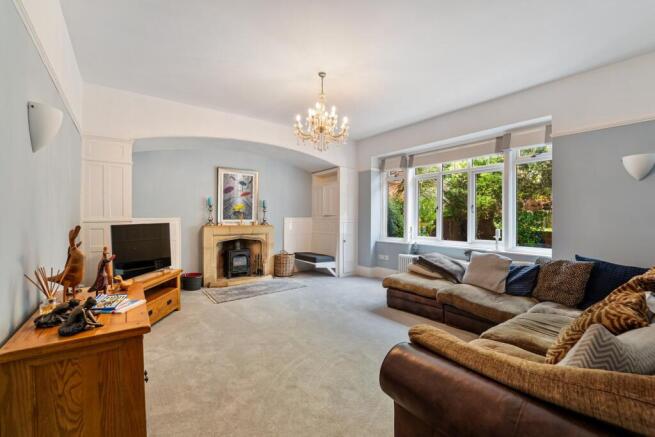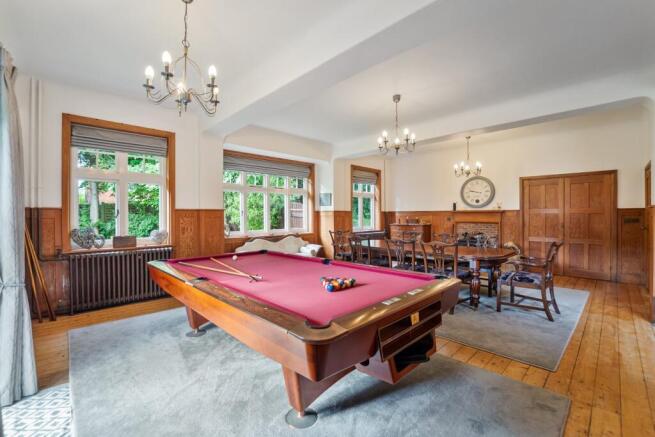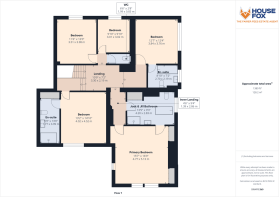
The Grove, Burnham-on-sea, Burnham-on-Sea, TA8

- PROPERTY TYPE
Detached
- BEDROOMS
5
- BATHROOMS
3
- SIZE
Ask agent
- TENUREDescribes how you own a property. There are different types of tenure - freehold, leasehold, and commonhold.Read more about tenure in our glossary page.
Freehold
Key features
- Period Detached House
- Immaculate Condition Throughout
- Five Double Bedrooms
- Three En-suites
- Large Mature Level Gardens
- Easy Walk to Beach & Town Centre
- Stunning Grand Reception Room
- Swimming Pool & Gym
- Freehold
- Council Tax Band - F
Description
House Fox Estate Agents (BoS) are delighted to market this Exceptional Detached Residence of Historical Significance in Burnham-on-Sea.
This distinguished and generously proportioned detached residence, believed to date from between 1920 & 1922, presents a rare and exciting opportunity to acquire a unique piece of Burnham-on-Sea’s rich cultural heritage.
20th century playwright and novelist Ben Travers lived in the property for many years , the house received many famous visitors including Australian cricketer Sir Donald Bradman and Noel Coward , many of the visitors inscribed messages in the walls sadly since covered up. Travers added a magnificent panelled games/ party room to house his billiards table , which he donated to Burnham and Berrow Golf Club when he sold Hillam in the early 1950 ‘s .
Our vendors during their ownership have carried out a stunning, detailed and sympathetic refurbishment with the 2022 updated kitchen/breakfast room being a stand-out feature and the property is offered in truly immaculate order throughout.
Offering spacious and flexible accommodation the internal accommodation is highly versatile and lends itself to a variety of lifestyles. Currently configured with four reception rooms (including a magnificent formal reception room - ideal for entertaining) and five first floor double bedrooms with the potential to create sub-division to offer annexe potential.
Set within a sizeable and mature plot, the grounds are adorned with well-established trees and shrubs, affording a sense of privacy and seclusion. An outdoor swimming pool adds to the appeal, offering leisure and relaxation in the heart of the garden. To the front driveway parking for at least five vehicles plus to the rear a double garage.
The residence is enviably positioned on what is widely regarded as one of Burnham-on-Sea’s most prestigious and desirable roads. It lies approximately one-third of a mile from the vibrant town centre, where a comprehensive range of amenities can be found. Furthermore, the property enjoys close proximity to a variety of local attractions and facilities, including the fabulous beach (four minutes level walk) renowned championship golf links, a well-established tennis club, and the popular indoor swimming and sports academy.
This is an exceptional opportunity to acquire a landmark home that combines history, charm, and flexibility in a prime coastal setting and an early viewing is strongly advised by the vendor's appointed agents to avoid disappointment.
Hall
Multi-locking front door with light & twin side panels. Impressive 'L' shape hallway with feature wide staircase rising to the first floor & useful under stair cupboard. Two period style radiators, dado rail with attractive contrasting paintwork & Moods Herringbone strip flooring.
Lounge
Feature Minster stone fire surround housing woodburner and part wood panelled walling to either side with dual fireside seating and storage cupboard. large window to front with period monkey tail handles & fitted blinds, picture rail, three wall lights, Sky TV point. Two period style radiators,
Cloakroom
Low level w.c., with wash hand basin & fitted cupboard below, half height tongue & groove style wood panelling, extractor fan, heated towel rail.
Grand Reception room & Snug
A stunning room built for entertaining & socialising currently configured as a dining room with full size american pool table and snug area off. We understand that Ben Travers added the magnificent panelled games/ party room to house his billiards table , which he donated to Burnham and Berrow Golf Club when he sold Hillam in the early 1950 ‘s.
The stunning room has a dual aspect with three windows facing front all with fitted blinds plus french doors opening to rear garden.
Half height wood panelled walls with useful storage cupboard, stripped wooden flooring, feature brick fireplace with wooden surrounds housing large 16kw. woodburner, two period style radiators.
The adjoining snug recess has stripped wooden floor, wood panelled walls, window to side and feature Edwardian style brick fireplace with timber surround, open hearth and side seating areas.
Kitchen/Breakfast Room
The heart of the home is this fabulous hand built kitchen installed in 2022 with a comprehensive range of base & eye level units plus a large island/breakfast bar with Carrera Extra Quartz worksurface. Integral dishwasher & fridge with drawer units, tall storage cupboard, carousel corner cupboard, Belling range cooker with electric double oven & 5 burners, extractor over, sunken sink & drainer with mixer tap incorporating Franke filter and boiling water, pull-out recycling drawer.
Ceiling spotlights & triple pendant drop lights over island. Radiator, twin obscure windows. Moduleo strip flooring.
Family Room & Dining Area
Effortlessly flowing from the Kitchen with wide square opening and a further wide square opening to the dining area the rooms have two large windows and patio doors overlooking the rear garden & flooding the area with natural light. Moduleo strip flooring, feature corner gas fired woodburner, wall mounted TV (included) three wall lights, two radiators.
Utility Room
Complimentary range of base units & worksurface housing Belfast sink, window to side, cupboard housing domestic hot water tank. Moduleo strip flooring,
Boot Room
Obscure window, obscure half glazed door & side panel to Sunroom. Further door to Gym.
W.C, dark engineered wood floor, radiator.
Gym
Spotlights, radiator, wood laminate flooring, two double glazed windows & door to garden.
Sun Room/Covered Access
Exposed brick walls, engineered wood floor, radiator, power. Door to garage.
Double Garage
Remote control roller door, power & light, Ideal Logic Max gas boiler fitted 2022. Personal door to front.
Landing
Multi-level & spacious landing area with doors to all principle rooms, loft access, dado rail, radiator.
Primary Bedroom
Two built in wardrobes giving access to eaves storage area (potential walk-in wardrobe) dual aspect wooden windows, arc deco style ceiling rose and cornicing, period style two radiators.
Door to Jack & Jill bathroom.
Jack & Jill Bathroom
With access from the bedroom as well as the main landing.
Modern white suite consisting gorgeous Slipper style bath, close coupled w.c., large glass shower enclosure housing Mira Elite electric shower, vanity wash hand basin with cupboards below, ladder style heated towel rail, radiator, painted wooden flooring, recessed spotlights, large double door cupboard with further cupboards above. Obscure window.
Bedroom Two
Window to front aspect. Access to roof space, radiator, picture rail, TV point.
En-suite Bedroom Two
Large shower enclosure housing Mira Elite electric shower, pedestal wash hand basin, close coupled w.c. Heated towel rail, recessed spotlights, extractor fan, large built in wardrobe, vinyl flooring.
Bedroom Three
Window overlooking rear garden, radiator.
Door to en-suite.
En-suite Bedroom Three
White suite comprising tiled panelled bath with side taps, close coupled w.c., feature vanity wash hand basin with glazed bowl, window, ladder style heated towel rail, painted floor, inset mirror and tiled walls.
Bedroom Four
Ceiling rose, cornicing, upvc , window to rear, radiator and dado rail.
Bedroom Five
Window to rear, radiator, two wall lights.
W.C.
Low level WC, extractor, painted floor.
Outside
The garden is a particular feature of this attractive property and are mainly to the right hand side of the house with mature shrubs & bushes & featuring a large lawned area, wide steps down from the house to paved patio area and :
OUTDOOR SWIMMING POOL :
The pool is surrounded by a raised paved area with a further patio area adjoining and enjoys a high degree of privacy.
There is a further area of garden to the rear used as a composting area with wood store & housing the swimming pool pump.
Brick Store: Power & Light.
To the front of the property part boundary wall and part fencing with two substantial pillars opening to the large block paviour driveway offering off street parking for at least five vehicles. Side gate opening to the rear garden.
To the rear of the property and accessed via Players Lane is access to the double garage.
Agents Note
Our vendor has indicated that much of the furniture & fittings can be negotiated into the sale of the property if desired.
All approximate room measurements are shown on the attached floorplan.
PLEASE NOTE - These particulars, whilst believed to be accurate, are set out as a general outline only for guidance and do not constitute any part of an offer or contract. Intending purchasers should not rely on them as statements of representation of fact, but must satisfy themselves by inspection or otherwise as to their accuracy. No person in this firms employment has the authority to make or give any representation or warranty in respect of the property.
The vendor has an association with HouseFox Estate Agents.
Brochures
Brochure 1Brochure 2- COUNCIL TAXA payment made to your local authority in order to pay for local services like schools, libraries, and refuse collection. The amount you pay depends on the value of the property.Read more about council Tax in our glossary page.
- Band: F
- PARKINGDetails of how and where vehicles can be parked, and any associated costs.Read more about parking in our glossary page.
- Yes
- GARDENA property has access to an outdoor space, which could be private or shared.
- Yes
- ACCESSIBILITYHow a property has been adapted to meet the needs of vulnerable or disabled individuals.Read more about accessibility in our glossary page.
- Ask agent
The Grove, Burnham-on-sea, Burnham-on-Sea, TA8
Add an important place to see how long it'd take to get there from our property listings.
__mins driving to your place
Get an instant, personalised result:
- Show sellers you’re serious
- Secure viewings faster with agents
- No impact on your credit score
About House Fox Estate Agents, Weston-Super-Mare
Suite 42, Pure Offices Pastures Avenue St. Georges Weston-Super-Mare BS22 7SB


Your mortgage
Notes
Staying secure when looking for property
Ensure you're up to date with our latest advice on how to avoid fraud or scams when looking for property online.
Visit our security centre to find out moreDisclaimer - Property reference 29066870. The information displayed about this property comprises a property advertisement. Rightmove.co.uk makes no warranty as to the accuracy or completeness of the advertisement or any linked or associated information, and Rightmove has no control over the content. This property advertisement does not constitute property particulars. The information is provided and maintained by House Fox Estate Agents, Weston-Super-Mare. Please contact the selling agent or developer directly to obtain any information which may be available under the terms of The Energy Performance of Buildings (Certificates and Inspections) (England and Wales) Regulations 2007 or the Home Report if in relation to a residential property in Scotland.
*This is the average speed from the provider with the fastest broadband package available at this postcode. The average speed displayed is based on the download speeds of at least 50% of customers at peak time (8pm to 10pm). Fibre/cable services at the postcode are subject to availability and may differ between properties within a postcode. Speeds can be affected by a range of technical and environmental factors. The speed at the property may be lower than that listed above. You can check the estimated speed and confirm availability to a property prior to purchasing on the broadband provider's website. Providers may increase charges. The information is provided and maintained by Decision Technologies Limited. **This is indicative only and based on a 2-person household with multiple devices and simultaneous usage. Broadband performance is affected by multiple factors including number of occupants and devices, simultaneous usage, router range etc. For more information speak to your broadband provider.
Map data ©OpenStreetMap contributors.






