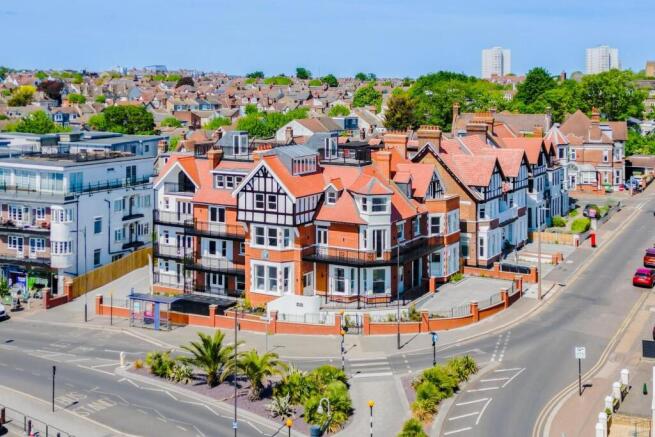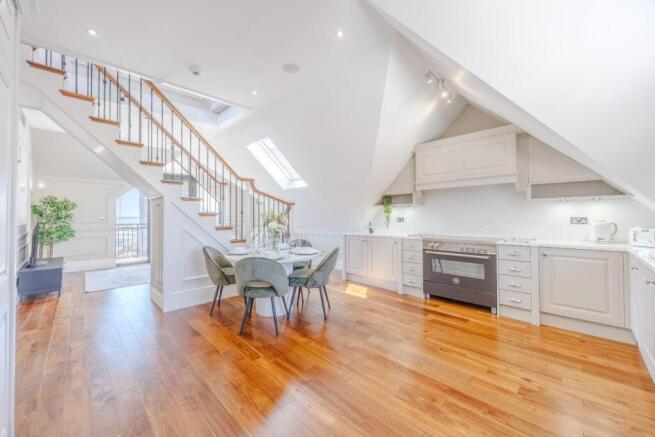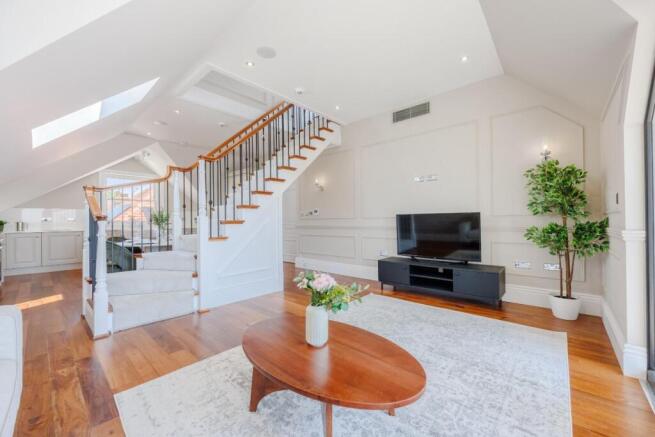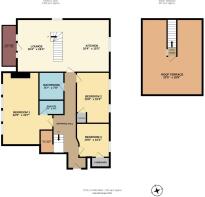3 bedroom apartment for sale
The Beecroft Apartments, Southend Conservation Area

- PROPERTY TYPE
Apartment
- BEDROOMS
3
- BATHROOMS
2
- SIZE
Ask agent
Key features
- Spectacular Three Bedroom Penthouse Apartment with Panoramic Estuary Views
- Incredible Attention to Detail Throughout
- Private Sun Terrace with Support for Rooftop Jacuzzi
- Modern Design and High-End Specification with Neff Appliances and Rangemaster Oven
- Stunning Sea Views Throughout
- Three Large Double Bedrooms, Including a Luxurious Principal Suite with En Suite
- Utility Room, Modern Bathrooms, and Underfloor Heating
- Residents Lift to all Floors and Allocated Off Street Parking
- Stunning Communal Areas Set in an Historic Edwardian Landmark
- A Short Walk to The Seafront and Train Station
Description
Spanning two levels, the apartment blends elegant period proportions with a sleek, modern finish. At its heart is a vast open-plan living space with a private balcony - bathed in natural light and perfectly appointed for entertaining or relaxing. A bespoke kitchen sits at its centre, featuring high-end Neff appliances, a Rangemaster oven, and contemporary fittings that enhance the refined aesthetic. A dedicated utility room and underfloor heating throughout add practicality and comfort.
Upstairs, a private sun terrace offers breath-taking panoramic views across the Thames Estuary. With power and water connections, it’s designed to accommodate a rooftop jacuzzi - an exceptional opportunity for luxury outdoor living by the coast.
The accommodation includes three spacious double bedrooms, including a beautifully appointed principal bedroom with a stylish en suite. A second contemporary bathroom serves the remaining two bedrooms, while every inch of this home reflects impeccable attention to detail.
Residents enjoy lift access to all floors, allocated off-street parking, and use of elegant communal areas that preserve the grandeur of the building’s Edwardian heritage. Perfectly positioned moments from the seafront and a short walk to Westcliff station, this penthouse offers an exceptional blend of history, location, and modern luxury. Early viewing is highly recommended to fully appreciate the scale and quality of this one of a kind home.
Entrance - Via secure double entry communal doors into communal hallway with chequered tiled flooring, video entry phone system, panelled walls, dado rail, individual post boxes, communal stairs and lift to all floors. Private entrance door into:
Hallway - Mat well, engineered walnut flooring with underfloor heating, wall panelling, wall lighting, coved cornice, ceiling rose with light, spotlighting, video phone system, Automist fire suppression system, stairs leading to utility room and doors to:
Utility Room - 2.16m x 1.19m (7'1 x 3'11) - Engineered walnut flooring with underfloor heating, spotlighting, range of Mark James' Luxury Collection bespoke cabinets with marble effect Quartz worksurfaces, space and plumbing for washing machine.
Bedroom One - 6.83m x 4.75m (22'5 x 15'7) - Carpeted with underfloor heating, four double glazed Sash windows to front aspect offering excellent sea views, wall panelling, two ceiling roses with lights, integrated ceiling speakers, air conditioning, Automist fire suppression system. Door to:
En-Suite - 2.36m x 1.35m (7'9 x 4'5) - Marble effect tiled flooring and walls, spotlighting, extractor, Chatsworth & Grothe walk in shower, WC, wash hand basin with vanity storage beneath.
Bedroom Two - 4.78m x 3.12m (15'8 x 10'3) - Carpeted with underfloor heating, double glazed Sash window to rear aspect, double glazed Skylight, ceiling rose with light, air conditioning, storage cupboard, Automist fire suppression system.
Bedroom Three - 3.20m x3.12m (10'6 x10'3) - Carpeted with underfloor heating, double glazed Velux window to rear aspect, ceiling rose with light, air conditioning, , Automist fire suppression system, storage cupboard housing boiler.
Bathroom - 2.62m x 2.34m (8'7 x 7'8) - Black and white Victorian chequered tiled flooring, part tiled walls, ornate cornicing, spotlighting, Chatsworth & Grothe shower cubicle, freestanding roll top bath with shower head, WC, wash hand basin with vanity storage beneath,
heated towel rail.
Open Plan Kitchen Diner - 4.98m x 3.12m (16'4 x 10'3) - Engineered walnut flooring with underfloor heating, double glazed Sash windows to rear aspect, ceiling light, integrated ceiling speakers, air conditioning, range of bespoke Mark James' Luxury Collection walnut effect base units with marble effect Quartz worksurfaces and matching splashbacks, integrated NEFF fridge freezer, integrated NEFF dishwasher, double Butler sink with drainer, integrated Siemens oven, integrated CDA wine fridge, Bertazzoni Rangemaster oven with five ring induction hob and NEFF extractor over, Automist fire suppression system.
Open Plan Lounge - 5.59m x 4.98m (18'4 x 16'4) - Continuation of engineered walnut flooring with underfloor heating, double glazed Velux window, double glazed patio door and double glazed windows leading to the balcony, integrated ceiling speakers,
wall panelling, air conditioning, spotlighting, stairs with carpet runner leading to the sun terrace, Automist fire suppression system.
Balcony - 3.84m x 4.50m (12'7 x 14'9) - Balcony offering excellent sea views.
Externally -
Roof Terrace - 7.14m x 5.69m (23'5 x 18'8) - Double glazed window to front aspect, double glazed patio door to side aspect, stone flooring with a steel balustrade and offers a stunning 360 degree views overlooking the estuary, Southend pier and views as far as Hadleigh Castle, power and hot and cold water tap, space for a roof top Jacuzzi.
Frontage - The front of the property has block paving, raised flower beds, allocated parking space for the apartment, side gate for access to side of property.
Lease Information - Share Of Freehold
Lease: 999 years remaining
Service Charge: £2,277.21 Per Annum
Ground Rent: Peppercorn
Please note this lease information has been provided by the vendor and we have not substantiated it with solicitors.
Brochures
BeecroftBrochure- COUNCIL TAXA payment made to your local authority in order to pay for local services like schools, libraries, and refuse collection. The amount you pay depends on the value of the property.Read more about council Tax in our glossary page.
- Band: D
- PARKINGDetails of how and where vehicles can be parked, and any associated costs.Read more about parking in our glossary page.
- Yes
- GARDENA property has access to an outdoor space, which could be private or shared.
- Ask agent
- ACCESSIBILITYHow a property has been adapted to meet the needs of vulnerable or disabled individuals.Read more about accessibility in our glossary page.
- Ask agent
The Beecroft Apartments, Southend Conservation Area
Add an important place to see how long it'd take to get there from our property listings.
__mins driving to your place
Get an instant, personalised result:
- Show sellers you’re serious
- Secure viewings faster with agents
- No impact on your credit score
Your mortgage
Notes
Staying secure when looking for property
Ensure you're up to date with our latest advice on how to avoid fraud or scams when looking for property online.
Visit our security centre to find out moreDisclaimer - Property reference 33902710. The information displayed about this property comprises a property advertisement. Rightmove.co.uk makes no warranty as to the accuracy or completeness of the advertisement or any linked or associated information, and Rightmove has no control over the content. This property advertisement does not constitute property particulars. The information is provided and maintained by Home, Leigh on sea. Please contact the selling agent or developer directly to obtain any information which may be available under the terms of The Energy Performance of Buildings (Certificates and Inspections) (England and Wales) Regulations 2007 or the Home Report if in relation to a residential property in Scotland.
*This is the average speed from the provider with the fastest broadband package available at this postcode. The average speed displayed is based on the download speeds of at least 50% of customers at peak time (8pm to 10pm). Fibre/cable services at the postcode are subject to availability and may differ between properties within a postcode. Speeds can be affected by a range of technical and environmental factors. The speed at the property may be lower than that listed above. You can check the estimated speed and confirm availability to a property prior to purchasing on the broadband provider's website. Providers may increase charges. The information is provided and maintained by Decision Technologies Limited. **This is indicative only and based on a 2-person household with multiple devices and simultaneous usage. Broadband performance is affected by multiple factors including number of occupants and devices, simultaneous usage, router range etc. For more information speak to your broadband provider.
Map data ©OpenStreetMap contributors.







