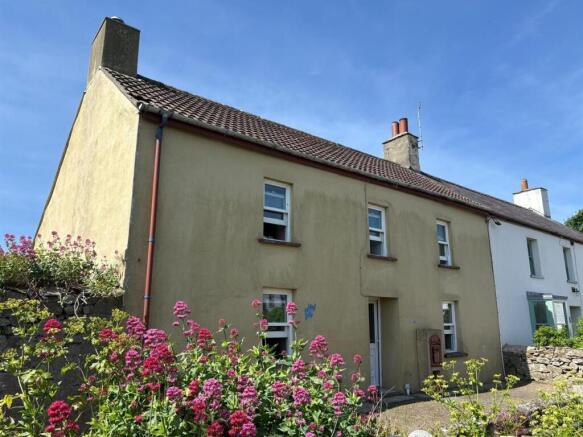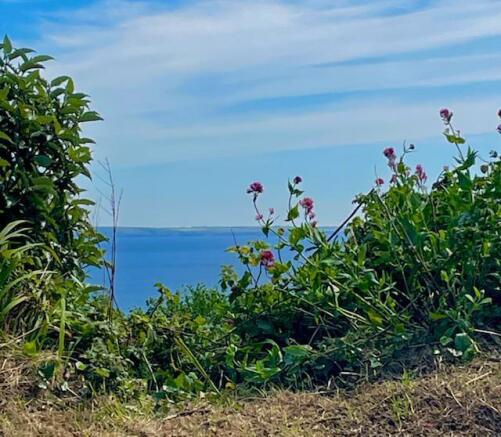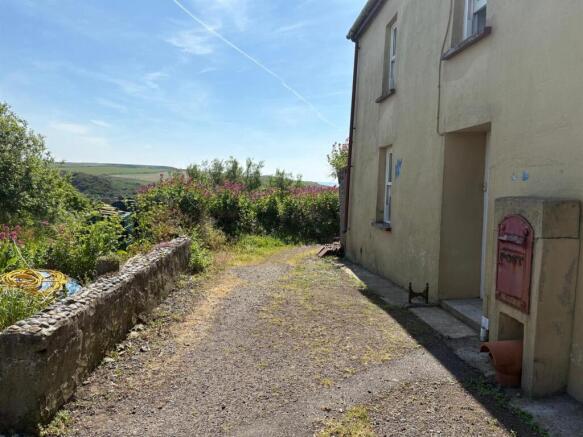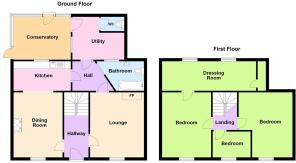Portland Square, Solva

- PROPERTY TYPE
Cottage
- BEDROOMS
3
- BATHROOMS
1
- SIZE
Ask agent
- TENUREDescribes how you own a property. There are different types of tenure - freehold, leasehold, and commonhold.Read more about tenure in our glossary page.
Freehold
Key features
- 3 Bedroom Semi Detached Cottage With Limited Parking
- Breathtaking Sea & Countryside Views From Rear Garden
- Adjacent To Pembrokeshire Coast Path
- Sought After Coastal Village
- Requiring Some Modernisation
- EPC Rating F
Description
One of the standout features of this cottage is its proximity to the stunning Pembrokeshire coast path, perfect for nature enthusiasts and those who enjoy scenic walks along the breathtaking coastline. The picturesque surroundings of Solva, with its quaint shops and local amenities, add to the appeal of this location.
Additionally, the property includes parking for one vehicle, a valuable asset in this desirable area. Whether you are looking to invest in a holiday retreat or a permanent residence, this cottage in Solva is a rare find that promises both charm and potential. Embrace the opportunity to make this property your own and enjoy the beauty of coastal living in Pembrokeshire.
Property - Hamilton House is situated in the popular coastal village of Solva. A 3 bedroom semi-detached cottage in need of some updating, the accommodation briefly comprises; entrance hall, living room, bathroom, kitchen/dining room to the ground floor with 3 bedrooms, potential dressing room and access to the loft room on the first floor. Benefitting from solar panels, limited off road parking and an enclosed rear garden with breathtaking countryside and sea views, the Solva harbour is within walking distance along the Pembrokeshire coast path that can be accessed from the property's doorstep.
Location - Solva is a picturesque coastal village on the Pembrokeshire coast path with a selection of amenities including cafes, restaurants, public houses and art galleries. The famous blue flag Newgale beach is an approximately 4.5 miles away and the city of St David's is only approximately 3 miles away with all its local amenities.
Directions - From Haverfordwest take the A487 towards St David's for an approximately 12 miles into the village of Solva. Take a left onto Portland Square and Hamilton House can be found at the bottom of the lane on your left hand side clearly identified by our Town, Coast & Country for sale board. For GPS purposes the postcode is SA62 6TJ.
The property is approached via a road and pedestrian path to an area of off road parking with potential for courtyard garden with partially obscure glazed entrance door to
Hallway - Stairs to first floor landing. Partially glazed door and step down to kitchen/dining room. Exposed wooden beams to ceiling. Carpet. Step down to
Living Room - 4.27m x 3.53m (14'0 x 11'7 ) - Window to front. Brick fireplace with slate hearth and wooden beam above housing coal burner. Painted beams to ceiling. Partially obscure glazed door and step up to
Rear Hallway - Tiled floor. Painted beams to ceiling. Partially glazed door to passageway. Sliding wooden door to
Bathroom - 2.95m (max) x 1.70m (max) (9'8 (max) x 5'7 (max)) - Obscure glazed window into passageway and velux window to rear. Suite comprising bath with handheld shower tap, wash hand basin and w/c. Tiled floor and partially tiled walls.
Kitchen/Dining Room - 6.88m x 3.23m (22'7 x 10'7 ) - Windows to front and rear. Base units with work surface over. Stainless steel sink with drainer. Aga rayburn range cooker. Tiled floor. Painted beams to ceiling.
Passageway - 3.48m (max) x 2.82m (11'5 (max) x 9'3) - Window into sunroom. Door to cloakroom housing w/c. Base unit with stainless steel sink with drainer over. Space and plumbing for washing machine. Partially obscure glazed door to
Sun Room - 3.78m x 2.44m (12'5 x 8'0) - Windows and french door to rear and side external. Window to kitchen. Tiled floor.
First Floor Landing - Stairs to loft room. Door to
Bedroom - 4.27m x 3.38m (14'0 x 11'1) - Window to front. Painted wooden beams to ceiling. Partially glazed door to
Dressing Room/Extension - 6.05m (max) x 1.96m (max) (19'10 (max) x 6'5 (max) - Velux windows to rear. Exposed wooden beams. Restricted headroom. Cupboard housing hot water tank.
Bedroom - 2.49m x 1.70m (8'2 x 5'7 ) - Window to front.
Bedroom - 4.29m x 3.58m (14'1 x 11'9 ) - Window to front.
Loft Room - Velux window to rear. Exposed wooden beams and sloping ceiling. Electricity.
Externally - To the front of the property is a stone wall that borders a limited area of off road parking for the property, a public footpath leads to the side where a pedestrian gate accesses the side garden and outdoor garden shed. To the rear steps lead up to lawn area overlooking to far reaching countryside and breathtaking sea views.
Tenure - We are advised Hamilton House is freehold.
Services - Mains water, drainage and electricity.
Viewings - Strictly by appointment through Town, Coast & Country Estates offices please.
Agent's Notes - Please notes that the coastal footpath runs adjacent to Hamilton House with a public right of way across the property's front.
Some photos have been kindly provided by the vendor.
Brochures
Portland Square, Solva- COUNCIL TAXA payment made to your local authority in order to pay for local services like schools, libraries, and refuse collection. The amount you pay depends on the value of the property.Read more about council Tax in our glossary page.
- Band: E
- PARKINGDetails of how and where vehicles can be parked, and any associated costs.Read more about parking in our glossary page.
- On street,Off street
- GARDENA property has access to an outdoor space, which could be private or shared.
- Yes
- ACCESSIBILITYHow a property has been adapted to meet the needs of vulnerable or disabled individuals.Read more about accessibility in our glossary page.
- Ask agent
Portland Square, Solva
Add an important place to see how long it'd take to get there from our property listings.
__mins driving to your place
Get an instant, personalised result:
- Show sellers you’re serious
- Secure viewings faster with agents
- No impact on your credit score


Your mortgage
Notes
Staying secure when looking for property
Ensure you're up to date with our latest advice on how to avoid fraud or scams when looking for property online.
Visit our security centre to find out moreDisclaimer - Property reference 33902731. The information displayed about this property comprises a property advertisement. Rightmove.co.uk makes no warranty as to the accuracy or completeness of the advertisement or any linked or associated information, and Rightmove has no control over the content. This property advertisement does not constitute property particulars. The information is provided and maintained by Town Coast And Country Estates Ltd, Haverfordwest. Please contact the selling agent or developer directly to obtain any information which may be available under the terms of The Energy Performance of Buildings (Certificates and Inspections) (England and Wales) Regulations 2007 or the Home Report if in relation to a residential property in Scotland.
*This is the average speed from the provider with the fastest broadband package available at this postcode. The average speed displayed is based on the download speeds of at least 50% of customers at peak time (8pm to 10pm). Fibre/cable services at the postcode are subject to availability and may differ between properties within a postcode. Speeds can be affected by a range of technical and environmental factors. The speed at the property may be lower than that listed above. You can check the estimated speed and confirm availability to a property prior to purchasing on the broadband provider's website. Providers may increase charges. The information is provided and maintained by Decision Technologies Limited. **This is indicative only and based on a 2-person household with multiple devices and simultaneous usage. Broadband performance is affected by multiple factors including number of occupants and devices, simultaneous usage, router range etc. For more information speak to your broadband provider.
Map data ©OpenStreetMap contributors.




