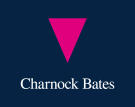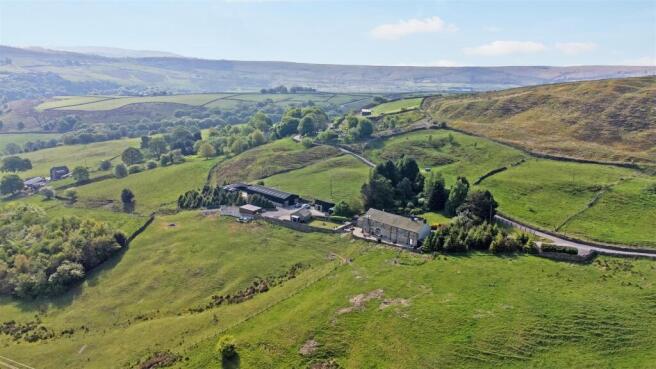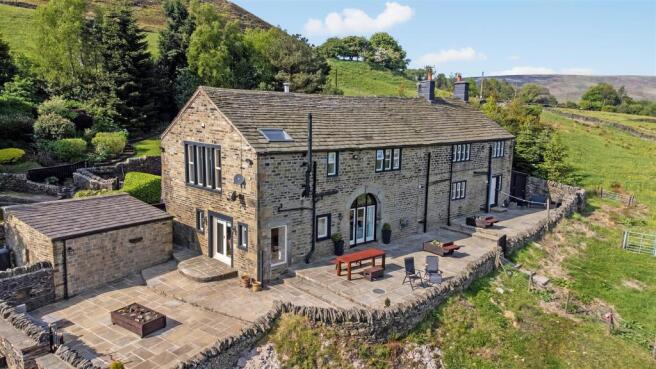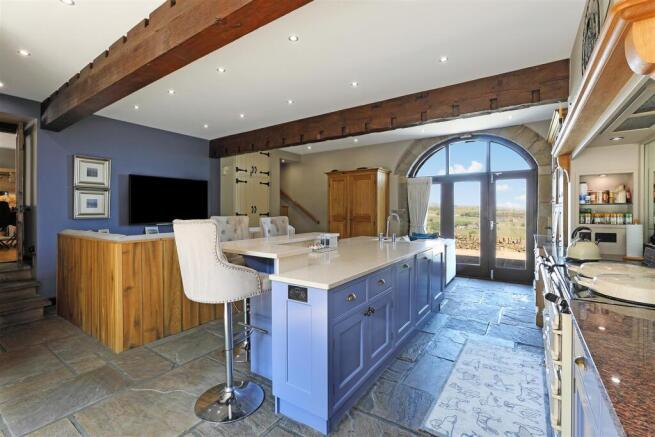Pike End Farm, Rishworth, Sowerby Bridge, West Yorkshire, HX6 4RG

- PROPERTY TYPE
Detached
- BEDROOMS
6
- BATHROOMS
3
- SIZE
3,391 sq ft
315 sq m
- TENUREDescribes how you own a property. There are different types of tenure - freehold, leasehold, and commonhold.Read more about tenure in our glossary page.
Freehold
Key features
- Enchanting Grade II Listed country residence
- Approx. 12 acres including paddocks, and approx. one acre of landscaped gardens
- Five stables, tack room, barn with water/electricity
- Four garages plus workshop and additional parking
- Stunning views across the hills above Ripponden
- Spacious character interiors with exposed beams and stone features
- Six double bedrooms including luxurious principal suite
- Multiple reception rooms and bespoke farmhouse kitchen
- Separate stone outbuilding with potential for studio or office
- Peaceful, private setting with long gated driveway
Description
Tucked away in the hills above Ripponden, approached via a long private driveway, Pike End Farm is an enchanting Grade II Listed country residence steeped in character and charm. With elegant interiors, far-reaching rural views, and exceptional equestrian facilities, this beautifully-restored home is set within approx. 12 acres of land and offers a unique lifestyle opportunity in one of West Yorkshire’s most picturesque settings.
GROUNDS AND EQUESTRIAN FACILITIES
A dream for horse lovers, Pike End Farm offers approx. 10–11 acres of grazing land and paddocks, along with excellent infrastructure for equestrian use.
- Five stables, tack room, and a substantial barn with running water (separate from the house supply) and electricity, currently used as additional turnout
- Log store and full-length storage area running alongside the barn
- Paddock accessed via an attractive archway
- Horsebox parking in the lower parking area
“In summer, we open the doors, and the horses poke their heads over the wall for an apple or two” - Current homeowner
GARAGING AND OUTBUILDINGS
The property benefits from a generous range of garaging and workshop space:
- Four garages, capable of housing approximately six to eight cars
- One garage adjoins a workshop with mezzanine level
- Three additional double garages located at the top of the plot
- Electric gated entrance with extra parking area for up to three cars
- Separate stone outbuilding currently used as a massage room, with exposed beams and multiple sockets
- Boot room for all country living essentials
GARDENS AND OUTDOOR SPACE
- Approximately one acre of landscaped gardens
- Expansive rear patio, ideal for entertaining with panoramic views over Ripponden
- Flagged front patio and charming pond with resident geese
LIVING SPACES
Originally built in 1647, the main residence blends historic character with modern comfort, incorporating two cottages and a barn conversion.
KITCHEN
- Flagged flooring, exposed beams, and French doors to the patio
- Four-oven AGA, Belfast sink, dishwasher, pantry, and bespoke wooden units
- Central island and built-in dining area
RECEPTION ROOMS
- Main lounge with timber flooring, original beams, and multi-fuel stove
- Formal dining room with large fireplace and steps leading down to utility areas
- Cosy second sitting room with multi-fuel stove set into a stone surround
- Study with exposed stonework and rural views
- Utility room with W/C, plumbing, and storage
The home also benefits from cellar and loft space.
BEDROOMS AND BARTHROOMS
Accessed via an oak staircase with glass balustrade, the upper floor is peaceful and private, ideal for family life or hosting guests.
- Principal suite: Vaulted ceiling, exposed beams, and dual-aspect mullion windows with breathtaking views. The suite also benefits from a walk-in wardrobe, and luxurious ensuite with freestanding bath, double rainfall shower, twin basins, and traditional fittings.
- Five further double bedrooms: Each with unique character, mullion windows, built-in storage, and views of the grounds. One with ensuite shower room, and one with feature panelled wall
- Family bathroom: Roll-top bath, traditional suite, and window seat beneath a stone mullion window
KEY INFORMATION
- Fixtures and fittings: Only fixtures and fittings mentioned in the sales particulars are included in the sale.
- Local authority: Calderdale Metropolitan Borough Council
- Wayleaves, easements and rights of way: The sale is subject to all of these rights whether public or private, whether mentioned in these particulars or not.
- Tenure: Freehold
- Council tax: G
- Property type: Detached
- Property construction: Stone
- Electricity supply: OVO mains
- Gas supply: LPG
- Water supply: Spring water
- Sewerage: Septic tank
- Heating: Full central heating
- Broadband: Quickline 220Mbps
- Mobile signal/coverage: Good
Pike End Farm is more than a home – it’s a sanctuary. Whether you seek a working smallholding, an equestrian haven, or a place to breathe and connect with nature, this remarkable estate offers the very best of country living.
Get in touch to book your viewing.
Brochures
WS CB Pike End Farm A4 23pp 05-25.pdf- COUNCIL TAXA payment made to your local authority in order to pay for local services like schools, libraries, and refuse collection. The amount you pay depends on the value of the property.Read more about council Tax in our glossary page.
- Band: G
- PARKINGDetails of how and where vehicles can be parked, and any associated costs.Read more about parking in our glossary page.
- Yes
- GARDENA property has access to an outdoor space, which could be private or shared.
- Yes
- ACCESSIBILITYHow a property has been adapted to meet the needs of vulnerable or disabled individuals.Read more about accessibility in our glossary page.
- Ask agent
Energy performance certificate - ask agent
Pike End Farm, Rishworth, Sowerby Bridge, West Yorkshire, HX6 4RG
Add an important place to see how long it'd take to get there from our property listings.
__mins driving to your place
Get an instant, personalised result:
- Show sellers you’re serious
- Secure viewings faster with agents
- No impact on your credit score


Your mortgage
Notes
Staying secure when looking for property
Ensure you're up to date with our latest advice on how to avoid fraud or scams when looking for property online.
Visit our security centre to find out moreDisclaimer - Property reference 33900879. The information displayed about this property comprises a property advertisement. Rightmove.co.uk makes no warranty as to the accuracy or completeness of the advertisement or any linked or associated information, and Rightmove has no control over the content. This property advertisement does not constitute property particulars. The information is provided and maintained by Charnock Bates, Covering West Yorkshire. Please contact the selling agent or developer directly to obtain any information which may be available under the terms of The Energy Performance of Buildings (Certificates and Inspections) (England and Wales) Regulations 2007 or the Home Report if in relation to a residential property in Scotland.
*This is the average speed from the provider with the fastest broadband package available at this postcode. The average speed displayed is based on the download speeds of at least 50% of customers at peak time (8pm to 10pm). Fibre/cable services at the postcode are subject to availability and may differ between properties within a postcode. Speeds can be affected by a range of technical and environmental factors. The speed at the property may be lower than that listed above. You can check the estimated speed and confirm availability to a property prior to purchasing on the broadband provider's website. Providers may increase charges. The information is provided and maintained by Decision Technologies Limited. **This is indicative only and based on a 2-person household with multiple devices and simultaneous usage. Broadband performance is affected by multiple factors including number of occupants and devices, simultaneous usage, router range etc. For more information speak to your broadband provider.
Map data ©OpenStreetMap contributors.




