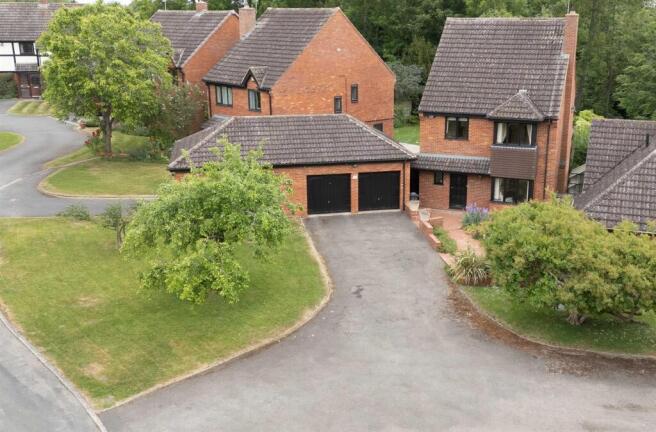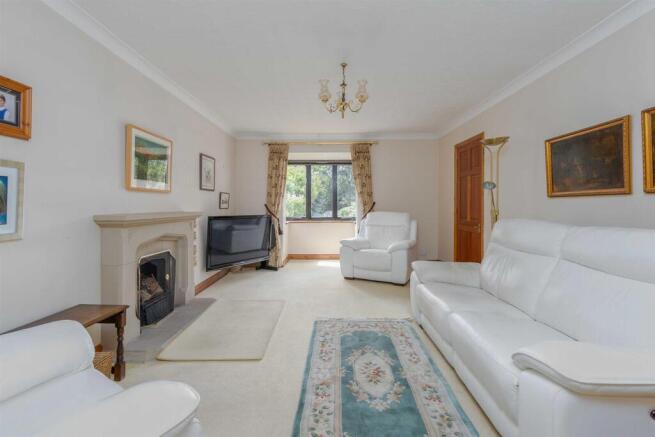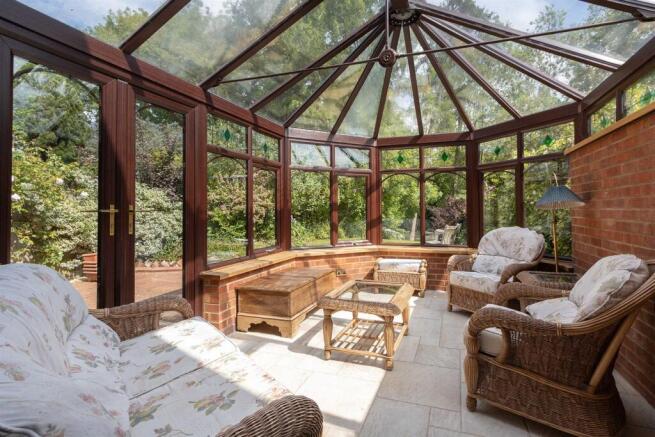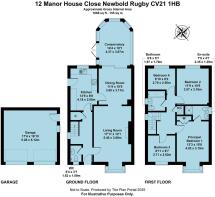
Manor House Close, Newbold, Rugby

- PROPERTY TYPE
Detached
- BEDROOMS
4
- BATHROOMS
2
- SIZE
Ask agent
- TENUREDescribes how you own a property. There are different types of tenure - freehold, leasehold, and commonhold.Read more about tenure in our glossary page.
Freehold
Key features
- Popular residential location
- Sitting/dining room
- Conservatory with underfloor heating
- Parking for several vehicles
- Sizeable plot
- Generous fore garden
- Wonderful mature rear garden
- Village location
- Double garage
Description
Location - Newbold-on-Avon is a suburb of Rugby in Warwickshire, located approximately 1½ miles north-west of the town centre. There is a small selection of shops within Newbold itself, including a convenience store and a selection of take away outlets. Further shopping facilities can be found nearby in Rugby town centre and at the out of town retail parks, Elliots Field and Junction One. The River Avon runs to the south of Newbold and the Oxford Canal runs immediately to the north with two popular canalside pubs, The Boat and The Barley Mow. Leisure facilities can be found at Junction One where there is a multiplex cinema and a well known fitness and wellbeing gym. In addition, a former quarry has been converted into a nature reserve (Newbold Quarry Park) and there is a sizeable children’s play area and playing fields, home to Newbold Football club which runs a local Sunday league. Newbold on Avon RFC also has its own grounds and clubhouse within the village. The church of St Botolph in the old village is grade I listed and dates back to the 15th century. It hosts an annual Christmas Tree Festival each December which is very popular among locals and visitors in equal measure. The main secondary school in Newbold is Avon Valley School but neighbouring Rugby town offers a good selection of further schooling options, including grammar and independent schools.
Ground Floor - Enter into a spacious entrance hall with stairs rising to the first floor and doors leading to the ground floor accommodation, including a useful understairs storage cupboard and cloakroom fitted with a wall hung wash hand basin and WC. The sitting room is open plan to the dining room, through an archway, and is flooded with natural light with a box bay window overlooking the front aspect. The focal point to the room is an attractive stone feature fireplace with open fire inset. Accessed through patio doors from the dining room, the conservatory is under floor heated, fitted with ceramic tiled flooring and is a wonderful area to take advantage of the views over the delightful rear garden, which is also accessed via patio doors. The kitchen is fitted with quarry tiled flooring and a range of oak wall and base units with complementing work surfaces over and remote controlled blind to the window. Integrated appliances include a double Electrolux oven with extractor fan over. Doors from the kitchen lead to the entrance hall, dining room and rear garden.
First Floor - A galleried landing provides access to four bedrooms, the family bathroom and an airing cupboard. The principal bedroom is a good size double room and features a box bay window which complements the window on the ground floor, and overlooks the front aspect, benefitting from an en-suite fitted with a wash hand basin, WC and fully tiled shower enclosure. Bedroom three also overlooks the front elevation, whilst bedrooms two and four enjoy views over the fabulous rear garden. The family bathroom has fitted shelving to one wall, panelled bath, WC and wash hand basin.
Outside - To the front of the property there is a tarmacadam driveway with parking for several vehicles in front of the double garage. To one side of the drive there is a large lawn with planted established fruit trees. Both a graduating cobble stone pathway and cobble stone steps lead to the front door. There is a pretty colourful border planted with a variety of shrubs and plants. A side gate leads to the wonderful and generous landscaped rear garden which has been carefully tended over the years and has an abundance of established trees and shrubs. There is a paved patio to the side of the conservatory which has a particularly private feel, allowing you to make the most of the views across the garden.
Agents Note - Additional information about the property, including details of utility providers, is available upon request. Please contact the agent for further details.
Local Authority - Rugby Borough Council - Tel:01788-533533. Council Tax Band - F.
Viewing - Strictly by prior appointment via the selling agent Howkins & Harrison. Contact Tel:01788-564666.
Fixtures And Fittings - Only those items in the nature of fixtures and fittings mentioned in these particulars are included in the sale. Other items are specifically excluded. None of the appliances have been tested by the agents and they are not certified or warranted in any way.
Services - None of the services have been tested and purchasers should note that it is their specific responsibility to make their own enquiries of the appropriate authorities as to the location, adequacy and availability of mains water, electricity, gas and drainage services.
Floorplan - Howkins & Harrison prepare these plans for reference only. They are not to scale.
Important Information - Every care has been taken with the preparation of these Sales Particulars, but complete accuracy cannot be guaranteed. In all cases, buyers should verify matters for themselves. Where property alterations have been undertaken buyers should check that relevant permissions have been obtained. If there is any point, which is of particular importance let us know and we will verify it for you. These particulars do not constitute a contract or part of a contract. All measurements are approximate. The fixtures, fittings, services and appliances have not been tested and therefore no guarantee can be given that they are in working order. Photographs are provided for general information and it cannot be inferred that any item shown is included in the sale. Plans are provided for general guidance and are not to scale.
Brochures
12 Manor House Close, Newbold.pdf- COUNCIL TAXA payment made to your local authority in order to pay for local services like schools, libraries, and refuse collection. The amount you pay depends on the value of the property.Read more about council Tax in our glossary page.
- Band: F
- PARKINGDetails of how and where vehicles can be parked, and any associated costs.Read more about parking in our glossary page.
- Yes
- GARDENA property has access to an outdoor space, which could be private or shared.
- Yes
- ACCESSIBILITYHow a property has been adapted to meet the needs of vulnerable or disabled individuals.Read more about accessibility in our glossary page.
- Ask agent
Manor House Close, Newbold, Rugby
Add an important place to see how long it'd take to get there from our property listings.
__mins driving to your place
Get an instant, personalised result:
- Show sellers you’re serious
- Secure viewings faster with agents
- No impact on your credit score
Your mortgage
Notes
Staying secure when looking for property
Ensure you're up to date with our latest advice on how to avoid fraud or scams when looking for property online.
Visit our security centre to find out moreDisclaimer - Property reference 33902844. The information displayed about this property comprises a property advertisement. Rightmove.co.uk makes no warranty as to the accuracy or completeness of the advertisement or any linked or associated information, and Rightmove has no control over the content. This property advertisement does not constitute property particulars. The information is provided and maintained by Howkins & Harrison LLP, Rugby. Please contact the selling agent or developer directly to obtain any information which may be available under the terms of The Energy Performance of Buildings (Certificates and Inspections) (England and Wales) Regulations 2007 or the Home Report if in relation to a residential property in Scotland.
*This is the average speed from the provider with the fastest broadband package available at this postcode. The average speed displayed is based on the download speeds of at least 50% of customers at peak time (8pm to 10pm). Fibre/cable services at the postcode are subject to availability and may differ between properties within a postcode. Speeds can be affected by a range of technical and environmental factors. The speed at the property may be lower than that listed above. You can check the estimated speed and confirm availability to a property prior to purchasing on the broadband provider's website. Providers may increase charges. The information is provided and maintained by Decision Technologies Limited. **This is indicative only and based on a 2-person household with multiple devices and simultaneous usage. Broadband performance is affected by multiple factors including number of occupants and devices, simultaneous usage, router range etc. For more information speak to your broadband provider.
Map data ©OpenStreetMap contributors.








