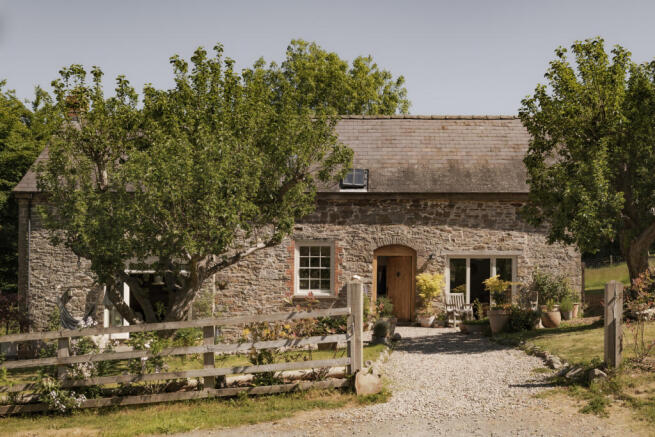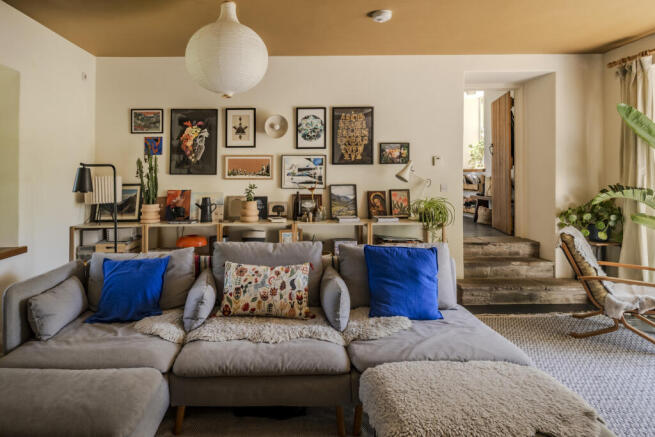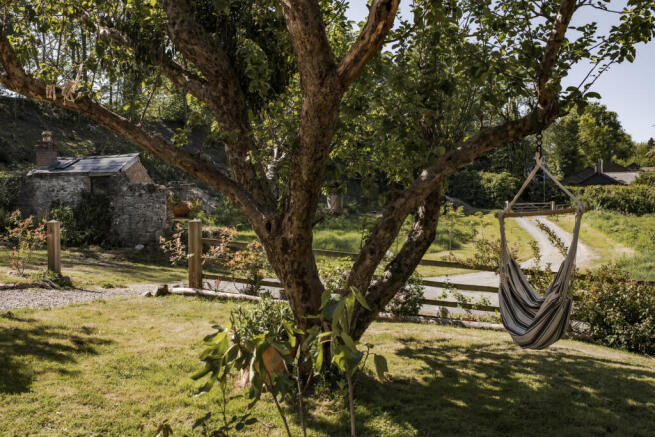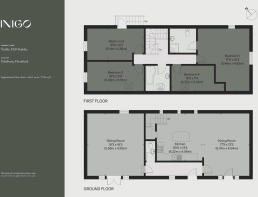
Treble Hill, Glasbury, Powys

- PROPERTY TYPE
Detached
- BEDROOMS
4
- BATHROOMS
3
- SIZE
1,756 sq ft
163 sq m
- TENUREDescribes how you own a property. There are different types of tenure - freehold, leasehold, and commonhold.Read more about tenure in our glossary page.
Freehold
Description
Setting the Scene
Glasbury’s roots reach back to the early medieval period, when it stood as a river crossing on the ancient route between England and the Welsh borderlands. Its historic core clusters around a substantial 18th-century bridge and the remains of an earlier motte-and-bailey castle, long since softened by time and turf. Once a resting point for drovers and pilgrims, the village has retained its sense of peaceful continuity, where stone farmhouses and chapels echo the quiet dignity of the borderland past.
Treble Hill was originally the stables and outbuildings to the prominent Georgian merchant’s house nearby, and still sits within its Grade II-listed curtilage. Careful attention has been paid to preserving its heritage, with exposed beams, stone walls and reclaimed timber provide a tangible connection to its past. A historic hub of local employment in the early 19th-century wool trade, there also once stood a substantial mill warehouse on the grounds, the stone wall remnants of which can still be seen today.
The Grand Tour
A long meandering gravel drive leads up to Treble Hill, with its pretty stone frontage. Apple trees and vegetable patches dot the approach and mature trees define its border.
Set into its front, the primary entrance opens to a slate-grounded entrance hall. Beyond is an open-plan kitchen and dining room that serves as the social heart of the home. Painted in the ochre tones of ‘Big Hoops’ by COAT, the space is both elegant and practical. Fitted cabinetry is picked out in contrasting charcoal tones and topped with sleek concrete, while a central island topped in solid oak. Thoughtful details, such as a circular internal window, a range cooker and underfloor heating here and throughout the ground floor, make for an especially inviting space.
Along the hall, the main reception room is an airy, restful space to unwind beside a contemporary wood burner. Large French doors open out onto a patio and the garden beyond, in turn flooding the room with natural light. It also has a striking, deeply recessed windows that overlooks the rear garden. There is also a handy WC on the lower storey.
An oak staircase rises to the first floor, where four bedrooms emanate from a bright landing; oak flooring and exposed beams lend warmth and vernacular character throughout. Each room is generously proportioned and has views over the surrounding paddock and woodland.
The principal is set on one side of the plan and has a convenient en suite shower room. Another bedroom has access to a small balcony with steps to the garden below. A shared bathroom completes this floor.
A substantial unconverted barn lies adjacent to the house. Currently used as storage, it has been the subject of remedial work to ensure water tightness. There is also a low row of former workshops constructed of brick and stone. Both the spaces have scope for a variety of uses, subject to the usual planning permissions.
The house is heated throughout by a ground source heat pump.
The Great Outdoors
A wide patio extends along the front of the house. A sun trap in fine weather, it creates an indoor/outdoor space when the French doors are thrown open. Several mature apple trees created dappled shade over this space.
Various other seating areas have been created amid shaded nooks and clearings. There is a greenhouse and a thriving vegetable patch to the rear of the space – poised to provide the table with all manner of homegrown goodness.
A grassy paddock borders each side of the drive and a second paddock extends behind the house, rising to meet a wooded bank that defines the plan’s boundary and creates a sense of seclusion and shelter. In total, the grounds extend to around 1.5 acres. The paddock to the front is subject to an overage clause regarding potential future development.
Out and About
Glasbury-on-Wye itself, just a short stroll away, is a thriving village with a strong sense of community. It’s a beloved starting point for canoeing on the Wye and walking the Wye Valley Trail, while the riverside café at Wye Valley Canoes makes a perfect post-paddle stop.
The River Café, perched just above the water, is a local institution, known for its unfussy seasonal cooking and relaxed, sun-drenched terrace. A little further up the road, Foyles of Glasbury offers an elegant bar and restaurant with a refined menu – excellent for evening suppers or Sunday roasts. The Griffin at Felin Fach is featured in the Michelin guide and is a short drive away.
The market town of Hay-on-Wye, a five-minute drive east, is a world-renowned centre for literature and independent culture. Its warren of bookshops is legendary, from the carefully curated Richard Booth’s Bookshop (which also houses a cinema and café) to the wilder finds of Addyman Books. The town also has excellent antique shops, galleries, and a thriving weekly market. Delicious ice-cream can be picked up at Shepherds, and bread and pastries from Kate’s Bakery, while hyperlocal tasting menus are served at Chapters, the recipient of Michelin Green Star. Hay also hosts the annual Hay Festival, an international literary gathering that fills the town with writers, thinkers, and musicians each spring, along with annual philosophy festival, How the Light Gets In.
To the west, Brecon has another cluster of independent retailers and cafés, with the magnificent Brecon Cathedral at its heart and a strong tradition of classical and choral music. The Brecon Tap and Hop In Beer Shop cater to those in search of local brews, while The Hours Café and Bookshop is a favourite with locals for lunch and browsing.
There is an abundance of greenery nearby, including the Begwns, an upland common maintained by the National Trust, provides sweeping views and easy walking from Glasbury. Also close is Pen y Fan, the highest peak in southern Britain, or follow Offa’s Dyke Path along the Welsh border. The area is also dotted with historic landmarks, including Llanthony Priory to the castles at Tretower, Bronllys, and Hay.
Local schools include Gwernyfed High School, Ysgol Y Mynydd Du and Hay-On-Wye C.P. School. Christ College Brecon is a well-regarded private option.
Just over 40 minutes drive away, Abergavenny station runs services to London Paddington, Cardiff, Chester, Shrewsbury, and Manchester Piccadilly. Hereford station is also around 40 minutes’ drive from the house.
Council Tax Band: F
- COUNCIL TAXA payment made to your local authority in order to pay for local services like schools, libraries, and refuse collection. The amount you pay depends on the value of the property.Read more about council Tax in our glossary page.
- Band: F
- PARKINGDetails of how and where vehicles can be parked, and any associated costs.Read more about parking in our glossary page.
- Off street
- GARDENA property has access to an outdoor space, which could be private or shared.
- Yes
- ACCESSIBILITYHow a property has been adapted to meet the needs of vulnerable or disabled individuals.Read more about accessibility in our glossary page.
- Ask agent
Treble Hill, Glasbury, Powys
Add an important place to see how long it'd take to get there from our property listings.
__mins driving to your place
Get an instant, personalised result:
- Show sellers you’re serious
- Secure viewings faster with agents
- No impact on your credit score
Your mortgage
Notes
Staying secure when looking for property
Ensure you're up to date with our latest advice on how to avoid fraud or scams when looking for property online.
Visit our security centre to find out moreDisclaimer - Property reference TMH82098. The information displayed about this property comprises a property advertisement. Rightmove.co.uk makes no warranty as to the accuracy or completeness of the advertisement or any linked or associated information, and Rightmove has no control over the content. This property advertisement does not constitute property particulars. The information is provided and maintained by Inigo, London. Please contact the selling agent or developer directly to obtain any information which may be available under the terms of The Energy Performance of Buildings (Certificates and Inspections) (England and Wales) Regulations 2007 or the Home Report if in relation to a residential property in Scotland.
*This is the average speed from the provider with the fastest broadband package available at this postcode. The average speed displayed is based on the download speeds of at least 50% of customers at peak time (8pm to 10pm). Fibre/cable services at the postcode are subject to availability and may differ between properties within a postcode. Speeds can be affected by a range of technical and environmental factors. The speed at the property may be lower than that listed above. You can check the estimated speed and confirm availability to a property prior to purchasing on the broadband provider's website. Providers may increase charges. The information is provided and maintained by Decision Technologies Limited. **This is indicative only and based on a 2-person household with multiple devices and simultaneous usage. Broadband performance is affected by multiple factors including number of occupants and devices, simultaneous usage, router range etc. For more information speak to your broadband provider.
Map data ©OpenStreetMap contributors.







