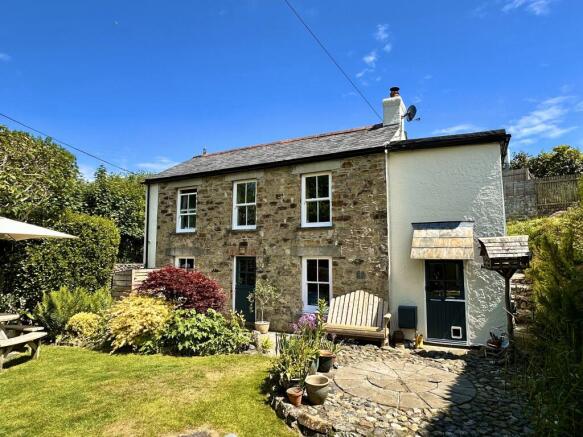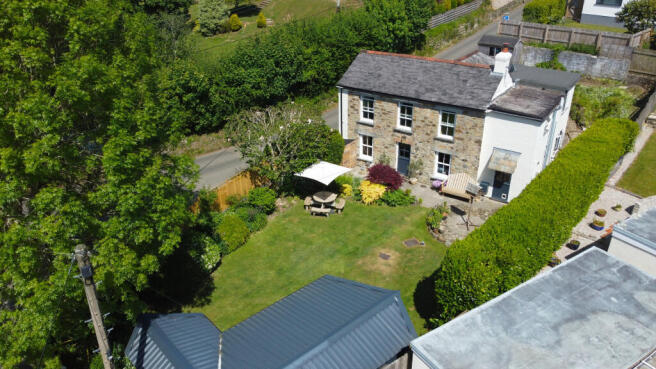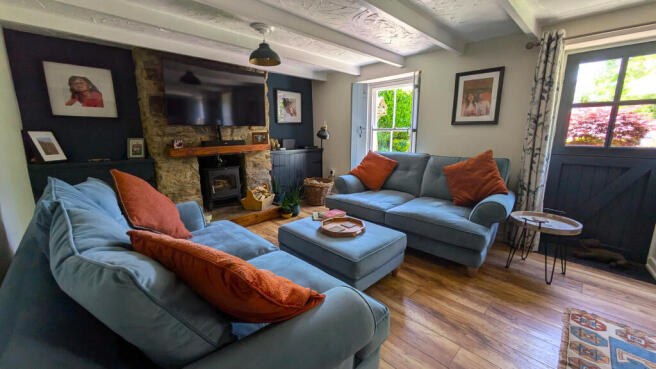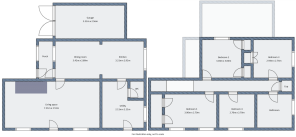The Cottage Bridgemead, Tregorrick, St. Austell, Cornwall

- PROPERTY TYPE
Cottage
- BEDROOMS
4
- BATHROOMS
1
- SIZE
Ask agent
- TENUREDescribes how you own a property. There are different types of tenure - freehold, leasehold, and commonhold.Read more about tenure in our glossary page.
Freehold
Key features
- 4 Double Bedroom
- Garage
- Parking
- Private position
- Access to a community greenspace
- Superbly finished
- Character home
- Studio annex
Description
Upon entering the cottage, you are met by a handy entrance porch with plenty of space for the storage of boots and coats. From here, a door leads into the charming kitchen dining space. The dining area is plentiful in its proportions and houses a dining table and chairs along with a stand-alone fridge. An impressive breakfast bar separates the kitchen and dining spaces with the hardwood worktops from the breakfast bar flowing through into the kitchen. The kitchen offers a range of fitted units and appliances, including a space for a range cooker. A window overlooks the side garden and an open way leads through to the utility space. The utility is generous in proportions and offers a built-in cupboard window to the side and a stable door to the rear. This room also benefits from a range of units and an additional sink. From here, a door leads to the ground floor WC which has been finished to a high standard. The generous living space is located to the rear of the property and overlooks the stunning rear garden via two sash windows and a stable door. This spacious and characterful room offers a fireplace with wood burning stove inset to one end and a generous range of built in book shelves to the other. This rooms space and position make is a superb room for summer entertaining with the stable door allowing a fantastic flow from garden to living room.
Upstairs, the property offers four bedrooms and a generous family bathroom. Bedroom one is a spacious double currently housing an expansive super king bed. This room also benefits from two sash windows to the rear and two spacious built-in wardrobes. Bedroom two is a spacious double bedroom with window to the rear and two built-in wardrobes. This room also has space for additional bedroom storage, as well as a handy store space. Bedroom four is currently arranged as an office but would take a single or small double bed. This room has been finished to a high standard and offers lovely views over the rear garden. Bedroom three is a further double bedroom and is in the extended section of the property. It offers a window overlooking the side garden and also features the original window, in the previous external wall, that has been cleverly converted into a mirrored cupboard with hanging space within. The family bathroom has been finished to a high standard and offers a ‘P’ shaped bath with shower over, WC, hand basin and heated towel rail. At the end of the landing there is a spacious storage cupboard.
Outside, the property benefits from a generous plot with stunningly presented, private rear garden and an elevated front garden. The large rear garden is mainly laid to level lawn with planted borders and fenced boundary. There is also a patio area to the rear of the building making for an idyllic, alfresco dining space. This large garden space enjoys almost all of the afternoon and evening sun and houses the charming studio. The studio comprises a living area with space for a pullout bed and a door leading through to the current workshop. This space could be converted to a kitchen / shower room (subject to consents) which would make this a potential income earner. There is a pathway to the side of the property which leads up to the raised front garden. This smaller garden is a real sun trap and enjoys almost all of the days sun. The property also benefits from a generous single garage and a paved parking area for one car. This property also benefits from access to of two privately owned fields to the south of the hamlet. This space offers miles of tranquil walks and hosts a variety of community events. The community often plants trees adds benches and improved this communal area for the benefit of the hamlet.
Tregorrick is a tranquil and well-maintained Hamlet located conveniently close to St Austell town but very much benefiting from being surrounded by beautiful Cornish Countryside.
The excellent Cornwall hotel and spa estate is located a few minutes walk from the property, offering an excellent restaurant and spa facilities with gym and pool. The Pentewan trail, also beginning very close by, offers beautiful river-side walks and a cycle route to Pentewan beach and village and on to Mevagissey. The Hamlet is friendly and has a great community spirit, supported by the ‘Tregorrick fields’ maintained by a few dedicated residents for everyone’s enjoyment.
- COUNCIL TAXA payment made to your local authority in order to pay for local services like schools, libraries, and refuse collection. The amount you pay depends on the value of the property.Read more about council Tax in our glossary page.
- Ask agent
- PARKINGDetails of how and where vehicles can be parked, and any associated costs.Read more about parking in our glossary page.
- Yes
- GARDENA property has access to an outdoor space, which could be private or shared.
- Yes
- ACCESSIBILITYHow a property has been adapted to meet the needs of vulnerable or disabled individuals.Read more about accessibility in our glossary page.
- Ask agent
Energy performance certificate - ask agent
The Cottage Bridgemead, Tregorrick, St. Austell, Cornwall
Add an important place to see how long it'd take to get there from our property listings.
__mins driving to your place
Get an instant, personalised result:
- Show sellers you’re serious
- Secure viewings faster with agents
- No impact on your credit score

Your mortgage
Notes
Staying secure when looking for property
Ensure you're up to date with our latest advice on how to avoid fraud or scams when looking for property online.
Visit our security centre to find out moreDisclaimer - Property reference HSA-8662566. The information displayed about this property comprises a property advertisement. Rightmove.co.uk makes no warranty as to the accuracy or completeness of the advertisement or any linked or associated information, and Rightmove has no control over the content. This property advertisement does not constitute property particulars. The information is provided and maintained by Hunkin Homes, Mevagissey. Please contact the selling agent or developer directly to obtain any information which may be available under the terms of The Energy Performance of Buildings (Certificates and Inspections) (England and Wales) Regulations 2007 or the Home Report if in relation to a residential property in Scotland.
*This is the average speed from the provider with the fastest broadband package available at this postcode. The average speed displayed is based on the download speeds of at least 50% of customers at peak time (8pm to 10pm). Fibre/cable services at the postcode are subject to availability and may differ between properties within a postcode. Speeds can be affected by a range of technical and environmental factors. The speed at the property may be lower than that listed above. You can check the estimated speed and confirm availability to a property prior to purchasing on the broadband provider's website. Providers may increase charges. The information is provided and maintained by Decision Technologies Limited. **This is indicative only and based on a 2-person household with multiple devices and simultaneous usage. Broadband performance is affected by multiple factors including number of occupants and devices, simultaneous usage, router range etc. For more information speak to your broadband provider.
Map data ©OpenStreetMap contributors.




