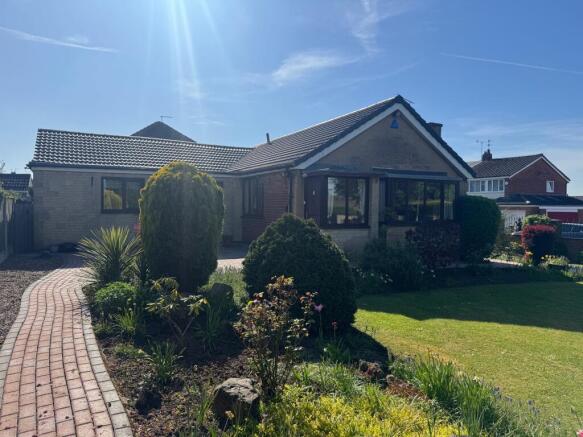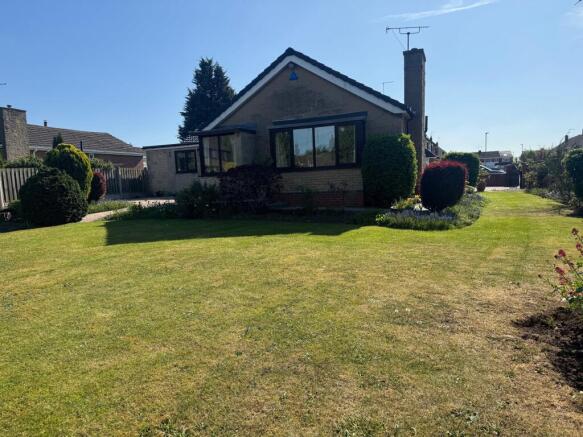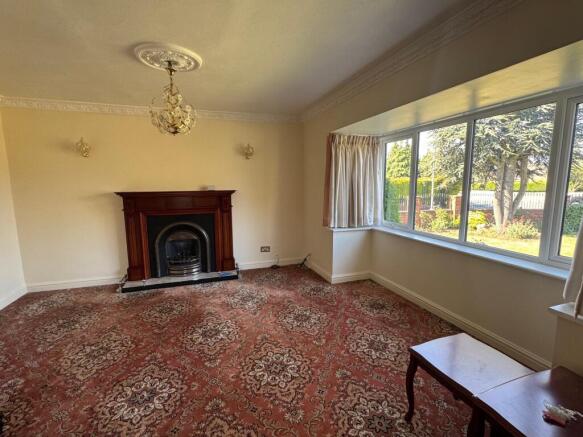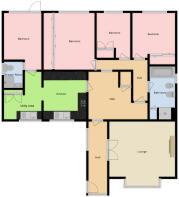Kiveton Lane

- PROPERTY TYPE
Detached Bungalow
- BEDROOMS
4
- BATHROOMS
2
- SIZE
Ask agent
- TENUREDescribes how you own a property. There are different types of tenure - freehold, leasehold, and commonhold.Read more about tenure in our glossary page.
Ask agent
Key features
- Sought After Location
- Extended Detached Bungalow
- 3/4 Bedroom, Family Bathroom and Ensuite
- Superb Well Stocked Gardens
- Double Drive and Double Garage
- Council Tax Band E
Description
A spacious and versatile 3/4 bedroomed detached bungalow situated on a generous private plot within this sought after village location. The property has exceptional well stocked gardens to the front and rear and a gated driveway providing access to the double garage. The property has been previously extended and provides spacious living space throughout which includes entrance hall, front facing lounge, inner hall, fitted kitchen and utility room. There are three principle bedrooms a family bathroom and an additional fourth bedroom/sun lounge and a separate shower room. Early viewing is fully recommended to avoid disappointment.
In Summary
Entrance Hall 16’9” x 4’4” (5.10m x 1.32m)
With composite double glazed entrance door, laminate flooring and double internal door leading to the lounge.
Lounge 15’3”x 14’10” (4.64m x 4.52m)
Feature fireplace, fitted surround, cast iron back with inset gas fire, coved ceiling and two ceiling roses. Square bay window overlooking the front garden.
Inner Hall 13’6” x 10’6“ (4.11m x 3.20m)
May be used as an office/hobby area, fitted cupboard housing the gas warm air central heating boiler.
Kitchen 10’11” x 10.0” (3.32m x 3.04m)
Incudes a range of fitted units in a cream finish including base, drawer and high level units with contrasting worksurfaces, inset sink unit with drainer and mixer tap. Built in double oven, built in gas hob and integrated dishwasher.
Utility Room 8’2” x 5’40” (2.48m x 1.62m)
With built in sink, base units, fitted worktop, plumbing for an automatic washing machine and built in storage cupboards.
Shower Room
With WC, hand basin, shower encloser and extractor fan.
Rear Sun Lounge/Bedroom Four
11’8” x 8’9” (3.55m x 2.66m)
Coved ceiling, ceiling rose, wall mounted Boxi gas heater and rear door to the garden.
Master Bedroom 13’3” x 9’8” (4.03m x 2.94m)
Built in mirror fronted wardrobes, coved ceiling and ceiling rose.
Bedroom Two 10’7” x 9’11” (3.22m x 3.02m)
Built in mirror fronted wardrobes and gas Boxi brozilla heater.
Bedroom Three 10’8” x 7’0” (3.25m x 2.36m)
Built in double wardrobe.
Bathroom
Fully tiled with a white suite, pedestal hand basin, WC set in vanity unit, bidet, sunken bath, separate shower enclosure and built in storage cupboard.
OutsideThe property occupies a very pleasant generously sized plot with an attractive brick and wrought iron pedestrian gate which gives assess to a block paved pathway extending to the front patio area and around the side of the property. To the side is a gated driveway which is accessed via Wasteneys Road, The garden extends to the front, side, rear and are particularly well planned with a wide array of planted shrubs and boarders featuring a rockery and mature trees. There is outside lighting and an outdoor tap.
Brochures
Brochure- COUNCIL TAXA payment made to your local authority in order to pay for local services like schools, libraries, and refuse collection. The amount you pay depends on the value of the property.Read more about council Tax in our glossary page.
- Ask agent
- PARKINGDetails of how and where vehicles can be parked, and any associated costs.Read more about parking in our glossary page.
- Yes
- GARDENA property has access to an outdoor space, which could be private or shared.
- Yes
- ACCESSIBILITYHow a property has been adapted to meet the needs of vulnerable or disabled individuals.Read more about accessibility in our glossary page.
- Ask agent
Kiveton Lane
Add an important place to see how long it'd take to get there from our property listings.
__mins driving to your place
Get an instant, personalised result:
- Show sellers you’re serious
- Secure viewings faster with agents
- No impact on your credit score
Your mortgage
Notes
Staying secure when looking for property
Ensure you're up to date with our latest advice on how to avoid fraud or scams when looking for property online.
Visit our security centre to find out moreDisclaimer - Property reference 20595501_14479982. The information displayed about this property comprises a property advertisement. Rightmove.co.uk makes no warranty as to the accuracy or completeness of the advertisement or any linked or associated information, and Rightmove has no control over the content. This property advertisement does not constitute property particulars. The information is provided and maintained by Mellor & Beer, Worksop. Please contact the selling agent or developer directly to obtain any information which may be available under the terms of The Energy Performance of Buildings (Certificates and Inspections) (England and Wales) Regulations 2007 or the Home Report if in relation to a residential property in Scotland.
*This is the average speed from the provider with the fastest broadband package available at this postcode. The average speed displayed is based on the download speeds of at least 50% of customers at peak time (8pm to 10pm). Fibre/cable services at the postcode are subject to availability and may differ between properties within a postcode. Speeds can be affected by a range of technical and environmental factors. The speed at the property may be lower than that listed above. You can check the estimated speed and confirm availability to a property prior to purchasing on the broadband provider's website. Providers may increase charges. The information is provided and maintained by Decision Technologies Limited. **This is indicative only and based on a 2-person household with multiple devices and simultaneous usage. Broadband performance is affected by multiple factors including number of occupants and devices, simultaneous usage, router range etc. For more information speak to your broadband provider.
Map data ©OpenStreetMap contributors.







