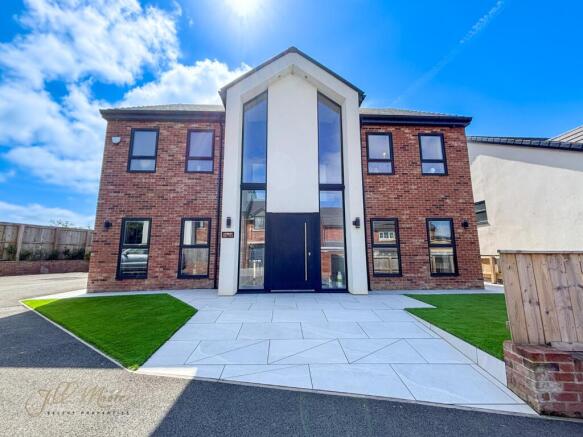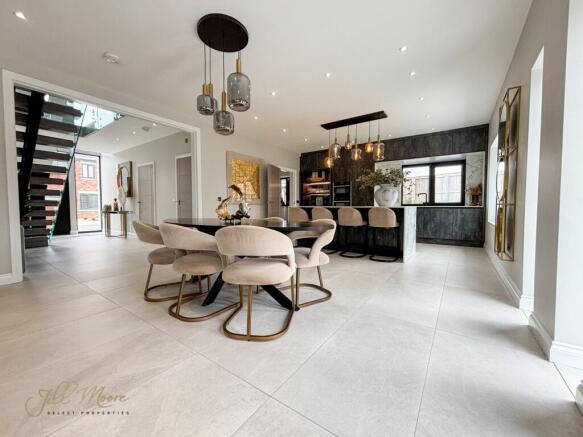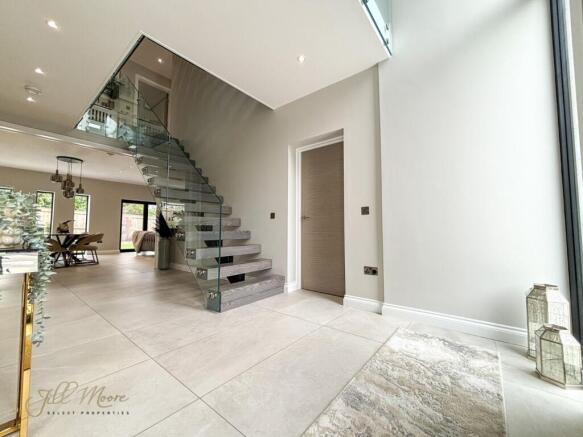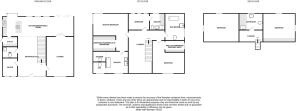
5 bedroom detached house for sale
Ashberry, Dunelm Stables, Thornley, Country Durham, DH6

- PROPERTY TYPE
Detached
- BEDROOMS
5
- BATHROOMS
3
- SIZE
Ask agent
- TENUREDescribes how you own a property. There are different types of tenure - freehold, leasehold, and commonhold.Read more about tenure in our glossary page.
Freehold
Key features
- Luxuary Open Plan Living
- Exclusive Development
- Finished To The Highest of Standards
- Five Bedroom Detached
- Master Bedroom With En-suite & Dressing Room
- Landscaped Gardens
- Multi-Car Private Driveway
- Double Garage
- Freehold
Description
Entrance Hall
Enter through large aluminium door with surround floor to ceiling double glazed windows into spacious hallway. Hallway is complete with tiled flooring, internal grey composite doors leading to office/playroom, W/C and lounge. Neutral walls, under floor heating throughout the ground floor and staircase with glass panelling leading to first floor, also feature.
Office/Play Room
2.863m x 3.966m
The office features carpet flooring, neutral walls, under floor heating and large floor to ceiling windows filling the space with natural light.
W/C
1.768m x 1.078m
The good-sized w/c features large hand wash basin, neutral part-tiled walls, tiled flooring, under floor heating and toilet.
Lounge
3.828m x 4.938m
The beautifully presented lounge is complete with large feature wall with built in fire place surround, carpet flooring, neutral walls, double glazed window, under floor heating and internal glass double doors share access with the kitchen/dining area.
Kitchen/Diner
4.847m x 10.642m
The amazing open plan kitchen/diner/family area flows perfectly into one large area, with under floor heating throughout, making it great for hosting family and/or friends. The area features neutral walls, tiled flooring throughout, floor to ceiling windows and large double glazed bi-fold doors opening up and leading out into the rear garden. The bi-fold doors also feature built in blinds within the glass. The immaculate kitchen is complete with marble effect worktop with contrasting grey stone-effect base and wall units which provide ample storage and house all integrated appliances including fridge, freezer, dishwasher, oven and hob. Sink with mixer tap and boiler water tap, extractor, integrated bar/coffee station, double glazed bay window with ledge/booth seating and doorway into utility room also feature in the kitchen area.
Utility Room
1.357m 2.979m - The utility area features base and wall units for storage, tiled flooring and double glazed door leads out down the size of the property and into the rear garden.
First Floor Landing
With glass banister and carpet to the floor, the landing features neutral walls, stairs up to second floor and doors off to master bedroom, bedrooms and family bathroom.
Bedroom
3.22m x 3.864m
The second bedroom is complete with carpet to the floor, double glazed windows, neutral walls and a full walk in wardrobe/dressing area with built in storage.
Bedroom
3.787m x 3.547m
Bedroom three features carpet flooring, floor to ceilling double glazed windows, neutral walls, radiator and access to its own full en-suite.
En-suite
3.237m x 1.618m
The en-suite features tiled walls and floors, double glazed window, walk in shower cubicle, toilet, radiator and hand wash basin.
Family Bathroom
3.08m x 2.6m
The fabulous family bathroom is complete with stand alone bathtub, low level hand wash basin, toilet, tiled walls and floors, radiator and double glazed window.
Master Bedroom
3.979m x 4.017m
The outstanding master bedroom is finished perfectly with carpet flooring, double glazed cornered window filling the space with natural light, a full walk in wardrobe/dressing area with surround built in wardrobes and access to its own large en-suite.
En-suite
3.875m x 3.060 - The master en-suite is truly beautiful with tiled floors and ceiling throughout, double handwash basin, double glazed windows, stand alone bathtub with free standing mixer tap, walk in shower area and toilet.
Second Floor Landing
The second floor landing is complete with glass banister, carpet flooring, neutral walls and doors off to bedrooms and bathroom.
Bedroom
5.695m x 3.67m
The fourth bedroom is complete with built in wardrobes, double glazed windows, neutral walls, carpet to the floor and radiator.
Bathroom
2.6m x 3.449m
The second family bathroom on the second floor is beautifully finished with tiled floors and tiled walk in shower area, neutral walls, radiator/towel rail, double glazed window, toilet and hand wash basin.
Bedroom
3.654m x 6.111 - The fifth bedroom features double glazed windows, carpet flooring, neutral walls and radiator.
External
To the rear, a fully landscaped low maintenance garden with artificial grass, wooden sleeper boarder for planting, paved patio/seating area and gated entrance/exit to the side leading round to the front of the property. To the front, a large multi-car private paved driveway giving access to the detached double garage. Paved pathway and artificial grass feature out the front of the property.
Location
The property is found within Dunelm Stables, Thornley, a quiet and highly exclusive area of Peterlee, benefitting from a range of local amenities within walking distance. Durham city center is only a short drive away offering highstreet shops, bars, restaurants, woodland and river walks and local history attractions. Commuting into other cities like Sunderland and Newcastle is made quick and easy via the A1/A19 major roads close by.
Material Information
The following information should be read and considered by any potential buyers prior to making a transactional decision. We are advised by the seller that the property has mains gas, electricity, water and drainage. MAINTENANCE/SERVICE CHARGES- No WATER METER- No PARKING ARRANGEMENTS: Multi Car Driveway and Double Garage BROADBAND SPEED: No issues reported by vendor. The maximum speed for broadband in this area is shown by inputting the postcode at the following link here> Broadband Speed Checker - UK's No.1 Broadband Speed Test ELECTRIC CAR CHARGER- No MOBILE PHONE SIGNAL: No known issues at the property NORTH EAST OF ENGLAND- EX MINING AREA: We operate in an ex-mining area. This property may have been built on or near an ex-mining site. Further information can/will be clarified by the Solicitors prior to completion. The information above has been provided by the seller and has not yet been verified at this point of producing this material. There may be more information (truncated)
Disclaimer
DISCLAIMER Your home is at risk if you do not keep up repayments on your mortgage or other loans secured on it. MORTGAGE ADVICE It is now a legal requirement under the Estate Agents Act 1991, to establish what mortgage, if any, is required and to confirm the applicants ability to obtain this finance. If you need any help or advice over obtaining a mortgage, our mortgage department will be pleased to help and advise you on all Building Society or Bank mortgages without obligation. This service is available even if you are not buying via ourselves. Written quotations available on request. There is no charge for this service. PLEASE NOTE Please note that all sizes have been measured with an electronic measuring tape and are approximations only. Under the terms of the property miss-descriptions act we are obliged to point out that none of the services described in these particulars have been tested by ourselves. We present these details of the property in good faith and they (truncated)
Brochures
Particulars- COUNCIL TAXA payment made to your local authority in order to pay for local services like schools, libraries, and refuse collection. The amount you pay depends on the value of the property.Read more about council Tax in our glossary page.
- Band: E
- PARKINGDetails of how and where vehicles can be parked, and any associated costs.Read more about parking in our glossary page.
- Yes
- GARDENA property has access to an outdoor space, which could be private or shared.
- Yes
- ACCESSIBILITYHow a property has been adapted to meet the needs of vulnerable or disabled individuals.Read more about accessibility in our glossary page.
- Ask agent
Ashberry, Dunelm Stables, Thornley, Country Durham, DH6
Add an important place to see how long it'd take to get there from our property listings.
__mins driving to your place
Get an instant, personalised result:
- Show sellers you’re serious
- Secure viewings faster with agents
- No impact on your credit score



Your mortgage
Notes
Staying secure when looking for property
Ensure you're up to date with our latest advice on how to avoid fraud or scams when looking for property online.
Visit our security centre to find out moreDisclaimer - Property reference GOL250121. The information displayed about this property comprises a property advertisement. Rightmove.co.uk makes no warranty as to the accuracy or completeness of the advertisement or any linked or associated information, and Rightmove has no control over the content. This property advertisement does not constitute property particulars. The information is provided and maintained by Jill Moore Select Properties, Washington. Please contact the selling agent or developer directly to obtain any information which may be available under the terms of The Energy Performance of Buildings (Certificates and Inspections) (England and Wales) Regulations 2007 or the Home Report if in relation to a residential property in Scotland.
*This is the average speed from the provider with the fastest broadband package available at this postcode. The average speed displayed is based on the download speeds of at least 50% of customers at peak time (8pm to 10pm). Fibre/cable services at the postcode are subject to availability and may differ between properties within a postcode. Speeds can be affected by a range of technical and environmental factors. The speed at the property may be lower than that listed above. You can check the estimated speed and confirm availability to a property prior to purchasing on the broadband provider's website. Providers may increase charges. The information is provided and maintained by Decision Technologies Limited. **This is indicative only and based on a 2-person household with multiple devices and simultaneous usage. Broadband performance is affected by multiple factors including number of occupants and devices, simultaneous usage, router range etc. For more information speak to your broadband provider.
Map data ©OpenStreetMap contributors.





