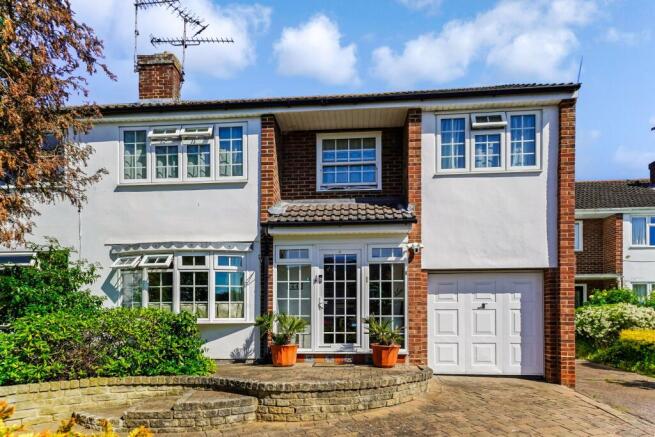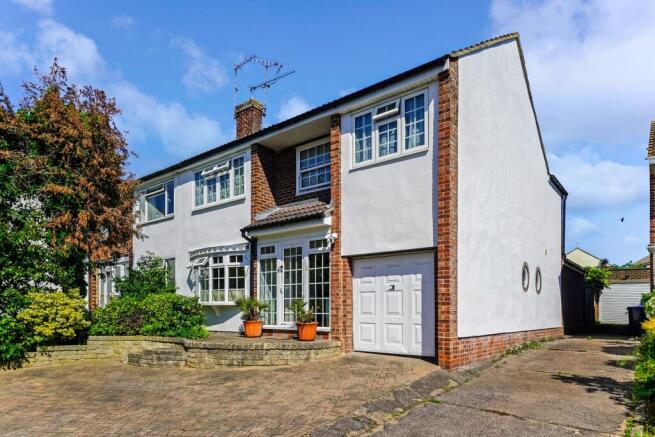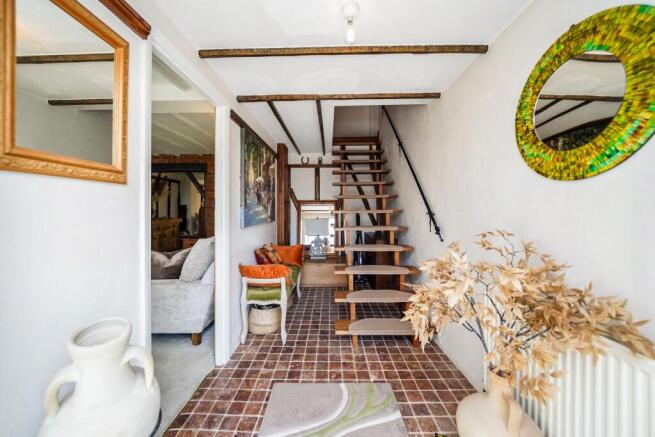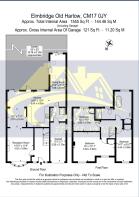
Elmbridge, Harlow

- PROPERTY TYPE
Semi-Detached
- BEDROOMS
3
- SIZE
Ask agent
- TENUREDescribes how you own a property. There are different types of tenure - freehold, leasehold, and commonhold.Read more about tenure in our glossary page.
Ask agent
Key features
- Semi-Detached
- 3 double bedrooms
- CUL-DE-SAC LOCATION
- Desirable area
- Close to Harlow Mill Station
- Close to M11 jct 7A
- Close to Ofsted rated good schools
- Close to Stansted Airport
- Driveway and Garage
- ENCLOSED REAR GARDEN
Description
Before we even get started on the description of this stunning property, let us tell you about Churchgate Street.
Churchgate Street is a conservation area nestled in the heart of Old Harlow, Essex, is a picturesque enclave that beautifully encapsulates England's rich architectural and cultural heritage. This historic street is renowned for its array of timber-framed buildings, many dating back to the 16th and 17th centuries, which have been meticulously preserved to maintain their original charm.
A focal point of Churchgate Street is St. Mary's Church, a Grade I listed building with origins tracing back to the 11th century. This medieval church showcases remarkable Gothic features and houses centuries-old stained glass windows, offering visitors a serene glimpse into the area's ecclesiastical past.
Another significant landmark is The Queen's Head pub, established in 1515 as a coaching house. This Grade I listed establishment has long provided travelers and locals with a welcoming atmosphere, reflecting the enduring hospitality of the community.
For those interested in local history, the Harlow Museum and Walled Gardens offers insights into the area's evolution, including the story of Moor Hall, an estate once owned by the Monks of Harlowbury and mentioned in the Domesday Book. The museum's exhibits and the tranquility of its walled gardens provide a peaceful retreat for visitors.
Today, Churchgate Street harmoniously blends its historic ambiance with modern amenities. Visitors can explore independent shops, cozy cafes, and traditional pubs, all set against the backdrop of cobblestone pavements and historic architecture. This unique blend of past and present makes Churchgate Street a captivating destination for those seeking to experience the quintessential charm of Old Harlow.
The property itself sits in Elmbridge which apart from being one of the most popular roads in Churchgate Street, also benefits from being a Cul De Sac, and therefore no through traffic, which in turn makes it quieter and safer.
To get a better understanding of its location, we advise clicking on the video link which will show you its close proximity to the beautiful surrounding countryside and its easy access to the M11.
A big part of my job is deciding how is best to describe properties to potential buyers. Afterall, every single buyer has a slightly different list of boxes they want ticked when deciding what home to buy!
I would say that with this property you get:
LOCATION
LOVELINESS
SPACE
VERSATILITY
LOCATION I have touched on location and I will end on location.
LOVELINESS as with beauty, is in the eye of the beholder for sure BUT, i defy anyone to tell me that this large (over 1,500 sq ft) family property isn't lovely. Whilst the decor will not float everyone's boat (no house does), it needs absolutely nothing doing to it before lucky new owners move in and any decorating can be done as and when required.
SPACE, well, when it comes to space, this large family home at over 1,500 sq ft has more space than you can throw a stick at.
VERSATILITY: This property oozes versatility! Upstairs it can be reconfigured into a 4 or even a 5 bedroom property and downstairs, when you look at the floorplan and when you actually view (as I am sure you will want to), you can see that as well as it works for the current owners, it could easily be re configured it various ways to be more beneficial for another family.
This property boasts a good size entrance hall that is large enough for occasional furniture.
From here you can either go upstairs or into the downstairs section of the impressive property. .
Whilst the downstairs is essentially open plan, it is laid out in such a way that there is an element of privacy in various sections that works really well.
The Lounge area is large and spacious and has this amazing large bay window with an adorable window seat that is a fabulous feature of this living area. There is also a feature fireplace with a lovely gas burner. The area also benefits from a high grade fitted carpet.
There is another open plan area in between the lounge and the kitchen. There is beautiful bare brick with lovely wooden beams that surround the opening. This area would make a cracking snug or reading area.
There are beams a plenty in this super house and we come to another open plan area that runs the entire width of the property. This space has also multiple uses depending on what works for the residing family.
This area spans across the good size kitchen that has a country style feel to it.
Fully fitted with a full size range cooker (2 ovens, grill, hot plate and 5 ring hob), this lovely kitchen also benefits from a beautiful wooden floor. There are ample cupboards and drawers and lots of work surface space that should satisfy any would be chef!
This super property with its winding open plan layout turns left to reveal the dining area. This is a super large eating space. The current owners have a 6 seater dining table and chairs in place but a much larger table and chair set could easily fit in this generous space.
There is also a super large downstairs bathroom that is simply awesome.
There is a large walk in shower, modern WC & wash basin. There is a heated towel rail and this bathroom is tiled with the most beautiful tiles on both walls and floor. It is an absolute cracker!
In total there are 3 sets of double sliding patio doors plus an ordinary door that opens onto the fabulous rear garden.
This ensures easy access from all angles and parts of the open plan areas. This ensures plenty of fresh air in the warmer months etc.
The rear garden is just WOW! On a sunny warm day it is like stepping out into some Mediterranean Island. Gorgeous mature palm trees, fig trees and exotic grasses line one side of the garden. There is a large covered patio which is perfect for BBQ's and al fresco eating. At the bottom of the garden there is more lovely garden furniture and another patio area that is a real 'sun trap'. A crazy paved path winds from top to bottom of this amazing garden and there is a lawn that would not be out of place in the most palatial of homes.
There is also a good size brick built garden shed.
Upstairs we have 3 large double bedrooms and an absolutely massive family bathroom.
Back in the day, this was a 5 bedroom property. It could be reconfigured back to a 4 or 5 bed house without too much bother but, how it is now works superbly well.
All three bedrooms have lovely beamed ceilings and are extremely spacious. The family bathroom is simply huge! It has a walk in shower, a stand alone bathtub, a modern WC and a wash basin with integrated furniture.
It has a wood effect floor and a skylight for extra natural light. It also has a beamed ceiling.
All the windows in this property are of superb quality and have that mock Georgian look. They are pleasing to the eye for sure!
This property also has an integral garage that (like most garages these days) is used for storage. However, it could easily be transformed into an extra room and its uses could be many fold. Home office, Gym, extra bedroom etc.
To the front of the property is a decent size drive that can hold 3 cars. and the frontage is on two levels with steps up to the entry level.
Kerb appeal is so important with property and this beauty has it in abundance. The real wow with this is that inside it just keeps getting better and better.
Having said all of that, and as lovely as this property is, it is location that is so so important. I have already told you all about Churchgate Street and its history and make up and why it is so so popular. It is also nice to know how a property sits regarding local amenities.
Elmbridge has a nursery and primary school both Ofsted rated good within 0,2 miles of the property. Medical facilities are close by, broadband speeds are fast and mobile network signals are very good.
Harlow Mill Train Station is just 1 mile away with direct routes to London Liverpool Street, Stansted Airport & Cambridge.
Junction 7A of the M11 is a stone's throw away and it would be foolish not to mention the local sausage shop that make the most amazing sausages as well as the artisan bakery that make an array of bread buns and cakes!
I hope you have enjoyed our journey through this gorgeous property. Book a viewing. You will not be disappointed!
*Conditional sale means that the lucky new owner(s) will have to pay a reservation fee of 1% + VAT to secure the property and this should be factored in when making an offer. Please call our office for full details.
Council Tax Band: E
Could be a 4 even a 5 bed
Reception Room 1
4.52m x 3.58m
Bay window with window seat, carpet, real gas fire, log burner style, recycled doors, wall lights, southern latch at doors
Reception Room 2
2.57m x 2.41m
*Reading Room*
Leading to relaxation area and lounge, carpeted
Dining Room
5.64m x 2.08m
*Sun Room*
Terracotta tiles, 2x patio doors to garden, 2x velux windows, fan light, wall lights
Kitchen
5.64m x 4.8m
Laminate floor, cooker wood, belling range, strip light, electric, space for appliances, bespoke cabinets handmade to fit
Garage
5.26m x 2.13m
Window, electric, double socket, tap, double points outside, wrack style storage, celling fire proof, Fire door.
Garden
16.76m x 6.1m
Courtyard garden, south east facing, end of the day sun at the back, patio area sheltered, Gazebo, brick built shed, not overlooked, lawn area, Mediterranean style garden, Indian Sandstone, potting shed.
Downstairs shower room
Fully Tiled, Heated towel rail, Port hole window, wc sink, walk in shower, door leading to garage, Spotlights Brass coated.
Outside Area
*Parking*
2 Cars on drive and one on the front
Entrance hall
Open Porch, Tiled floor, Marble flooring
Bedroom 1
5.49m x 3.94m
Triple wardrobe and double wood wardrobe, exposed beams, cabinet over stairs, sash windows to front aspect, double aspect, carpet
Bedroom 2
3.66m x 3.1m
Real wood flooring, window to rear, exposed beams, built in cupboard
Bedroom 3
Carpet, window to front aspect, exposed beams, built in cupboard
Bathroom
4.44m x 2.08m
Window to rear aspect 2x, fitted blinds, Victorian free standing bath, heated towel rail, wash basin with storage, built in cupboard, Velux windows over bath, spotlights, large shower, heated towel rail, fully tiled, wc
Landing
L-shaped, arch, carpets
Please note
***
Loft not boarded
filled insulation
boiler in kitchen standard
15yrs
fully serviced
Brochures
Brochure- COUNCIL TAXA payment made to your local authority in order to pay for local services like schools, libraries, and refuse collection. The amount you pay depends on the value of the property.Read more about council Tax in our glossary page.
- Band: E
- PARKINGDetails of how and where vehicles can be parked, and any associated costs.Read more about parking in our glossary page.
- Yes
- GARDENA property has access to an outdoor space, which could be private or shared.
- Yes
- ACCESSIBILITYHow a property has been adapted to meet the needs of vulnerable or disabled individuals.Read more about accessibility in our glossary page.
- Ask agent
Elmbridge, Harlow
Add an important place to see how long it'd take to get there from our property listings.
__mins driving to your place
Get an instant, personalised result:
- Show sellers you’re serious
- Secure viewings faster with agents
- No impact on your credit score
Your mortgage
Notes
Staying secure when looking for property
Ensure you're up to date with our latest advice on how to avoid fraud or scams when looking for property online.
Visit our security centre to find out moreDisclaimer - Property reference RS0416. The information displayed about this property comprises a property advertisement. Rightmove.co.uk makes no warranty as to the accuracy or completeness of the advertisement or any linked or associated information, and Rightmove has no control over the content. This property advertisement does not constitute property particulars. The information is provided and maintained by Jukes Estate Agents, Harlow. Please contact the selling agent or developer directly to obtain any information which may be available under the terms of The Energy Performance of Buildings (Certificates and Inspections) (England and Wales) Regulations 2007 or the Home Report if in relation to a residential property in Scotland.
*This is the average speed from the provider with the fastest broadband package available at this postcode. The average speed displayed is based on the download speeds of at least 50% of customers at peak time (8pm to 10pm). Fibre/cable services at the postcode are subject to availability and may differ between properties within a postcode. Speeds can be affected by a range of technical and environmental factors. The speed at the property may be lower than that listed above. You can check the estimated speed and confirm availability to a property prior to purchasing on the broadband provider's website. Providers may increase charges. The information is provided and maintained by Decision Technologies Limited. **This is indicative only and based on a 2-person household with multiple devices and simultaneous usage. Broadband performance is affected by multiple factors including number of occupants and devices, simultaneous usage, router range etc. For more information speak to your broadband provider.
Map data ©OpenStreetMap contributors.





