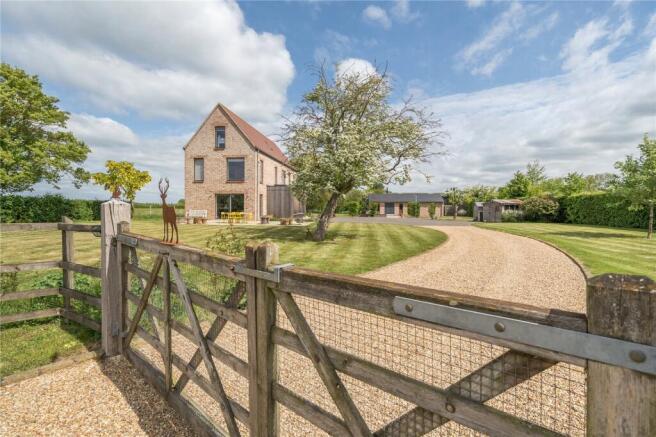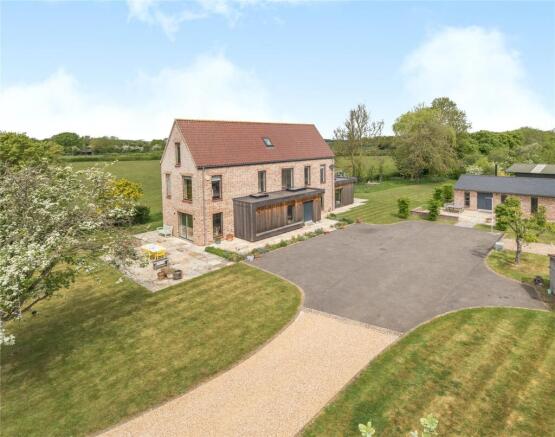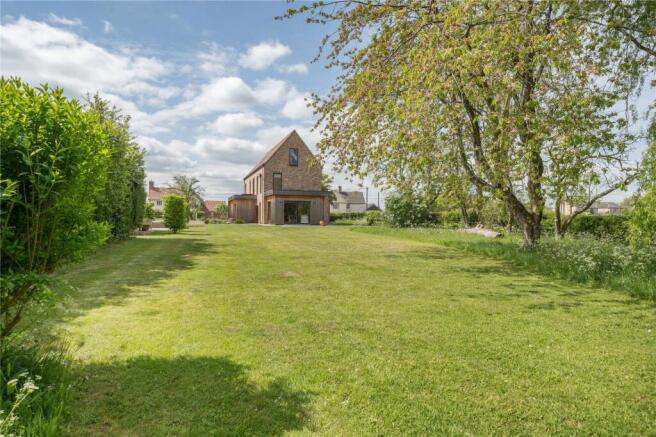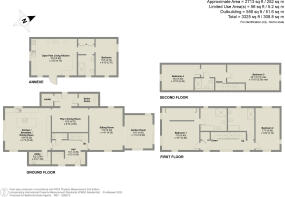Kirtling, Cambridgeshire

- PROPERTY TYPE
Detached
- BEDROOMS
5
- BATHROOMS
3
- SIZE
2,713 sq ft
252 sq m
- TENUREDescribes how you own a property. There are different types of tenure - freehold, leasehold, and commonhold.Read more about tenure in our glossary page.
Freehold
Description
Viewmore is a beautifully situated contemporary family home sitting on the edge of the village, adjoining paddocks and offering versatile partial open-plan living accommodation with an exceptional home office/guest annexe. Built around 2020, specifically designed for a young family, with capacity to work from home, and/or accommodate guests or family in a self-contained garden suite. The design incorporates high ceilings throughout, with large picture windows, air source heat pump providing underfloor heating on the ground-floor beneath engineered limed oak floorboards, large sliding doors from both the garden room and kitchen to landscaped outdoor space, even incorporating bench seating within the design of the house. Viewmore is a unique home well placed for Cambridge, Newmarket and Bury St Edmunds. It briefly comprises:
RECEPTION HALL – with roof light over, and fitted alcove with boot and shoe storage and coat hooks.
CLOAKROOM – ceramic tile floor, WC, wash basin, fitted mirror over.
SITTING ROOM – double-aspect room with high ceilings open plan through to
GARDEN ROOM – a triple-aspect room with sliding doors to terrace and garden, with a fabulous view through to the orchard and paddocks.
PLAYROOM/DINING ROOM – a versatile space, extensively fitted with open shelving and storage, open plan through to
KITCHEN/BREAKFAST ROOM – a well-planned triple-aspect room with sliding doors to terrace and garden. Fitted with an extensive range of two-tone painted shaker styled kitchen units with composite stone work surfaces with inset double-bowl stone-glazed sink, matching island with induction hob extractor over and twin ovens below, space and plumbing for dishwasher, and space for an American-style fridge and freezer.
LAUNDRY ROOM – with roof light, wooden work surface inset with stainless-steel sink and drainer, storage space and plumbing for washing machine and dryer.
WALK-IN LARDER fitted with shelving. PLANT ROOM – with hot water tank, underfloor heating manifold from, air-source heat pump and water softener.
First-floor
LANDING – with shelved linen cupboard.
PRINCIPAL SUITE – a double-aspect room with hidden DRESSING ROOM extensively fitted with open-fronted shelving, shoe storage and hanging rails, EN SUITE with large double-ended bath with tiled splashback, mixer and shower attachment, mirror over, with views across the adjoining paddocks, with separate walk-in shower cubicle, wash hand basin, low-level WC, and heated towel rail.
BEDROOM TWO – a triple-aspect room overlooking the garden, orchard and adjoining paddocks.
FAMILY BATHROOM - panelled bath with tiled splashback mirror, mixer and shower attachment over, separate shower cubicle, wash basin, WC, and heated towel rail.
Second-floor
BEDROOM THREE – a double-aspect room with gable window providing a superb view.
SHOWER ROOM – extensively tiled, with shower cubicle, wash basin, WC and heated towel rail.
BEDROOM FOUR - double-aspect room with gable window with superb views.
OUTSIDE
Immediately adjoining the house are limestone paths with flower borders and two terraced areas and brick firepit, a great space approached from the kitchen, ideal for summer entertaining. Opposite the house is a large parking area with garden shed and storage as well as further terrace for the annexe. The rest of the garden is laid to grass overlooking the adjoining paddocks. The fabulous old orchard has a mown pathway meandering through the long grass with English bluebells and cow parsley, an ideal spot for a hammock on a hot lazy Sunday afternoon. In total the grounds extend to approximately 1.3 acres.
ANNEXE
A detached Scandinavian styled self-contained building built initially as a home office and guest accommodation potentially ideal for dependant relative.
It comprises an open-plan LIVING / DINING / KITCHEN with vaulted ceiling, brick hearth and fitted wood-burning stove, as well as a range of built-in display and storage shelving, incorporating corner seating. This room has a lovely wide door out to the terrace and has a painted shaker-style range of kitchen units with wooden work surface inset with twin-bowl ceramic sinks, induction hob with extractor over and space for fridge, INNER HALL with laundry storage cupboards concealing Calor-gas boiler. BEDROOM - a double aspect room adjacent to a SHOWER ROOM – with large walk-in shower, extensively tiled, with glass shower screen, wash basin with mirror over, WC, and heated towel rail.
GENERAL INFORMATION
• Mains water, drainage and electricity. Air source heat pump and underfloor heating.
Annexe – calor-gas.
• Council Tax – East Cambridgeshire – Band F - £2,902
• EPC – B rating
• Ofcom states Ultrafast broadband is available
• Ofcom states mobile signal is available
• Cat 5 enabled
• No chain
• What3words: typically.crypt.swanky
AGENT’S NOTE:
The vendor of this property is connected to a partner of Bedfords.
Brochures
Particulars- COUNCIL TAXA payment made to your local authority in order to pay for local services like schools, libraries, and refuse collection. The amount you pay depends on the value of the property.Read more about council Tax in our glossary page.
- Band: TBC
- PARKINGDetails of how and where vehicles can be parked, and any associated costs.Read more about parking in our glossary page.
- Driveway,Off street,Gated,Private
- GARDENA property has access to an outdoor space, which could be private or shared.
- Yes
- ACCESSIBILITYHow a property has been adapted to meet the needs of vulnerable or disabled individuals.Read more about accessibility in our glossary page.
- Ask agent
Kirtling, Cambridgeshire
Add an important place to see how long it'd take to get there from our property listings.
__mins driving to your place
Get an instant, personalised result:
- Show sellers you’re serious
- Secure viewings faster with agents
- No impact on your credit score



Your mortgage
Notes
Staying secure when looking for property
Ensure you're up to date with our latest advice on how to avoid fraud or scams when looking for property online.
Visit our security centre to find out moreDisclaimer - Property reference BSE250141. The information displayed about this property comprises a property advertisement. Rightmove.co.uk makes no warranty as to the accuracy or completeness of the advertisement or any linked or associated information, and Rightmove has no control over the content. This property advertisement does not constitute property particulars. The information is provided and maintained by Bedfords, Bury St Edmunds. Please contact the selling agent or developer directly to obtain any information which may be available under the terms of The Energy Performance of Buildings (Certificates and Inspections) (England and Wales) Regulations 2007 or the Home Report if in relation to a residential property in Scotland.
*This is the average speed from the provider with the fastest broadband package available at this postcode. The average speed displayed is based on the download speeds of at least 50% of customers at peak time (8pm to 10pm). Fibre/cable services at the postcode are subject to availability and may differ between properties within a postcode. Speeds can be affected by a range of technical and environmental factors. The speed at the property may be lower than that listed above. You can check the estimated speed and confirm availability to a property prior to purchasing on the broadband provider's website. Providers may increase charges. The information is provided and maintained by Decision Technologies Limited. **This is indicative only and based on a 2-person household with multiple devices and simultaneous usage. Broadband performance is affected by multiple factors including number of occupants and devices, simultaneous usage, router range etc. For more information speak to your broadband provider.
Map data ©OpenStreetMap contributors.




