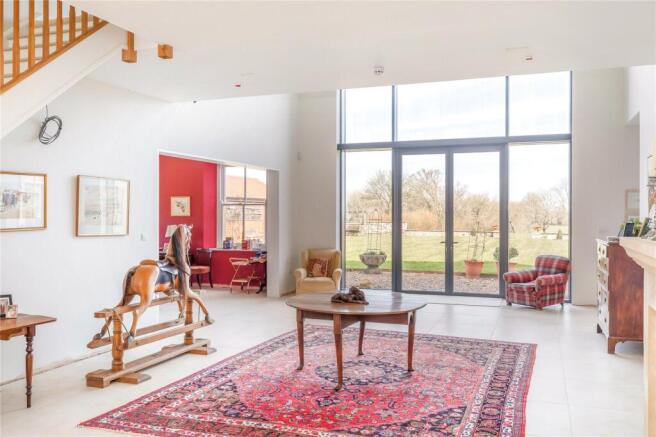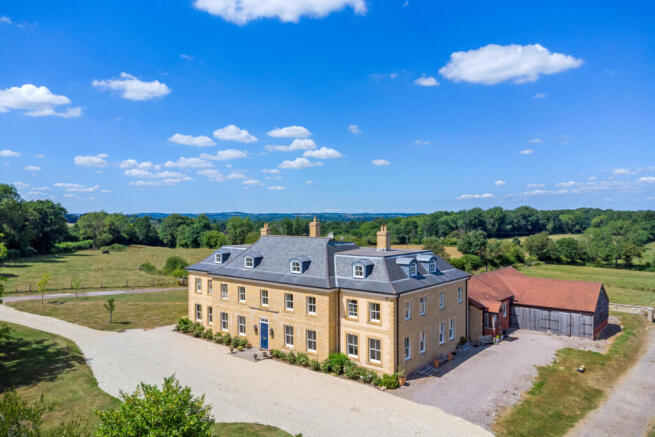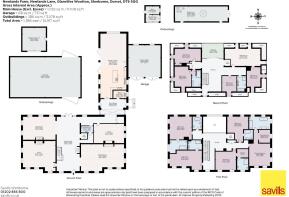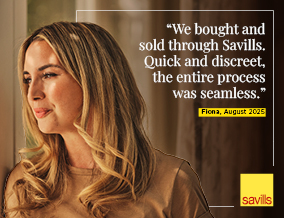
Newlands Lane, Glanvilles Wootton, Sherborne, Dorset, DT9

- PROPERTY TYPE
Detached
- BEDROOMS
9
- BATHROOMS
8
- SIZE
11,108-14,917 sq ft
1,032-1,386 sq m
- TENUREDescribes how you own a property. There are different types of tenure - freehold, leasehold, and commonhold.Read more about tenure in our glossary page.
Freehold
Key features
- Substantial low energy country house
- 54ft Kitchen/living/dining room
- 9 bedrooms
- Outbuildings
- In all about 79.09 acres
- EPC Rating = C
Description
Description
SITUATION
Newlands Farm is located about one mile outside Glanvilles Wootton, a peaceful and picturesque village nestled in glorious Dorset countryside known as the Blackmore Vale. About nine miles away there are extensive amenities in the Abbey town of Sherborne, named the Best Place to Live by The Times in 2025, here you can find shops, restaurants, pubs and supermarkets including a Waitrose and Sainsbury’s. The area is also well known for the quality of its schooling. Nearby schools include Sherborne Prep, Sherborne Boys and Girls schools, Sherborne International College, Leweston, Port Regis, Sandroyd, Hazlegrove, Milton Abbey and Bryanston.
The surrounding countryside provides a network of footpaths and bridleways, countryside activities and the Jurrasic coast (a UNESCO World Heritage Site) is home to some of the most spectacular beaches in the UK including Durdle Door, with opportunities for sailing, fishing and an abundance of other water sports. There are golf courses at Sherborne, Yeovil, Dorchester and West Bay.
Communication links are excellent with a mainline station at Sherborne providing a regular direct service to London Waterloo taking approximately 2 hours 25 minutes. The A303 can be accessed about 16 miles to the north and gives access to London and the South West.
Bournemouth Airport is 38.3 miles away while Exeter, Southampton and Bristol International Airports are all within a 90-minute radius.
ACCOMODATION
Newlands Farm, located in Glanvilles Wootton, was acquired in 2013 and it is believed to have been in the hands of only four families since the 1200’s.
In 2018, the property was replaced and a complete rebuild took place. The building that now stands was designed to reflect the stature of a traditional country house while incorporating luxurious modern amenities. The new home has stone elevations, sash windows and a primarily slate roof with tiled additions. The architectural design seamlessly blends classic charm with contemporary indoor and outdoor living and the design was planned to evoke a strong sense of space with the house enjoying high ceilings and expansive views of the surrounding grounds from nearly every room.
Upon entering, you are greeted by a grand entrance hall, part of which is double height, offering sightlines through large glazed panels and double doors leading to the gardens, flooding the room with light. This central space connects to three principal reception rooms, all with a double aspect. The drawing room and study are to the front and dining room at the rear. A lift shaft has also been integrated into the design for future accessibility.
The entrance hall flows into an inner hallway with access to a cloakroom, cosy snug and the rear hall that opens to both sides of the property. One way leads to a covered porch and parking to the side, the other to the gardens. There is also access to the utility room. The heart of the home is a striking open plan kitchen/dining/living room which extends to nearly 55 feet. It features an extensive range of units with integrated appliances and an Aga as well as a large central island. There is ample space for family dining and entertaining and beyond is a relaxing living area at the far end, complete with a wood-burning stove and picture window which offers panoramic countryside views, while exposed timber beams and bifold doors enhance the sense of light and openness.
Upstairs, a galleried landing overlooks the entrance hall and provides distant views of the Dorset countryside. The first floor includes five bedrooms, with the principal suite offering a dressing room and en suite bathroom. Another bedroom has a dressing area and en suite shower, while the remaining bedrooms also include en suite facilities, plus an additional family bathroom.
The second floor is highly versatile, ideal for staff accommodation, au pair accommodation or ideal space for older children. The space features five rooms currently arranged as four bedrooms, one with an en suite shower room and an additional sitting room. Bifold doors from the landing lead to a balcony with uninterrupted rural views.
GARDENS AND GROUNDS
The house is approached via a quiet country lane, with a sweeping driveway leading to ample parking and a double garage. The garage offers potential for internal access from the kitchen/dining/living room if required and subject to the necessary consents.
The gardens are mainly level and the immediate garden is enclosed on two sides by the house, integrating beautifully with the living spaces. Additional garden areas include a front lawn, a lower lawn bordered the farmland by hedging and trees, a kitchen garden with store and greenhouse, and an orchard.
A rear outbuilding with a tiled roof and brick and timber clad elevations serves as a garden store and plant room. Beyond lies a yard with a metal workshop and a four bay steel framed agricultural building currently used for livestock but could be adapted for stables, car storage, or other uses (subject to the necessary consents). Permission also exists for an additional agricultural building.
Surrounding the property is pasture, divided into 14 fields, many of which have been re-fenced with stock-proof boundaries. The land supports seasonal grazing and silage harvesting, with water supplied to about half the fields from the property’s borehole.
The property extends to about 78.75 acres (31.87 hectares)
Square Footage: 11,108 sq ft
Acreage: 79.09 Acres
Directions
what3words///splash.following.written
From Sherborne, head south from the town centre on the A352 in the direction of Dorchester. Continue along the A352 for about 4.5 miles, passing through the villages of Longburton and Holnest. Shortly after, turn left onto the B3146 into Glanvilles Wootton where you take a sharp left into Stock Hill Lane. Continue out of the village and Newlands Lane is the first lane on your right. Take this turning and continue for about a mile and Newlands Farm will be on your left.
Brochures
Web Details- COUNCIL TAXA payment made to your local authority in order to pay for local services like schools, libraries, and refuse collection. The amount you pay depends on the value of the property.Read more about council Tax in our glossary page.
- Band: H
- PARKINGDetails of how and where vehicles can be parked, and any associated costs.Read more about parking in our glossary page.
- Yes
- GARDENA property has access to an outdoor space, which could be private or shared.
- Yes
- ACCESSIBILITYHow a property has been adapted to meet the needs of vulnerable or disabled individuals.Read more about accessibility in our glossary page.
- Ask agent
Newlands Lane, Glanvilles Wootton, Sherborne, Dorset, DT9
Add an important place to see how long it'd take to get there from our property listings.
__mins driving to your place
Get an instant, personalised result:
- Show sellers you’re serious
- Secure viewings faster with agents
- No impact on your credit score
Your mortgage
Notes
Staying secure when looking for property
Ensure you're up to date with our latest advice on how to avoid fraud or scams when looking for property online.
Visit our security centre to find out moreDisclaimer - Property reference WBS240160. The information displayed about this property comprises a property advertisement. Rightmove.co.uk makes no warranty as to the accuracy or completeness of the advertisement or any linked or associated information, and Rightmove has no control over the content. This property advertisement does not constitute property particulars. The information is provided and maintained by Savills, Wimborne. Please contact the selling agent or developer directly to obtain any information which may be available under the terms of The Energy Performance of Buildings (Certificates and Inspections) (England and Wales) Regulations 2007 or the Home Report if in relation to a residential property in Scotland.
*This is the average speed from the provider with the fastest broadband package available at this postcode. The average speed displayed is based on the download speeds of at least 50% of customers at peak time (8pm to 10pm). Fibre/cable services at the postcode are subject to availability and may differ between properties within a postcode. Speeds can be affected by a range of technical and environmental factors. The speed at the property may be lower than that listed above. You can check the estimated speed and confirm availability to a property prior to purchasing on the broadband provider's website. Providers may increase charges. The information is provided and maintained by Decision Technologies Limited. **This is indicative only and based on a 2-person household with multiple devices and simultaneous usage. Broadband performance is affected by multiple factors including number of occupants and devices, simultaneous usage, router range etc. For more information speak to your broadband provider.
Map data ©OpenStreetMap contributors.





