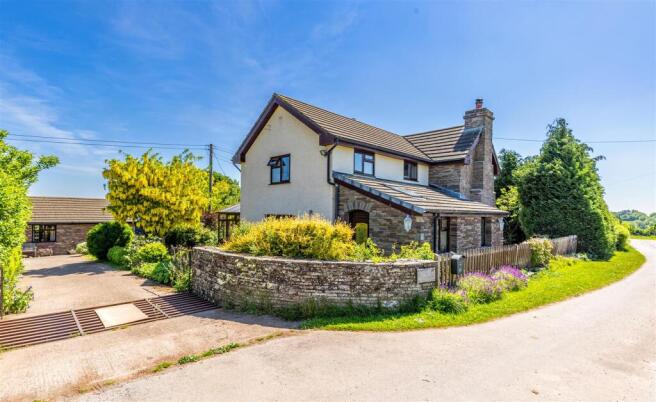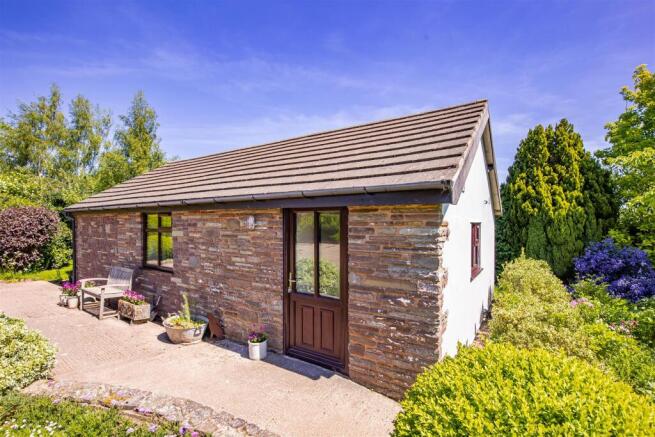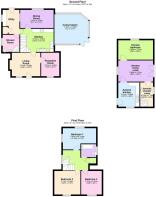Newton St. Margarets, Hereford

- PROPERTY TYPE
Detached
- BEDROOMS
4
- BATHROOMS
3
- SIZE
Ask agent
- TENUREDescribes how you own a property. There are different types of tenure - freehold, leasehold, and commonhold.Read more about tenure in our glossary page.
Freehold
Key features
- Detached cottage
- Three bedrooms
- One bedroom annexe
- 5.7 acres of pastureland
- Sought after rural location
- Well presented throughout
Description
Location - Newton St Margarets is a scattered rural hamlet approximately 1.5 miles from Michaelchurch Escley with its well-regarded primary school, village hall and sports pavilion and 4 miles from Peterchurch which offers a range of facilities including village shop, post office, doctors surgery, a pub and restaurants. The property benefits from lying within the catchment area for the Ofsted Outstanding Fairfield High School. The larger regional centres of Hay on Wye (9.5 miles) famous for its annual Literary Festival and Hereford (12 miles) offer a wide range of social, shopping and leisure facilities.
Accommodation - Double glazed front door leads to -
Boot Room - Complete with tiled floor, underfloor heating, double glazed Velux window, Neptune base units with solid oak work top, freezer space and a west facing window looking towards the Black Mountains. Loft access.
From the boot room doors lead to
Cloak Cupboard - With internal light and plenty of storage space for coats, shoes, etc.
Utility/Shower Room - Predominantly tiled, with Mira electric shower, WC low flush suite, wash hand basin with cupboard beneath. Double glazed window, tiled floor with underfloor heating and ladder style radiator. Plumbing for washing machine and tumble drier.
Kitchen/Breakfast Room - Neptune fitted wall and base units with integral fridge. Granite worktops. Belfast sink with granite drainer/worktop. Oil fired Rayburn providing central heating, hot water and additional oven. Electric cooker with extraction hood over. Oak flooring. Radiator. Under stairs storage area. From the kitchen, doors lead in to
Conservatory - The double glazed conservatory, filled with natural light, blends the house with the outdoors offering wonderful views of the garden on all sides. Double doors open out to the paved patio area and gardens beyond. Sanderson blinds are fitted to all windows and doors.
Dining Room - With oak flooring, radiator and dual aspect windows with lovely views to the garden and surrounding countryside
Sitting Room - A cosy room with stone inglenook fireplace and wood burning stove. Radiator. Double glazed window to garden. External solid oak door to garden. From the sitting room, an oak ledge and brace door leads to -
Reception Room - This reception room currently functions as a music room, offering a quiet and dedicated space for instruments and practice. With its flexible layout and adjoining access to the living room, it can easily be adapted for other uses, such as a home office, playroom, or occasional bedroom. Radiator and window to the garden.
From the Kitchen/Breakfast room an oak staircase leads to the
Landing - With oak spindle banister, loft access and window with glorious views across the fields to the Black Mountains beyond. From the landing, doors lead to -
Airing Cupboard - A useful storage space, housing the hot water cylinder and shelving for storage of linen, etc.
Family Bathroom - Fully tiled, with panelled bath and Mira electric shower over, low flush WC, wash hand basin with cupboard and drawers below, mirror with light and power. Ladder style radiator. Double glazed window with views to the garden, paddock and countryside beyond.
Bedroom One - A double bedroom with dual aspect windows giving views across the garden, farmland and towards the Black Mountains beyond. Sharps fitted wardrobes, drawers and over bed storage. Radiator.
Bedroom Two - A double bedroom with radiator and south facing window to garden.
Bedroom Three - A double bedroom with radiator and south facing window to garden.
The Annexe - At the end of the drive is the detached single storey annexe. This accommodation is fully double glazed and has electric heating throughout. This flexible property can be used in a variety of ways and would be ideal for multigenerational living, home working or to generate potential income. Entrance is via the double glazed front door to -
Kitchen/Breakfast Room - With laminate flooring, fitted base and wall units with laminate worktops and stainless steel sink and drainer. Plumbing for washing machine. Space for fridge/freezer. Radiator. South facing window overlooking garden. From the kitchen a glazed door leads to -
Living Room - With west facing window to garden and surrounding countryside. Radiator. French doors open to decking area with a ramp to the garden. From this room doors lead to -
Bedroom - A double bedroom with radiator and window to garden. Loft access.
Shower Room - Fully tiled with walk-in shower, low flush WC, wash hand basin, mirror with light/power. Ladder style radiator. Laminate flooring. Double glazed window with opaque glass.
Gardens - The beautifully landscaped wraparound gardens are a special feature of this property with areas of lawn, a wide range of specimen trees and shrubs and generously planted flower beds and borders, ensuring colour and interest throughout the year. The garden provides a haven in which to sit and enjoy the peace and tranquillity of these beautiful surroundings and also benefits from a paved patio area and a covered seating area perfect for outdoor dining. From the garden, gates lead through to -
The Land - Approximately 5.76 acres in size, surrounded by farmland and protected by stock fencing with mixed hedges and broadleaf trees. From spring into summer the pasture boasts an array of wild flowers and includes a small orchard area with apple, cherry and plum trees and an Amdega summerhouse perfect for enjoying the views which, on a clear day extend as far as the Malvern hills. There is a separate vehicular gate for accessing the pasture when required.
Services - We understand mains water and electric are connected to the property and Annexe. The main house has oil fired central heating. The Annexe has electric heating. Private drainage.
Council Tax - Herefordshire County Council
The Cottage Band D
The Annexe Band A
Tenure - Freehold.
What3words: - ///slip.unearthly.chipper
Viewing - Strictly by prior appointment only through the Sole Selling Agents.
Brochures
Newton St. Margarets, HerefordBrochure- COUNCIL TAXA payment made to your local authority in order to pay for local services like schools, libraries, and refuse collection. The amount you pay depends on the value of the property.Read more about council Tax in our glossary page.
- Band: D
- PARKINGDetails of how and where vehicles can be parked, and any associated costs.Read more about parking in our glossary page.
- Yes
- GARDENA property has access to an outdoor space, which could be private or shared.
- Yes
- ACCESSIBILITYHow a property has been adapted to meet the needs of vulnerable or disabled individuals.Read more about accessibility in our glossary page.
- Ask agent
Newton St. Margarets, Hereford
Add an important place to see how long it'd take to get there from our property listings.
__mins driving to your place
Get an instant, personalised result:
- Show sellers you’re serious
- Secure viewings faster with agents
- No impact on your credit score
Your mortgage
Notes
Staying secure when looking for property
Ensure you're up to date with our latest advice on how to avoid fraud or scams when looking for property online.
Visit our security centre to find out moreDisclaimer - Property reference 33903053. The information displayed about this property comprises a property advertisement. Rightmove.co.uk makes no warranty as to the accuracy or completeness of the advertisement or any linked or associated information, and Rightmove has no control over the content. This property advertisement does not constitute property particulars. The information is provided and maintained by Sunderlands, Hereford. Please contact the selling agent or developer directly to obtain any information which may be available under the terms of The Energy Performance of Buildings (Certificates and Inspections) (England and Wales) Regulations 2007 or the Home Report if in relation to a residential property in Scotland.
*This is the average speed from the provider with the fastest broadband package available at this postcode. The average speed displayed is based on the download speeds of at least 50% of customers at peak time (8pm to 10pm). Fibre/cable services at the postcode are subject to availability and may differ between properties within a postcode. Speeds can be affected by a range of technical and environmental factors. The speed at the property may be lower than that listed above. You can check the estimated speed and confirm availability to a property prior to purchasing on the broadband provider's website. Providers may increase charges. The information is provided and maintained by Decision Technologies Limited. **This is indicative only and based on a 2-person household with multiple devices and simultaneous usage. Broadband performance is affected by multiple factors including number of occupants and devices, simultaneous usage, router range etc. For more information speak to your broadband provider.
Map data ©OpenStreetMap contributors.







