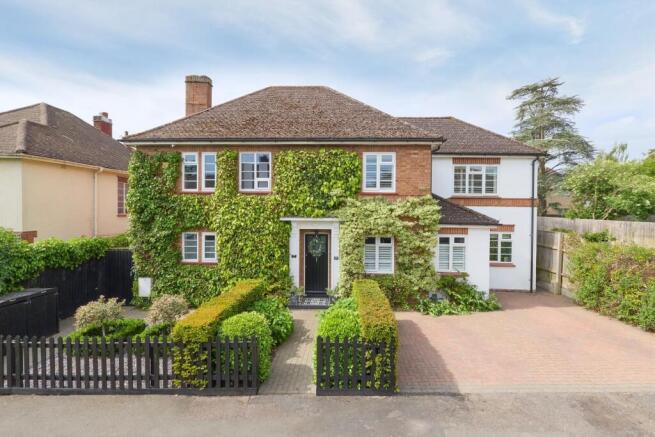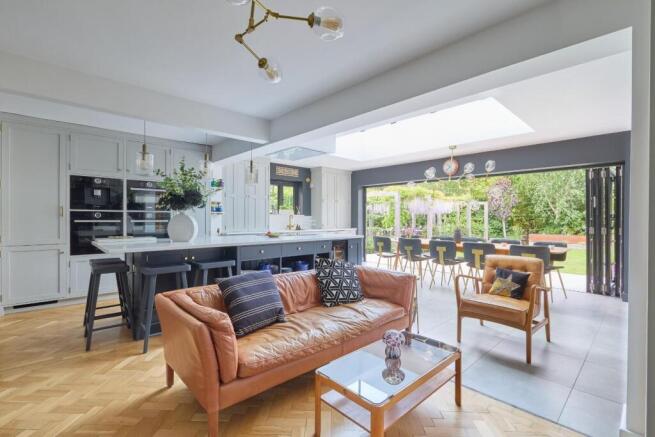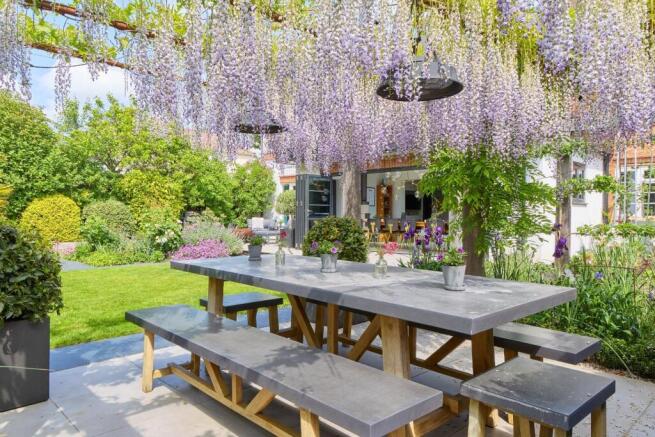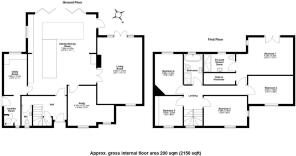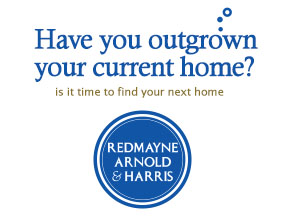
St Margaret's Road, Girton

- PROPERTY TYPE
Detached
- BEDROOMS
5
- BATHROOMS
2
- SIZE
2,150 sq ft
200 sq m
- TENUREDescribes how you own a property. There are different types of tenure - freehold, leasehold, and commonhold.Read more about tenure in our glossary page.
Freehold
Key features
- 2150 sqft / 200 sqm
- Detached property built in 1939
- 5 bedrooms, 3 receptions, 2.5 bath
- Driveway parking for two vehicles
- Plot size - 0.12 acres
- Gas-fired heating to radiators & underfloor
- Inspiring gardens incorporating a heated dining area & kitchen garden with irrigation system
- 1.8 KW Solar Panel System generating a yearly income of £1200
- Air-conditioning to principal bedroom suite
- EPC – C / 76
Description
- Impressive open plan kitchen/dining/family room with Origin bifold doors and Hase wood burning stove
- Large utility room with Elfa storage system
- Underfloor heating to dining area
- Air-conditioning to principal bedroom suite
- Extended in 2006 & 2019
17 St Margaret's Road is a handsome and substantial 1930’s detached residence of immense quality, meticulously designed and extended to create a highly individual interior, which provides the perfect crossover of contemporary, functional living with all the charm and character of a 1930’s family house. The property has an attractive façade and similar steps have been taken to create exacting standards to the exterior design and garden areas.
Creative living spaces providing exceptional design features and a high degree of natural light, connect the extensive ground floor level, with an attention to detail rarely seen.
An inviting reception hall is enhanced by original and professionally restored parquet flooring, which continues through to other areas. An attractive staircase with stair lighting leads to the first-floor accommodation. A tasteful and colourful WC completes this area.
A central principal reception area has been creatively extended to provide an expansive open plan space, which combines a custom-made kitchen with a range of integrated appliances including double ovens, dual microwave/oven, bean to cup coffee machine and fridge/freezer, pantry cupboards with concertina doors and an oversized kitchen island with seating, induction hob, storage and wine cooler. A sitting area with a custom-built media unit and freestanding wood burning stove and dining area with sky lantern, underfloor heating and bifold doors, completes this impressive space.
A large dual aspect sitting room opens onto a private patio area. Bespoke cabinetry and book shelving has been added and there is a feature fireplace with an inset wood effect stove (gas).
A snug/study with original parquet flooring and made to measure shutters, and a large utility room providing additional storage, a second fridge/freezer and wash hand basin, complete the ground floor level.
The upper floor is equally impressive and provides an exceptional principal bedroom suite with a fully fitted walk-in wardrobe and a luxurious ensuite shower room. There are four further spacious bedrooms and a beautiful family bathroom suite with a roll-top bathtub and a separate shower cubicle.
Outside, the rear garden provides a high degree of privacy and showcases inspiring garden design at its best, as featured in the May edition of Ideal Home magazine. Coloured-themed borders surround a manicured lawn and connect to separate seating areas, a kitchen garden with irrigation system, a heated dining area and a Zen Garden. A statement water feature is prominently positioned to the rear of the garden and there is gated access, and an attractive timber shed with a ‘Dutch’ roof design.
Location - Girton is a highly favoured residential area to live, lying just 2 miles north-west of the city with a fast approach via the Huntingdon Road. There is excellent schooling for all age groups within the area and within walking / cycling distance of the well-regarded Independent Prep schools of St John's College and King's College. The University of Cambridge Primary School is close by in Eddington and the property is also within the catchment area for the Girton Glebe Primary School and Impington Village College.
Girton has its own golf course and tennis club and the village is situated on the edge of open countryside over which there are some pleasant walks.
A Sainsburys supermarket can be found in Eddington whilst others shops can be found on nearby Histon Road. Road links to both the A14 and M11 are also superb, making this property ideal for any commuter into the cities of London or Birmingham. Rail travel is also available via the Cambridge North Station, which is a mere fifteen-minute cycle away.
Tenure - Freehold
Services - Main services connected include: water, electricity, gas and mains drainage.
Statutory Authorities - South Cambridgeshire District Council.
Council Tax Band - E
Fixtures And Fittings - Unless specifically mentioned in these particulars, all fixtures and fittings are expressly excluded from the sale of the freehold interest.
Viewing - Strictly by appointment through the vendor’s sole agents, Redmayne Arnold and Harris.
Brochures
17 St Margaret's Road - Brochure.pdfBrochure- COUNCIL TAXA payment made to your local authority in order to pay for local services like schools, libraries, and refuse collection. The amount you pay depends on the value of the property.Read more about council Tax in our glossary page.
- Band: E
- PARKINGDetails of how and where vehicles can be parked, and any associated costs.Read more about parking in our glossary page.
- Driveway
- GARDENA property has access to an outdoor space, which could be private or shared.
- Yes
- ACCESSIBILITYHow a property has been adapted to meet the needs of vulnerable or disabled individuals.Read more about accessibility in our glossary page.
- Ask agent
St Margaret's Road, Girton
Add an important place to see how long it'd take to get there from our property listings.
__mins driving to your place
Get an instant, personalised result:
- Show sellers you’re serious
- Secure viewings faster with agents
- No impact on your credit score



Your mortgage
Notes
Staying secure when looking for property
Ensure you're up to date with our latest advice on how to avoid fraud or scams when looking for property online.
Visit our security centre to find out moreDisclaimer - Property reference 33903062. The information displayed about this property comprises a property advertisement. Rightmove.co.uk makes no warranty as to the accuracy or completeness of the advertisement or any linked or associated information, and Rightmove has no control over the content. This property advertisement does not constitute property particulars. The information is provided and maintained by Redmayne Arnold & Harris, Cambridge. Please contact the selling agent or developer directly to obtain any information which may be available under the terms of The Energy Performance of Buildings (Certificates and Inspections) (England and Wales) Regulations 2007 or the Home Report if in relation to a residential property in Scotland.
*This is the average speed from the provider with the fastest broadband package available at this postcode. The average speed displayed is based on the download speeds of at least 50% of customers at peak time (8pm to 10pm). Fibre/cable services at the postcode are subject to availability and may differ between properties within a postcode. Speeds can be affected by a range of technical and environmental factors. The speed at the property may be lower than that listed above. You can check the estimated speed and confirm availability to a property prior to purchasing on the broadband provider's website. Providers may increase charges. The information is provided and maintained by Decision Technologies Limited. **This is indicative only and based on a 2-person household with multiple devices and simultaneous usage. Broadband performance is affected by multiple factors including number of occupants and devices, simultaneous usage, router range etc. For more information speak to your broadband provider.
Map data ©OpenStreetMap contributors.
