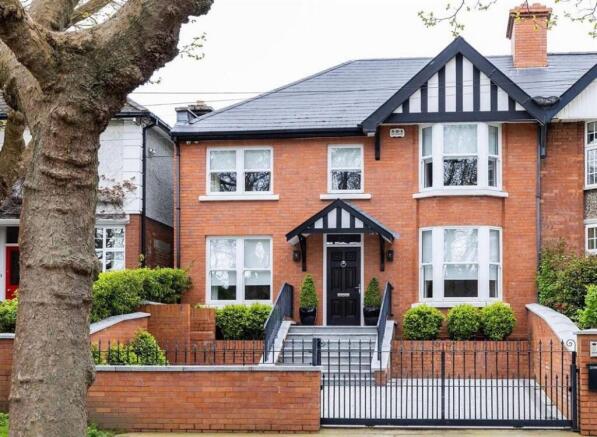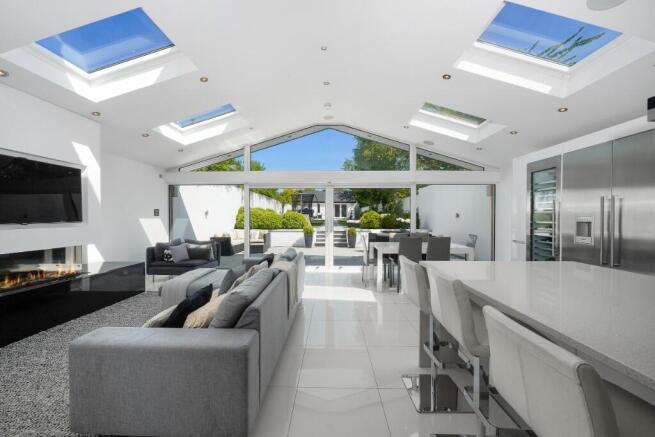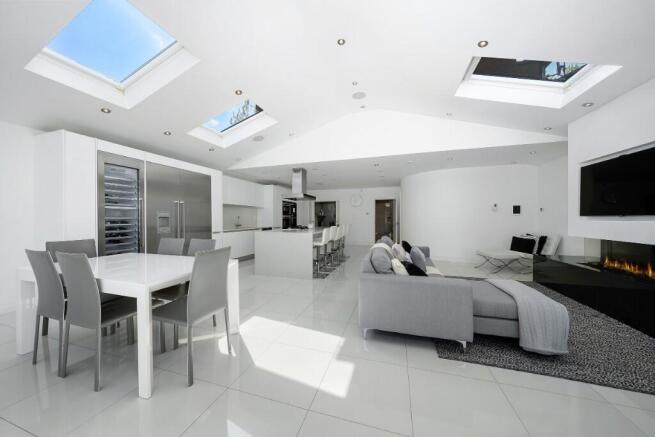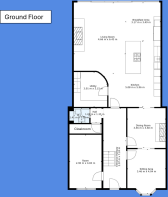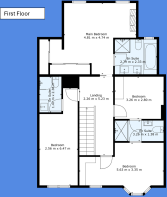Drumcondra, Dublin, Ireland
- PROPERTY TYPE
Semi-Detached
- BEDROOMS
4
- BATHROOMS
4
- SIZE
2,562 sq ft
238 sq m
Description
KELLY BRADSHAW DALTON ESTATE AGENTS are delighted to present No. 267 Griffith Avenue, an exceptional 4/5-bedroom residence with striking contemporary design. Positioned proudly on an elevated site along one of Dublin 9's most prestigious and sought-after roads, this is a very rare opportunity to acquire a truly outstanding home offering 238 m² / 2,562 ft² of exquisitely finished living space.
Set behind secure electric sliding gates, the home's handsome redbrick façade and symmetrical bay windows are framed by manicured box hedging and a granite cobble-lock driveway. A flight of broad granite steps sets the tone for the elegance and attention to detail that continues throughout the property.
Lovingly restored, extended, and modernised to the highest specification, this remarkable home boasts a superb B2 energy rating and a finish level seldom seen on the market. This renovation included raising the ceiling heights on both floors resulting in a bright, stylish interior designed to support modern life in luxurious comfort. The house warrants a viewing to truly appreciate the quality of finish.
GROUND FLOOR LIVING
Upon entering, you are welcomed into a graceful entrance hall where large format porcelain tiles flow through to the heart of the home; a spectacular open-plan kitchen, dining and living area. To the left lies a versatile playroom or home office, while to the right, two interconnecting formal reception rooms feature a grand marble fireplace, dark oak Porcelanosa floors, and generous bay window overlooking Griffith Avenue. Pocket sliding doors provide both open-plan flexibility and intimacy, as required.
As you open the door to the kitchen and living area for the first time, it's hard not to say "wow"! This part of the property opens into a breathtaking space spanning the full width of the home beneath vaulted ceilings and skylights, flooded with natural light. Floor-to-ceiling glass and fully retractable sliding doors offer seamless access to the landscaped garden, creating a remarkable sense of indoor-outdoor flow.
At the centre of this space is a sleek, high-gloss quartz island with integrated hob and breakfast seating for six. A full wall of premium Siemens appliances, handleless cabinets, and recessed lighting elevate the kitchen to showroom standard. A stylish modern gas fireplace, clad in marble with an integrated television above, anchors the cosy lounge zone, perfect for both relaxed evenings with family or friends and elegant entertaining. The advanced lighting system allows for pre-set mood lighting configurations at the touch of a button.
Discreetly tucked behind this main living area is a large, custom-fitted utility room mirroring the kitchen's high finish, with additional Siemens laundry appliances and extra storage. This room is also a smart hub for all the home automation services throughout the house, such as TV, internet, CCTV and speakers.
The ground floor also includes a guest W.C., full bathroom and a spacious cloakroom.
GARDEN OASIS & GARDEN ROOM
Step outside into a private, 100ft long landscaped rear garden; a tranquil and secluded sanctuary rarely found in such a central location. The large granite patio offers a perfect setting for al fresco dining, framed by raised beds and architectural planting.
A granite pathway leads up to an elevated lawn bordered by mature trees and shrubs, culminating in a beautifully designed garden room. With vaulted ceilings, dark oak floors, and a fully fitted bathroom, this detached garden room offers immense flexibility and would be ideal as a home office, studio, gym, or guest suite. Behind the garden room lies a substantial, shelved storage shed.
This remarkable outdoor space combines beauty with function, offering ample room for both adult social entertaining and children's play. The rear garden is not at all overlooked, so there is complete privacy.
FIRST FLOOR
Upstairs, with raised ceilings, the accommodation continues to impress. The spacious landing leads to four generous bedrooms, all with bespoke built-in wardrobes. Two of the bedrooms are en-suite, while the other two share a luxuriously appointed Jack & Jill bathroom. Each bathroom is finished with underfloor heating, heated mirrors, and elegant tiling.
The principal suite is a serene retreat, featuring vaulted ceilings, a wall of mirrored wardrobes, a contemporary gas fireplace, and a stunning en-suite bathroom complete with double vanity unit, whirlpool bath with built-in television, and recessed lighting; all thoughtfully designed for indulgent comfort.
A large, floored attic is accessed from the landing and offers excellent potential for future conversion, subject to planning.
LOCATION
Griffith Avenue is one of Dublin's most admired residential addresses; a wide, double tree-lined boulevard stretching across three electoral constituencies and famed for its quiet elegance and architectural charm. With no commercial premises along its length, it offers peaceful, residential living just minutes from the city centre.
This location is ideal for families and commuters alike. It's within walking distance of Drumcondra Village, with its vibrant mix of independent shops, cafés, restaurants and delicatessens. An excellent selection of primary and secondary schools is nearby, including Corpus Christi, St. Pat's, Dominican College, Maryfield College, and Ard Scoil Rís. Dublin City University is also within easy reach.
Sporting facilities abound, including Home Farm FC, Na Fianna GAA Club, and The Lawn Tennis Club. The Botanic Gardens, Corpus Christi Church, and a host of nearby parks and green spaces further enhance the area, offering residents ample opportunities for leisure, recreation, and connection with nature, all just moments from the doorstep.
Transport links are superb, with the M1 and M50 motorways nearby, multiple bus routes, Drumcondra Rail Station, Clontarf DART Station and newly upgraded cycle lanes for green commuting options. Dublin's international airport is just a short drive away.
No. 267 Griffith Avenue is a rare gem. Homes of this calibre, with such outstanding proportions and specification, rarely come to market in this location.
Early viewing is highly recommended and strictly by appointment with Kelly Bradshaw Dalton Estate Agents. Call 01-804 0500 to arrange your private viewing.
Rooms
Ground Floor -
Entrance Hall
7.35m x 2.15m
Bedroom/Office/Study
4.83m x 2.86m
Front Living Room
4.08m x 3.40m
Dining Room
3.65m x 3.40m
Kitchen/Dining/Living Area
6.34m x 5.79m
3.45m x 3.49m
6.48m x 4.38m
Laundry Room
3.21m x 3.08m
Downstairs WC
1.76m x 1.45m
Walk in Closet
2.86m x 0.88m
First Floor -
Master Bedroom
4.85m x 4.68m
EnSuite
2.92m x 2.23m
Bedroom 2
5.65m x 3.56m
Jack & Jill Bathroom
1.84m x 1.49m
Bedroom 3
3.38m x 2.56m
Bedroom 4
6.76m x 2.87m
En-Suite
2.23m x 1.64m
Landing
5.01m x 2.15m
Garden Room/Gym/Home Office -
Living Area
5.28m x 3.53m
Bathroom
3.53m x 1.16m
Features
Elevated position on prestigious Griffith Avenue
Renovated and extended to exceptional standards
Floors, Walls & Ceiling - Internally Insulated
GFCH - Combi Boiler
Underfloor zoned heating
Double glazing throughout
Gas-fired central heating with combi boiler
Smart home features including CCTV
Premium integrated Siemens appliances included in sale
Tasteful, contemporary interior design throughout
Ample storage space
BER Details
BER: B2 BER No. Energy Performance Indicator:120.98 kWh/m²/yr
Viewing Details
Viewing is essential to appreciate all this wonderful home has to offer and is strictly by appointment with Kelly Bradshaw Dalton. Call 01 804 0500 to arrange appointment.
Drumcondra, Dublin, Ireland
NEAREST AIRPORTS
Distances are straight line measurements- Dublin(International)4.6 miles
- Waterford(International)89.1 miles
- Belfast(International)89.8 miles
Advice on buying Irish property
Learn everything you need to know to successfully find and buy a property in Ireland.
Notes
This is a property advertisement provided and maintained by KBD, Dublin (reference 267griffithavenue) and does not constitute property particulars. Whilst we require advertisers to act with best practice and provide accurate information, we can only publish advertisements in good faith and have not verified any claims or statements or inspected any of the properties, locations or opportunities promoted. Rightmove does not own or control and is not responsible for the properties, opportunities, website content, products or services provided or promoted by third parties and makes no warranties or representations as to the accuracy, completeness, legality, performance or suitability of any of the foregoing. We therefore accept no liability arising from any reliance made by any reader or person to whom this information is made available to. You must perform your own research and seek independent professional advice before making any decision to purchase or invest in overseas property.
