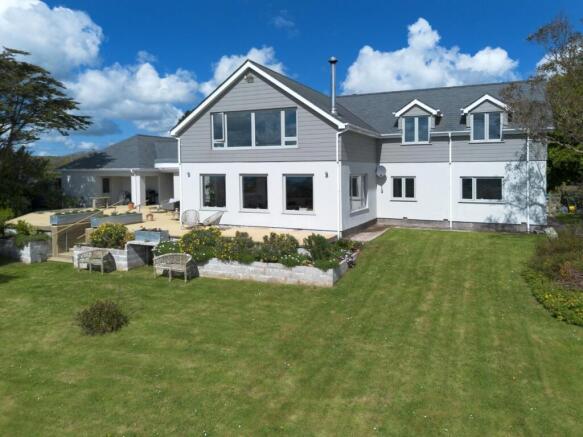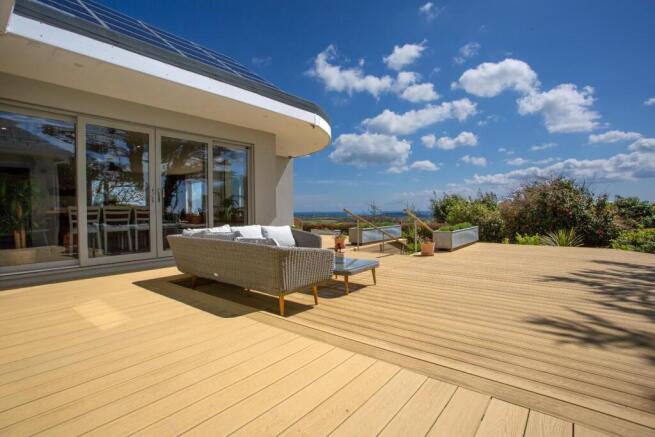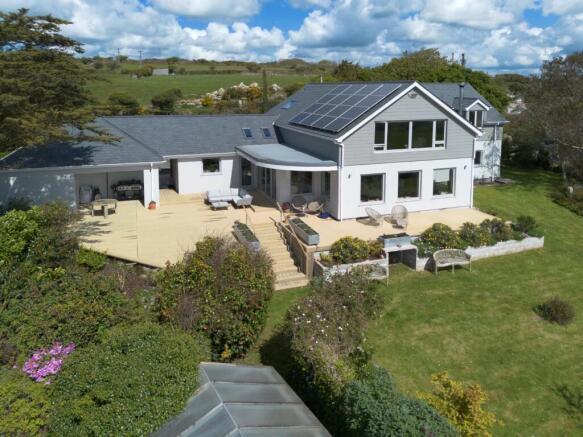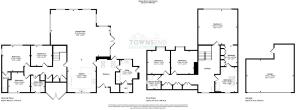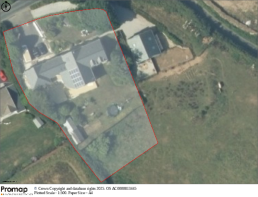
Trenoweth, Mabe Burnthouse

- PROPERTY TYPE
Detached
- BEDROOMS
6
- BATHROOMS
4
- SIZE
3,468 sq ft
322 sq m
- TENUREDescribes how you own a property. There are different types of tenure - freehold, leasehold, and commonhold.Read more about tenure in our glossary page.
Freehold
Key features
- Exquisite contemporary country home
- Panoramic countryside and sea views
- Grand master bedroom suite with beautiful views and generous dressing room
- South facing mature gardens with extensive sun decking
- Parking for multiple vehicles
- Large garage/workshop providing versatile storage solutions
- Solar panels, car charging port and a biomass boiler
- Stunning family home or successful holiday let
- No onward chain
Description
Spanning over 3,468 sq ft, Tregaron has been significantly extended and fully refurbished over recent years, taking full advantage of its elevated position to offer incredible views from almost every window. Flooded with natural light, the main house boasts spacious open plan living, cleverly designed to connect you with the outdoors and ever changing coastal views; whilst simultaneously providing a restful and luxuriously peaceful retreat.
Inviting and welcoming, the contemporary open plan living leads out onto sun decks which wrap around the south and west aspects of the property, perfect for alfresco dining and entertaining. There are six beautifully designed bedrooms including a fantastic master suite; 4 bathrooms, and an integral garage which provides space for boat storage or workshop space.
Ample parking is available for multiple vehicles to the front of the property and mature, well stocked gardens offer year round colour and interest.
Currently marketed with Creek & Country as a holiday let for summer 2025, no onward chain.
Additional land and building available by separate negotiation.
DISCLAIMER: In accordance with Section 21 of the Estate Agent Act 1979, there is a personal interest in this property's sale. The property is owned by a director of Townsends.
Entrance - The entrance to Tregaron, immediately leads you to take in the spectacular views through the lovely circular picture window and glass door leading to the deck.
The hallway leads to: The main living area on the left, the back garden and finally the the utility room on the right.
Utility Room & Cloakroom - Generously sized boot room with a large bank of storage cupboards, belfast sink, space for a washer and dryer and a cloakroom. Just outside the back door there is an undercover walkway where you’ll find an external hot shower/dog wash, area for recycling and 7kW electric car charger.
Living Area & Kitchen - Extensive open plan living space, steeped with natural light from the wall of windows, this quad aspect room allows you to take full advantage of the countryside and further sea views. A modern kitchen boasting wooden worktops, breakfast bar, induction hob, ample wall and floor units, ceramic sink, double oven & microwave, with large window looking out to the front garden. The dining area, suitable for a large table, has patio doors leading out to the spacious decking. With the living area having a lovely corner wood burning stove to enjoy cozy winter evenings and a feature hideaway television for when it’s too dark to take in the view.
Inner Hallway - From the living area, a door leads to the inner hallway with 3 large storage cupboards, family bathroom, an office/bedroom, two kingsize bedrooms (one of which is en-suite) and stairs with a feature bespoke lighting fixture.
Family Bathroom - Downstairs bathroom with a drench head shower over the bath, floating vanity unit, toilet and towel rail heater (dual fuel).
Bedroom 6 / Office - Double bedroom with large north facing window looking out onto the front garden.
Bedroom 5 En-Suite - Generously sized bedroom, overlooking the rear garden, The ensuite shower room contains a toilet, sink, tiled shower area and towel rail heater (dual fuel).
Bedroom 4 - Another good size bedroom, overlooking the back garden.
Stairs And Landing - The stairs ascend to a thoughtfully designed spacious landing with three double storage cupboards and space for a cozy seating area.
Family Shower Room - Family shower room with an enclosed shower with a drench head, toilet floating vanity unit, towel rail heater (dual fuel).
Bedroom 3 - Very good size double bedroom which looks out over the countryside and sea beyond.
Bedroom 2 - This double bedroom has a wonderful loft area (currently boarded up), accessed via a ladder, which makes a great den for an older child or teen.
Master Suite - Master bedroom - lovely high ceilings with a huge window showcasing the gorgeous countryside and sea views. This vast and impressive bedroom leads into an open plan dressing room and master ensuite bathroom with a freestanding, double ended bath and a separate enclosed shower. This Jack and Jill bathroom can also be accessed from the landing.
Integral Garage - Huge garage with additional storage space and eaves storage. Electric garage doors plus a separate pedestrian door giving access to the rear of the property
Gardens - To the front of Tregaron adjacent to the driveway there is an attractive garden bordered with various trees and shrubs creating a semi private area to enjoy.
To the rear of the property there is a large decked area perfect for relaxing and enjoying far reaching views, with both sunny and shaded undercover areas to enjoy on warm summer days. Flower beds surround the decking and below there is a considerable sized garden boasting plenty of space for outside activities with various trees and shrubs on display. There is also a large shed perfect for storage and a greenhouse for the avid gardeners.
Brochures
Trenoweth, Mabe BurnthouseBrochure- COUNCIL TAXA payment made to your local authority in order to pay for local services like schools, libraries, and refuse collection. The amount you pay depends on the value of the property.Read more about council Tax in our glossary page.
- Band: D
- PARKINGDetails of how and where vehicles can be parked, and any associated costs.Read more about parking in our glossary page.
- Yes
- GARDENA property has access to an outdoor space, which could be private or shared.
- Yes
- ACCESSIBILITYHow a property has been adapted to meet the needs of vulnerable or disabled individuals.Read more about accessibility in our glossary page.
- Ask agent
Trenoweth, Mabe Burnthouse
Add an important place to see how long it'd take to get there from our property listings.
__mins driving to your place
Get an instant, personalised result:
- Show sellers you’re serious
- Secure viewings faster with agents
- No impact on your credit score
Your mortgage
Notes
Staying secure when looking for property
Ensure you're up to date with our latest advice on how to avoid fraud or scams when looking for property online.
Visit our security centre to find out moreDisclaimer - Property reference 33903096. The information displayed about this property comprises a property advertisement. Rightmove.co.uk makes no warranty as to the accuracy or completeness of the advertisement or any linked or associated information, and Rightmove has no control over the content. This property advertisement does not constitute property particulars. The information is provided and maintained by Townsend Accommodation, Falmouth. Please contact the selling agent or developer directly to obtain any information which may be available under the terms of The Energy Performance of Buildings (Certificates and Inspections) (England and Wales) Regulations 2007 or the Home Report if in relation to a residential property in Scotland.
*This is the average speed from the provider with the fastest broadband package available at this postcode. The average speed displayed is based on the download speeds of at least 50% of customers at peak time (8pm to 10pm). Fibre/cable services at the postcode are subject to availability and may differ between properties within a postcode. Speeds can be affected by a range of technical and environmental factors. The speed at the property may be lower than that listed above. You can check the estimated speed and confirm availability to a property prior to purchasing on the broadband provider's website. Providers may increase charges. The information is provided and maintained by Decision Technologies Limited. **This is indicative only and based on a 2-person household with multiple devices and simultaneous usage. Broadband performance is affected by multiple factors including number of occupants and devices, simultaneous usage, router range etc. For more information speak to your broadband provider.
Map data ©OpenStreetMap contributors.
