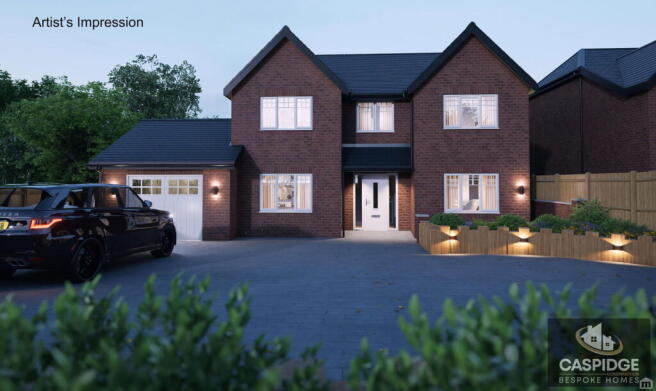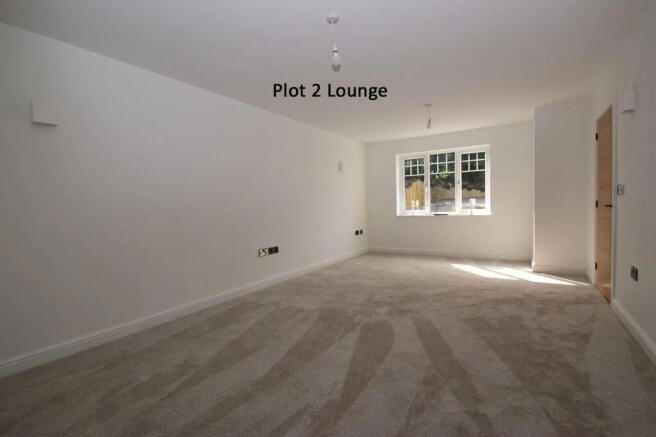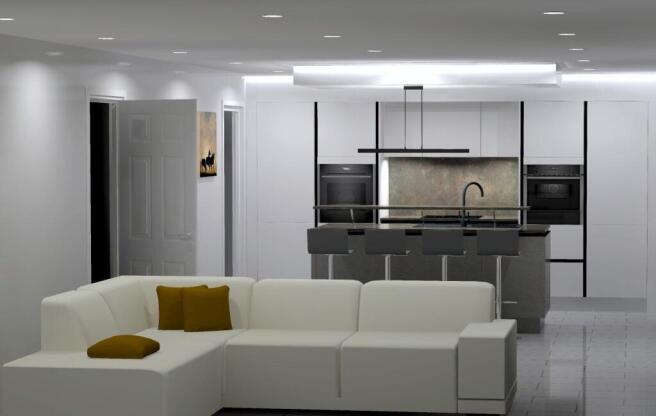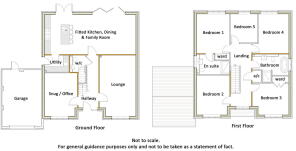
Plot 1 Finstall Gardens, Alcester Road, Finstall, Worcestershire, B60 1EL

- PROPERTY TYPE
Detached
- BEDROOMS
5
- BATHROOMS
2
- SIZE
2,120 sq ft
197 sq m
- TENUREDescribes how you own a property. There are different types of tenure - freehold, leasehold, and commonhold.Read more about tenure in our glossary page.
Freehold
Key features
- New freehold detached family home
- 2,120sqft plus large single garage
- En suite shower room & Large family bathroom
- Five double bedrooms
- Hallway with Fitted cloakroom
- Separate Lounge & Snug/Office
- Fitted Kitchen, dining & Family room
- Utility room
- Solar panels with battery storage
- PVC double glazing & gas CH
Description
'Anticipated Completion June to August 2025'
A rare opportunity to buy a freehold self-build plot in a desirable village location, convenient for the amenities of Aston Fields and the facilities of Bromsgrove. The buyer will have the opportunity to bespoke the finish of the property within the build contract which will be in addition to the price paid for the plot.
AGENT'S NOTE
All measurements in this sales brochure are taken from the architect's plans and may vary in the actual build.
A rare opportunity to buy a new build freehold detached family home in a desirable village location, convenient for the amenities of Aston Fields and the facilities of Bromsgrove.
The buyer will have the opportunity to bespoke the finish of the property within the build budget.
Choice of finishes including: kitchen and bathroom fittings; tiling; floor coverings; doors and ironmongery; and light fittings.
The house will be modern timber framed construction with a high insulation values, PVC double glazing and gas-fired central heating.
ACCOMMODATION
HALLWAY
Having oak Newel posts, handrails and base rails, ceiling spotlights. Choice of carpets or stone resin flooring, subject to build stage.
FITTED CLOAKROOM
Having Vitra sanitary ware, Hansgrohe tap and ceiling spotlights. Choice of Porcelanosa wall tiling and choice of stone composite flooring, subject to build stage.
LOUNGE
6.388m x 3.787m (20'11" x 12'5")
Having a data cable point and feature wall lights. There is an option for a bespoke media centre, subject to additional cost and build stage. Choice of carpets, subject to build stage.
DINING ROOM
4.552m x 3.427m (14'11" x 11'2")
Choice of carpets, subject to build stage.
FITTED KITCHEN & FAMILY ROOM
9.517m x 4.165m (31'2" x 13'7")
(Measurements include units) having a range of base and wall units with worktop surfaces and built-in AEG appliances including single multi functional oven, combination microwave & grill, induction hob and dishwasher. Centre island with drop lit ceiling over. Spotlights to kitchen area and feature pendant and feature lit wall to family area. Choice of stone resin flooring, subject to build stage.
UTILITY ROOM
2.575m x 1.747m (8'5" x 5'8")
(Measurements include units) having base units with worktop surface and recesses for washing machine and tumble dryer. Choice of stone composite flooring, subject to build stage.
LANDING
Choice of carpets, subject to build stage.
BEDROOM ONE
4.000m < 4.528m x 4.165m (13'1" < 14'10" x 13'7")
Choice of carpets, subject to build stage.
EN SUITE DRESSING ROOM
3.427m x 2.129m (11'2" x 6'11")
Choice of carpets, subject to build stage.
EN SUITE SHOWER ROOM
2.886m x 1.555m (9'5" x 5'1")
(Measurements include suite) having a Vitra suite, Hansgrohe taps and ceiling spotlights. Choice of Porcelanosa wall tiles and choice of stone composite flooring, subject to build stage.
BEDROOM TWO
3.785m < 4.900m x 4.165m (12'5" < 16'0" x 13'7")
Choice of carpets, subject to build stage.
BEDROOM THREE
4.170m x 3.427m (13'8" x 11'2")
Data cable point. Choice of carpets, subject to build stage.
BEDROOM FOUR
3.365m x 3.217m < 3.787m (11'0" x 10'6" < 12'5")
(Measurements exclude wardrobe) Built-in wardrobe with double doors. Choice of carpets, subject to build stage.
LARGE FAMILY BATHROOM
3.787m x 1.595m < 2.934m (12'5" x 5'2" < 9'7")
(Measurements include suite) having a Vitra suite, Hansgrohe taps, feature lit vanity wall and ceiling spotlights. Choice of Porcelanosa wall tils and stone composite flooring, subject to build stage.
OUTSIDE
LARGE SINGLE ATTACHED GARAGE
5.862m x 4.063m (19'2" x 13'3")
PARKING
An independent tumbled block paved drive, providing off-road parking for several cars. There will be an EV charger fitted to the side of the garage.
LANDSCAPING
The driveway to the front of the house will have raised landscaped borders. There will be porcelain paved pathways along both sides of the house and a porcelain paved patio across the rear of the house, beyond which will be a turfed lawn. There is an outside tap and exterior lighting.
GENERAL INFORMATION
SPECIFICATIONS
Latest timber framed construction with high insulation values.
10 year ABC warranty.
High quality uPVC Windows and external doors, plus oak veneer internal doors.
Security:
Intruder alarm system; exterior wall lighting; secured by design locking systems.
Key Energy Efficiency:
Solar panels with battery storage; full house Vent Axia mechanical ventilation heat recovery system MVHR; hot water only heat pump cylinder; heat only gas boiler; underfloor heating to ground floor; thermostatically controlled radiators; high energy efficient thermal and acoustic double glazing; energy efficient lighting; fully insulated loft space.
EV charging point; data cable points to lounge and bedroom three.
TENURE
The vendor advises us that the property is FREEHOLD. Allan Morris & Peace Limited would stress that they have not checked the legal documentation to verify the status of the property and would advise the buyer to obtain verification from their solicitor.
COUNCIL TAX BAND: to be confirmed
(Bromsgrove District Council)
EPC RATING: to be confirmed
(Energy Performance Certificate)
DIRECTIONS
From Bromsgrove town centre: take New Road. At the traffic lights proceed straight on, continuing along New Road. At the top of the road, take the first island exit into Finstall Road. Proceed over the railway bridge and on past the Rugby Club, then turn left into Heydon Road. At the end of the road turn right into Alcester Road, where the property will be found on the left, as indicated by the agent's 'For Sale' board.
Brochures
Brochure 1- COUNCIL TAXA payment made to your local authority in order to pay for local services like schools, libraries, and refuse collection. The amount you pay depends on the value of the property.Read more about council Tax in our glossary page.
- Ask agent
- PARKINGDetails of how and where vehicles can be parked, and any associated costs.Read more about parking in our glossary page.
- Garage
- GARDENA property has access to an outdoor space, which could be private or shared.
- Private garden
- ACCESSIBILITYHow a property has been adapted to meet the needs of vulnerable or disabled individuals.Read more about accessibility in our glossary page.
- Ask agent
Energy performance certificate - ask agent
Plot 1 Finstall Gardens, Alcester Road, Finstall, Worcestershire, B60 1EL
Add an important place to see how long it'd take to get there from our property listings.
__mins driving to your place
Get an instant, personalised result:
- Show sellers you’re serious
- Secure viewings faster with agents
- No impact on your credit score
Your mortgage
Notes
Staying secure when looking for property
Ensure you're up to date with our latest advice on how to avoid fraud or scams when looking for property online.
Visit our security centre to find out moreDisclaimer - Property reference S1263968. The information displayed about this property comprises a property advertisement. Rightmove.co.uk makes no warranty as to the accuracy or completeness of the advertisement or any linked or associated information, and Rightmove has no control over the content. This property advertisement does not constitute property particulars. The information is provided and maintained by Allan Morris, BROMSGROVE. Please contact the selling agent or developer directly to obtain any information which may be available under the terms of The Energy Performance of Buildings (Certificates and Inspections) (England and Wales) Regulations 2007 or the Home Report if in relation to a residential property in Scotland.
*This is the average speed from the provider with the fastest broadband package available at this postcode. The average speed displayed is based on the download speeds of at least 50% of customers at peak time (8pm to 10pm). Fibre/cable services at the postcode are subject to availability and may differ between properties within a postcode. Speeds can be affected by a range of technical and environmental factors. The speed at the property may be lower than that listed above. You can check the estimated speed and confirm availability to a property prior to purchasing on the broadband provider's website. Providers may increase charges. The information is provided and maintained by Decision Technologies Limited. **This is indicative only and based on a 2-person household with multiple devices and simultaneous usage. Broadband performance is affected by multiple factors including number of occupants and devices, simultaneous usage, router range etc. For more information speak to your broadband provider.
Map data ©OpenStreetMap contributors.








