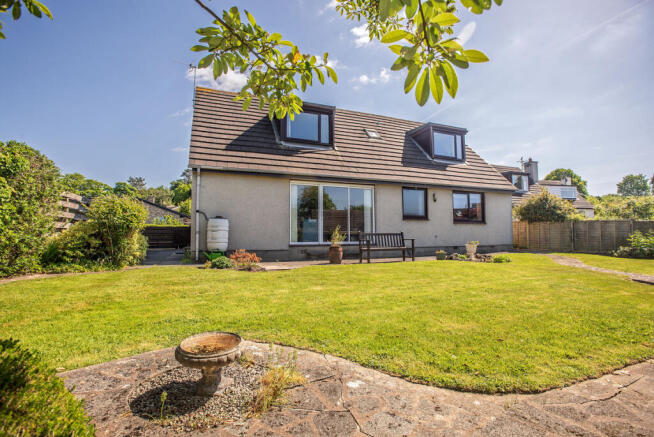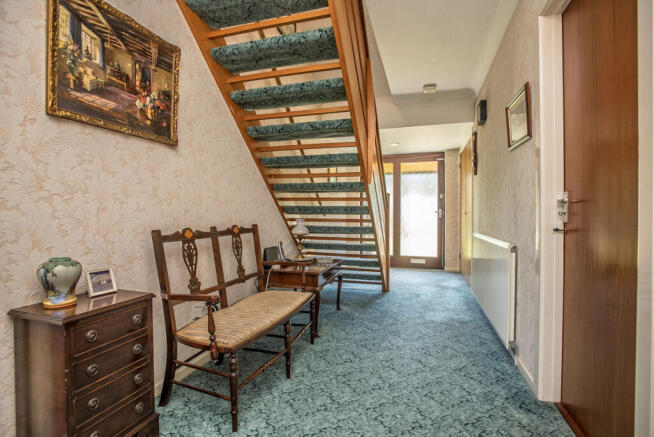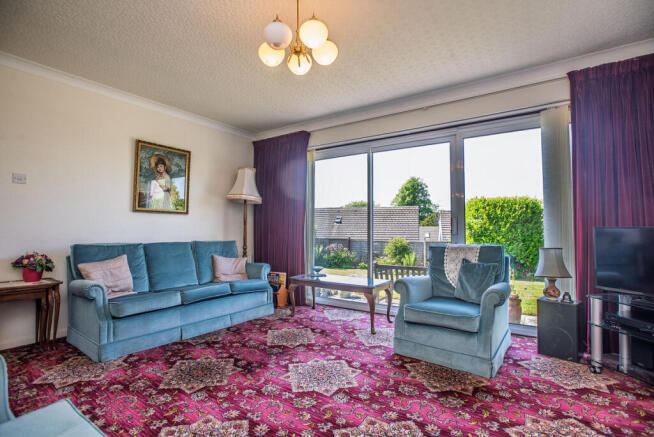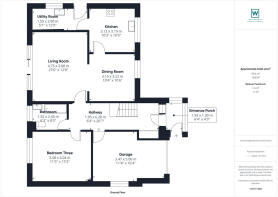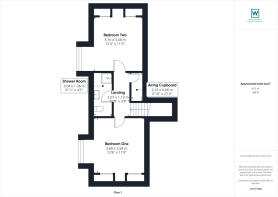Inglemere Gardens, Carnforth, LA5

- PROPERTY TYPE
Detached
- BEDROOMS
3
- BATHROOMS
2
- SIZE
Ask agent
- TENUREDescribes how you own a property. There are different types of tenure - freehold, leasehold, and commonhold.Read more about tenure in our glossary page.
Ask agent
Key features
- Three generous double bedrooms
- Offered with no onward chain
- Spacious living / dining room
- Beautiful Estuary views from first floor
- Ample parking and garage
- Close proximity to amentities and Arnside Knott
Description
Offered with no onward chain, this attractive three-bedroom detached home is set in a highly sought-after and desirable location, offering spacious, well-balanced accommodation with a beautiful garden and views. The home opens into a bright and welcoming entrance porch, leading through to a spacious hallway with built-in storage and convenient internal access to the garage. At the heart of the home is a light-filled living room with sliding glass doors that open onto the rear garden, perfect for indoor-outdoor living. The space flows seamlessly into an L-shaped dining area, ideal for family meals or entertaining, with an electric fireplace adding a warm focal point. The kitchen is well-appointed with stylish wood-effect units, quality Bosch appliances, and space for a breakfast table. Adjacent to the kitchen, a separate utility room provides practical workspace and access to the side of the property.
The ground floor also features a retro-style bathroom and a generous double bedroom with garden views, making it ideal for guests or single-level living. Upstairs, two spacious double bedrooms each benefitting from built-in wardrobes and enjoying elevated views across the garden towards the estuary. A fully tiled shower room with a Velux window completes the first floor. The property also boasts a large garage with an electric up-and-over door—ideal for storage, hobbies, or workshop use. Externally, the front of the property features a neat lawn and two driveways—one for up to four vehicles, the other for two—ideal for extra parking. A gated side path leads to a private rear garden with a large lawn, a patio area can be found off the living room, and well-kept flower beds, all enclosed by wooden fencing. Arnside is a sought-after village and designated Area of Outstanding Natural Beauty. The village has a variety of amenities including: the famous 'Arnside Chip Shop', 2 grocery stores - one being a few minutes walk away, a doctors surgery, pharmacy, a primary school, 2 pubs and a variety of coffee shops. There are good transport links from the village with a train station (with access to Lancaster- Manchester- Manchester Airport and the West coast). There is a bus service and the M6 motorway 15 minutes away. The village has a vibrant community with several local groups/societies, play groups, crown green bowling, tennis courts, a popular sailing club and both a football and cricket club. This is a fantastic opportunity to secure a well-maintained home in a prime location, ready to move into with no onward chain.
GROUND FLOOR
Entrance Porch
6'3" x 4'3" (1.93m x 1.30m)
A bright and welcoming entrance porch situated at the front of the property, offering ample space for removing shoes and boots.
Hallway
6'4" x 20'7" (1.95m x 6.28m)
A spacious entrance hallway accessed via the front porch, featuring a large double-door storage cupboard, ideal for coats, shoes, and household items. The hallway also provides direct internal access to the garage, adding convenience and functionality.
Living Room
15'7" x 12'8" (4.75m x 3.88m)
A bright and generously sized living room situated at the rear of the property, featuring sliding glass doors that open directly onto the beautiful garden—ideal for enjoying indoor-outdoor living. The room flows into an L-shaped dining area, creating a perfect space for family gatherings and entertaining. An electric fireplace with a neutral surround adds a warm and welcoming focal point.
Dining Room
10'4" x 10'6" (3.15m x 3.22m)
A well-proportioned dining room positioned next to the kitchen, comfortably accommodating a table for 6 to 8 people. This light-filled space enjoys pleasant views over the front gardens, making it ideal for both everyday meals and entertaining.
Kitchen
10'2" x 10'5" (3.12m x 3.19m)
A well-appointed kitchen situated at the front of the property, featuring stylish wood-effect base and wall units paired with complementary worktops. A window above the sink allows for natural light and a pleasant outlook. The kitchen is fully equipped with a built-in fridge, Bosch dishwasher, and a double Bosch oven with a microwave conveniently positioned above. An electric hob with an extractor fan overhead completes this functional space. There is also room for a small table, ideal for casual dining.
Utility Room
5'1" x 12'9" (1.55m x 3.90m)
The Utilty Room is located at the side of the property, and is equipped with a sink, washing machine, and freezer. It also benefits from direct access to the side of the property, making it ideal for everyday tasks and outdoor convenience.
Bathroom
6'3" x 8'0" (1.92m x 2.45m)
Conveniently located adjacent to Bedroom Three, the ground floor bathroom features a charming green retro three-piece suite. The space is half tiled and benefits from a generously sized frosted glass window, allowing for plenty of natural light while maintaining privacy. A well-proportioned room.
Bedroom Three
11'5" x 13'3" (3.48m x 4.04m)
Bedroom Three is a well-proportioned double room with a pleasant view over the rear garden. A large window provides good natural light and a clear outlook onto the outdoor space.
FIRST FLOOR
Bedroom One
12'8" x 11'8" (3.88m x 3.58m)
Bedroom One is a spacious double room located on the first floor, featuring double built-in wardrobes with a clothes rail. It enjoys lovely views over the gardens and towards the estuary.
Bedroom Two
12'4" x 11'5" (3.76m x 3.48m)
Bedroom Two is also a generous double room situated on the first floor, mirroring Bedroom One in both layout and features. It includes double built-in wardrobes with a clothes rail and enjoys the same picturesque views across the gardens towards the estuary, making it a bright and peaceful space.
Shower Room
9'11" x 3'3" (3.04m x 1.00m)
Located between the two bedrooms, this well-appointed shower room features a mains-fed shower cubicle, wash basin, and WC. Fully tiled throughout, it also benefits from a Velux window that brings in natural light
Garage
11'4" x 16'4" (3.47m x 5.00m)
Generously sized garage featuring an electric up-and-over door, ideal for use as a workshop, hobby room, or additional storage. The gas boiler is conveniently located within this space.
Externally
Externally, the front of the property features a well-kept lawn and two driveways —one accommodating up to four vehicles and the other suitable for two, making it ideal for those in need of additional parking. A gated path leads around the side of the property to the rear garden, which offers a high degree of privacy. The rear garden boasts a generous lawn and a patio area directly accessible from the living room—perfect for outdoor seating and entertaining. The gardens are beautifully maintained, with well-established flower beds and shrubs bordering the space, all enclosed by wooden fencing.
Useful Infrormation
Tenure - Freehold.
Council tax band - F (Westmorland and Furness Council).
Heating - Gas central heating.
Drainage - Mains.
What3Words location - ///perfectly.present.caravans
Anti-Money Laundering Regulations
In compliance with Government legislation, all purchasers are required to undergo identification checks under the Anti-Money Laundering (AML) Regulations once an offer on a property has been accepted. These checks are mandatory, and the purchase process cannot proceed until they are successfully completed. Failure to complete these checks will prevent the purchase from progressing.
A specialist third-party company / compliance partner will carry out these checks.
Cost:
- £42.00 (inc. VAT) for one purchaser, or £36.00 (inc. VAT) per person if more than one person is involved in the purchase and provided that all individuals pay in one transaction.
- The charge for purchases under a company name is £120.00 (inc. VAT).
The fee is non-refundable and must be paid before a Memorandum of Sale is issued. The cost includes obtaining relevant data, manual verifications, and monitoring as required.
Brochures
Brochure 1- COUNCIL TAXA payment made to your local authority in order to pay for local services like schools, libraries, and refuse collection. The amount you pay depends on the value of the property.Read more about council Tax in our glossary page.
- Band: F
- PARKINGDetails of how and where vehicles can be parked, and any associated costs.Read more about parking in our glossary page.
- Yes
- GARDENA property has access to an outdoor space, which could be private or shared.
- Yes
- ACCESSIBILITYHow a property has been adapted to meet the needs of vulnerable or disabled individuals.Read more about accessibility in our glossary page.
- Ask agent
Inglemere Gardens, Carnforth, LA5
Add an important place to see how long it'd take to get there from our property listings.
__mins driving to your place
Get an instant, personalised result:
- Show sellers you’re serious
- Secure viewings faster with agents
- No impact on your credit score
Your mortgage
Notes
Staying secure when looking for property
Ensure you're up to date with our latest advice on how to avoid fraud or scams when looking for property online.
Visit our security centre to find out moreDisclaimer - Property reference RX581855. The information displayed about this property comprises a property advertisement. Rightmove.co.uk makes no warranty as to the accuracy or completeness of the advertisement or any linked or associated information, and Rightmove has no control over the content. This property advertisement does not constitute property particulars. The information is provided and maintained by Waterhouse Estate Agents, Milnthorpe. Please contact the selling agent or developer directly to obtain any information which may be available under the terms of The Energy Performance of Buildings (Certificates and Inspections) (England and Wales) Regulations 2007 or the Home Report if in relation to a residential property in Scotland.
*This is the average speed from the provider with the fastest broadband package available at this postcode. The average speed displayed is based on the download speeds of at least 50% of customers at peak time (8pm to 10pm). Fibre/cable services at the postcode are subject to availability and may differ between properties within a postcode. Speeds can be affected by a range of technical and environmental factors. The speed at the property may be lower than that listed above. You can check the estimated speed and confirm availability to a property prior to purchasing on the broadband provider's website. Providers may increase charges. The information is provided and maintained by Decision Technologies Limited. **This is indicative only and based on a 2-person household with multiple devices and simultaneous usage. Broadband performance is affected by multiple factors including number of occupants and devices, simultaneous usage, router range etc. For more information speak to your broadband provider.
Map data ©OpenStreetMap contributors.
