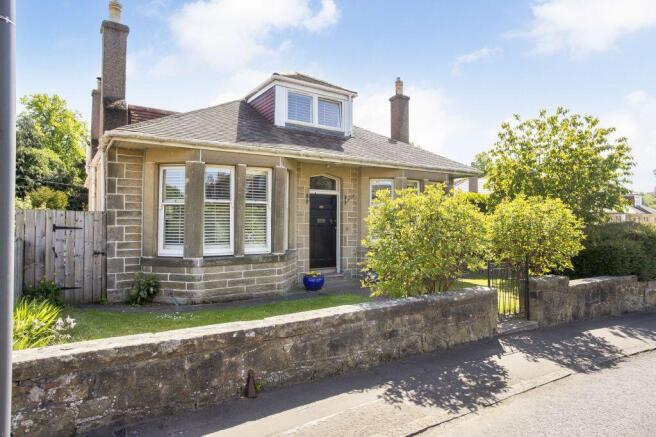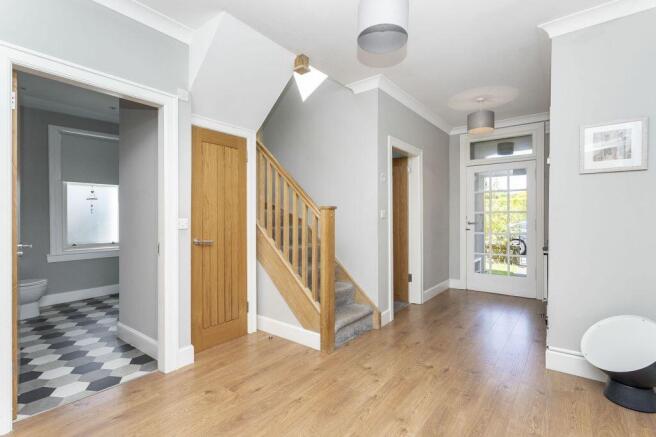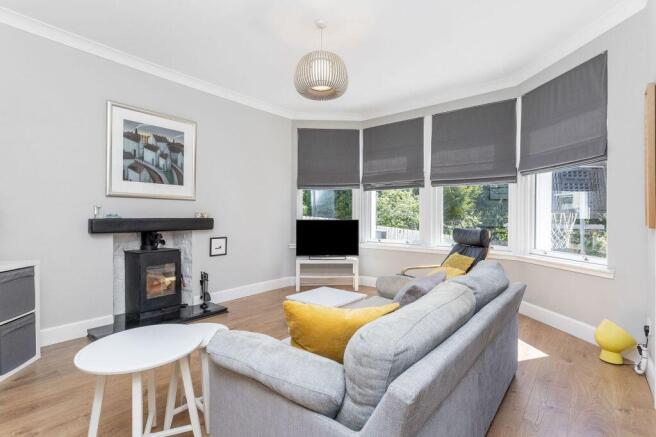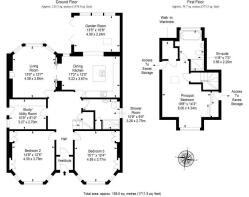
129 Comiston Drive, Comiston, Edinburgh, EH10 5QY

- PROPERTY TYPE
Detached
- BEDROOMS
3
- BATHROOMS
2
- SIZE
1,550 sq ft
144 sq m
- TENUREDescribes how you own a property. There are different types of tenure - freehold, leasehold, and commonhold.Read more about tenure in our glossary page.
Freehold
Key features
- Leafy setting, a short stroll from Morningside Road
- Luxury contemporary interiors
- Charming, detached dormer bungalow
- South-facing living room with garden views, a log burner, and kitchen access
- South-facing dining and breakfast kitchen, fully integrated and open to south-facing garden room with bi-folds to the garden
- Bright study/utility room with external access and integrated storage
- Secluded principal suite with walk-in wardrobe and four-piece bathroom
- Two further spacious double bedrooms with plentiful storage
Description
This three-bedroom detached dormer bungalow enjoys a peaceful residential setting moments from Morningside's bustling shopping parade. A charming 1930s residence, it is nestled within neatly tended gardens that are generous and south-facing at the rear, with attractive leafy surrounds. The comfortable interiors are wonderfully bright and spacious, cohesively presented with on-trend white and dove-grey decor.
Access is via a vestibule and central hall - a welcoming area with storage and durable oak-inspired flooring that flows through the ground floor.
South-facing living room – featuring a log burner and connecting to the kitchen
The living room is at the rear, offering tranquil garden views through a wide bay window. A focal log burner adds homely warmth on winter evenings, while sliding doors to the kitchen allow for an open-plan layout when desired.
Sun-filled dining kitchen – open to a garden room with bi-fold doors
The kitchen serves as the social heart of the home. Linked to the living room, it features a south-facing dining area, a central breakfast island, and an open-plan layout to a sunny garden room where bi-fold doors create a seamless garden connection on warmer days.
The sleek gloss-white kitchen is exceptionally well-appointed and has a high-end finish, including illuminated quartz worktops framed by chic subway tiling. The appliances are integrated to enhance the streamlined aesthetic and comprise a double oven and microwave oven, an induction hob, a tall fridge, an under-counter freezer, and a dishwasher.
Well-illuminated study/utility room – with external access and fitted storage The good-sized study is the perfect space for quiet home working and doubles as a discreet utility room. It has an external entrance, wall-to-wall storage integrated with a washing machine, and a ceiling-mounted clothes pulley.
Secluded principal bedroom and two additional double rooms – all with plentiful storage
The principal suite occupies the entire first floor, ensuring optimum privacy. The generous bedroom has outstanding storage, including mirror-fronted cupboards and a walk-in wardrobe. The remaining two double bedrooms are on the ground floor. Both have bay windows and double built-in wardrobes. All three bedrooms are softly carpeted for comfort and have fitted plantation shutters on the windows, complemented by louvre doors to the wardrobes in the downstairs bedrooms.
Luxury en-suite bathroom and convenient ground-floor shower room
The light-filled bathroom in the principal suite has a secluded leafy outlook. It features a deep standalone bath, a rainfall shower enclosure, a floating basin and vanity unit, and a toilet. Additionally, there is a heated rail and recessed shelving for towels.
A bright, similarly styled shower room downstairs includes a WC-suite with vanity storage, a walk-in rainfall shower, a louvre-fronted linen cupboard, and statement honeycomb flooring.
South-facing secure garden and unrestricted on-street parking
The front of the house features a small, gated garden, while at the rear, a secure garden enjoys sun throughout the day and has gated side access. Attractive mature planting and surrounding greenery create a picturesque backdrop for the lawn and seating areas that accommodate family recreation and summer entertaining. Four sheds, including a bike store, provide excellent external storage, while this address conveniently falls within an unrestricted zone for easy parking.
Brochures
Brochure- COUNCIL TAXA payment made to your local authority in order to pay for local services like schools, libraries, and refuse collection. The amount you pay depends on the value of the property.Read more about council Tax in our glossary page.
- Band: G
- PARKINGDetails of how and where vehicles can be parked, and any associated costs.Read more about parking in our glossary page.
- On street
- GARDENA property has access to an outdoor space, which could be private or shared.
- Yes
- ACCESSIBILITYHow a property has been adapted to meet the needs of vulnerable or disabled individuals.Read more about accessibility in our glossary page.
- Ask agent
Energy performance certificate - ask agent
129 Comiston Drive, Comiston, Edinburgh, EH10 5QY
Add an important place to see how long it'd take to get there from our property listings.
__mins driving to your place
Get an instant, personalised result:
- Show sellers you’re serious
- Secure viewings faster with agents
- No impact on your credit score
Your mortgage
Notes
Staying secure when looking for property
Ensure you're up to date with our latest advice on how to avoid fraud or scams when looking for property online.
Visit our security centre to find out moreDisclaimer - Property reference 252301. The information displayed about this property comprises a property advertisement. Rightmove.co.uk makes no warranty as to the accuracy or completeness of the advertisement or any linked or associated information, and Rightmove has no control over the content. This property advertisement does not constitute property particulars. The information is provided and maintained by Gilson Gray LLP, Edinburgh. Please contact the selling agent or developer directly to obtain any information which may be available under the terms of The Energy Performance of Buildings (Certificates and Inspections) (England and Wales) Regulations 2007 or the Home Report if in relation to a residential property in Scotland.
*This is the average speed from the provider with the fastest broadband package available at this postcode. The average speed displayed is based on the download speeds of at least 50% of customers at peak time (8pm to 10pm). Fibre/cable services at the postcode are subject to availability and may differ between properties within a postcode. Speeds can be affected by a range of technical and environmental factors. The speed at the property may be lower than that listed above. You can check the estimated speed and confirm availability to a property prior to purchasing on the broadband provider's website. Providers may increase charges. The information is provided and maintained by Decision Technologies Limited. **This is indicative only and based on a 2-person household with multiple devices and simultaneous usage. Broadband performance is affected by multiple factors including number of occupants and devices, simultaneous usage, router range etc. For more information speak to your broadband provider.
Map data ©OpenStreetMap contributors.





