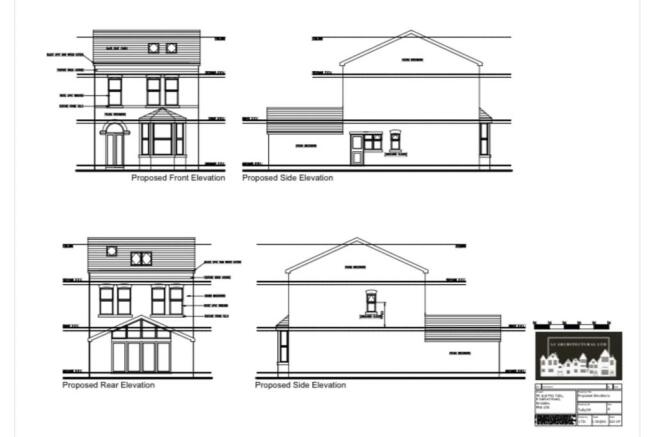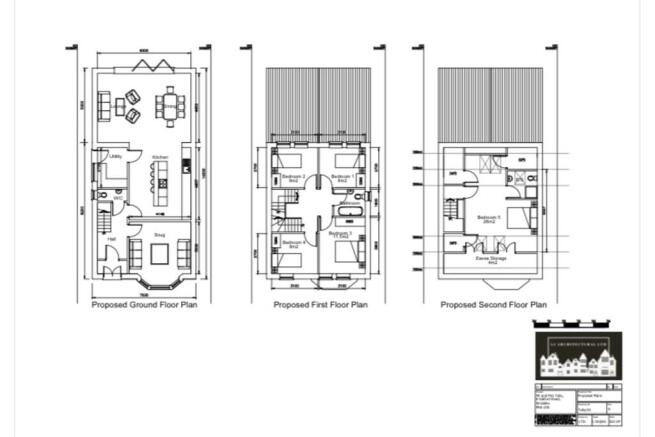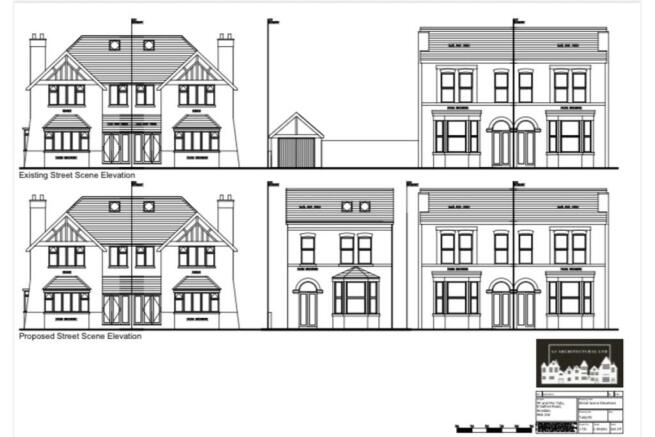
Salford Road, Southport, PR8
- PROPERTY TYPE
Land
- BEDROOMS
5
- BATHROOMS
2
- SIZE
Ask agent
Key features
- Residential Building Plot
- Expansive Open-Plan Living
- Fantastic Opportunity
- Cloakroom With W.C. & Utility Room
- En Suite To Bedroom Five
- Accommodation Set Over Three Floors
- Private Rear Garden
- Large Driveway Parking
- Close To Local Amenities & Transport Networks
Description
*BUILDING PLOT* – Rare Development Opportunity to Acquire a Building Plot with Outline Planning permission for a Stunning Five-Bedroom Detached Home - Reference Number - DC/ 2024/ 01884 - Sefton Council
A rare and exciting opportunity to invest in a unique residential plot located on the desirable Salford Road in Southport. This spacious site comes with approved planning permission for the construction of a luxurious, architect-designed five-bedroom detached family home, offering a truly individual and contemporary living experience. The plot is 9 metres wide and approximately 35 metres long. For reference the current property at number 8 Salford Road next door is only 6 metres wide, wereas the proposed property is 7 metres wide and allows for alleyways on either side of 1 metre each.
Set within a peaceful and established setting, this represents the perfect canvas to build a bespoke home tailored to your requirements. Whether you're a self-builder, developer, or family seeking a dream forever home, this is a chance to create something special.
The approved plans propose a beautifully designed layout comprising, on the ground floor: a welcoming entrance hall, a cloakroom with W.C., a comfortable snug for quiet moments, and a spacious open-plan kitchen/living/dining area – the heart of the home – ideal for modern family life and entertaining. A separate utility room adds further practicality.
To the first floor, are four well-proportioned bedrooms and a family bathroom. On the second floor, a generous master/guest bedroom is planned, complete with an en suite.
Externally, the proposal includes driveway parking for 2 or 3 cars to the front and a good sized private rear garden approximately 20 metres long and 9 metres wide, ensuring ample space for outdoor living, parking, and storage.
Located within easy reach of Ainsdale and Southport’s amenities, schools, transport links, and stunning coastline, yet surrounded by open green spaces.
Property Description
Planning Permission Reference Number - DC/ 2024/ 01884
Sefton Council Website
Property Description Disclaimer
This is a general description of the property only, and is not intended to constitute part of an offer or contract. It has been verified by the seller(s), unless marked as 'draft'. Purplebricks conducts some valuations online and some of our customers prepare their own property descriptions, so if you decide to proceed with a viewing or an offer, please note this information may have been provided solely by the vendor, and we may not have been able to visit the property to confirm it. If you require clarification on any point then please contact us, especially if you’re traveling some distance to view. All information should be checked by your solicitor prior to exchange of contracts.
Successful buyers will be required to complete anti-money laundering and proof of funds checks. Our partner, Lifetime Legal Limited, will carry out the initial checks on our behalf. The current non-refundable cost is £80 inc. VAT per offer. You’ll need to pay this to Lifetime Legal and complete all checks before we can issue a memorandum of sale. The cost includes obtaining relevant data and any manual checks and monitoring which might be required, and includes a range of benefits. Purplebricks will receive some of the fee taken by Lifetime Legal to compensate for its role in providing these checks.
Brochures
BrochureEnergy Performance Certificates
epcSalford Road, Southport, PR8
NEAREST STATIONS
Distances are straight line measurements from the centre of the postcode- Ainsdale Station0.1 miles
- Hillside Station1.6 miles
- Birkdale Station2.5 miles
Notes
Disclaimer - Property reference 1877281-1. The information displayed about this property comprises a property advertisement. Rightmove.co.uk makes no warranty as to the accuracy or completeness of the advertisement or any linked or associated information, and Rightmove has no control over the content. This property advertisement does not constitute property particulars. The information is provided and maintained by Purplebricks, covering Preston. Please contact the selling agent or developer directly to obtain any information which may be available under the terms of The Energy Performance of Buildings (Certificates and Inspections) (England and Wales) Regulations 2007 or the Home Report if in relation to a residential property in Scotland.
Map data ©OpenStreetMap contributors.






