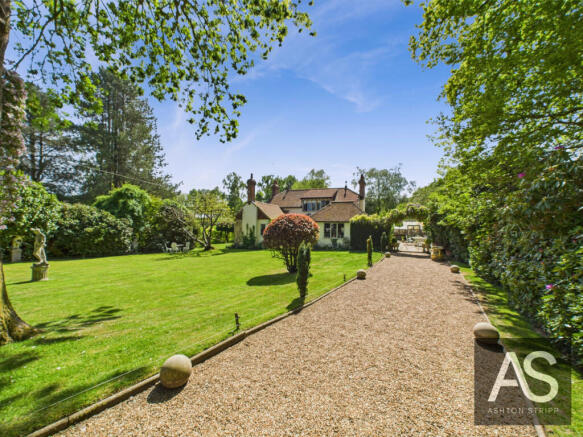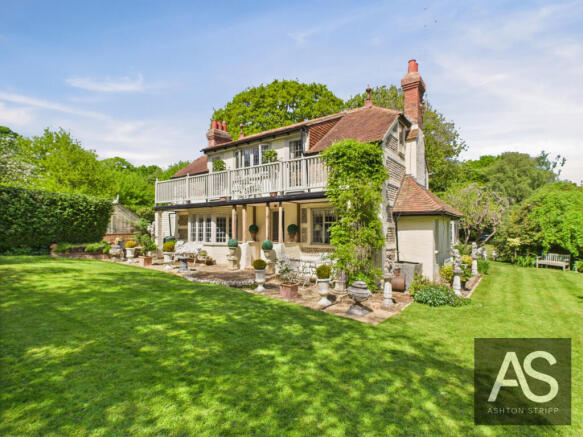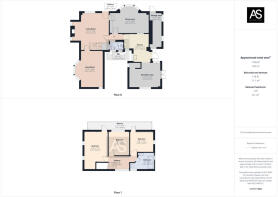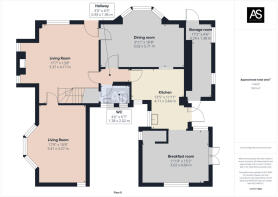Turkey Road, East Sussex, TN39

- PROPERTY TYPE
Character Property
- BEDROOMS
3
- BATHROOMS
1
- SIZE
Ask agent
- TENUREDescribes how you own a property. There are different types of tenure - freehold, leasehold, and commonhold.Read more about tenure in our glossary page.
Ask agent
Key features
- Long private driveway with secure gated entrance and no immediate neighbours
- Wraparound gardens with sculptural lawn to one side and private walled terrace to the other
- Terrace garden with pond, fountain, formal planting and direct access to breakfast room
- Rear lawn with space for vegetable beds
- Three elegant double bedrooms, including a principal suite with private terrace
- Morning room with Delft-tiled fireplace and moulded panelling to match the surround
- Winter room with Arts and Crafts fireplace and exposed breastsummer beam
- Hand-painted kitchen with AGA, ceramic butler’s sink, oak worktops and exposed brick
- Backing onto Highwoods Golf Course with incredible views
- New gas combi boiler (2 years), mains gas
Description
Tucked away along a long private drive with no immediate neighbours, this exceptional period (not listed) home sits in peaceful seclusion, backing directly onto Highwoods Golf Course. From the moment you step inside, you’re met with a rich sense of character and continuity — a home where heritage features have been carefully preserved and elevated with striking design choices, thoughtful craftsmanship, and timeless materials.
The morning room, with its soft sage panelling and antique fireplace, is a space full of grace and light. The moulded panelling precisely mirrors the carved surround, and a wide leaded bay window bathes the room in natural light. Ornate cornicing and antique Delft tiles sit elegantly above the hearth, echoing the curated calm of the space. This is a room to welcome the day — calm, considered and quietly grand.
Moving through, the winter room offers a darker, atmospheric contrast. Beamed ceilings, dark-stained floors, and an impressive Arts and Crafts brick fireplace anchored by a bold bressumer beam create a warm, cocooning space. This is a room built for evenings by the fire, rich in texture and tone, where large-scale furniture sits with confidence under the open stair. Windows to both sides ensure the light never disappears completely and a door to the rear gardens lean to, but here the mood shifts — this is a room for books, a glass of your favourite beverage, and winter.
Flowing off the hall is the formal dining room — a space of theatre and indulgence. Crimson walls and leaded bay windows set the stage for long dinners and conversation. The carved fireplace stands centre stage. There’s a deep warmth and elegance to this room, and yet it remains utterly welcoming — part stately, part storyteller.
At the heart of the home is the bespoke kitchen, finished in hand-painted Farrow & Ball cabinetry, with solid oak worktops, distressed ceramic tiling and exposed brickwork that brings both warmth and texture. The cream AGA is negotiable, and sits beneath a picture window beside a ceramic butler’s sink — a classic centrepiece to a kitchen that feels at once hardworking and beautiful. Shelving, and a continuation of the checkerboard flooring complete a space that is as functional as it is elegant.
From here, you move into the breakfast room — light-filled, informal and garden-facing. double-aspect leaded windows flood the room with daylight, while French doors lead out onto the patio. A painted dresser provides both function and style, and the checkerboard floor ties it seamlessly to the kitchen beyond. Whether you’re having coffee with the doors open to birdsong or enjoying breakfast under soft light, this room offers a gentler pace of life, balancing charm with practical flow. Just off is a former shower room currently used as as a utility area.
Across the hall, the ground floor WC is unexpectedly dramatic — dark teal walls with storage under the stairs.
Upstairs, the principal bedroom enjoys a sense of peace and grandeur, built-in wardrobes, and double doors leading to a full-width balcony — an ideal morning retreat overlooking the garden and golf course beyond. The second bedroom continues the calm with a leaded bay window, soft greens on the walls. The third bedroom, nestled under the eaves, is smaller but full of character, with exposed timbers, sloped ceilings and a snug, cottagey charm.
The bathroom upstairs delivers bold design and comfort in equal measure. Dressed in deep navy lux tones with a roll-top bath, checkerboard floor, exposed beam and period-style fittings, it feels more like a boutique hotel suite than a domestic space.
Approached via a long, tree-lined private drive, the property is set well back from the lane behind a pair of impressive brick gate pillars with wrought-iron detailed wooden gates. As you pass through, you're immediately welcomed by a sense of complete privacy, with mature woodland flanking either side and glimpses of the house ahead framed by tall pines and oaks.
The gravel drive winds gently toward the house, flanked by a generous expanse of lawn and dappled light from the canopy above. There’s ample space for parking multiple vehicles on the sweeping forecourt, which gives way to beautifully maintained wraparound gardens. The setting is not just tranquil — it’s remarkably secluded, with no immediate neighbours in sight.
To one side of the house, a wide open lawn is punctuated with sculptural planting and mature trees, creating a classic English garden scene with ample space for games, gatherings or afternoon lounging under the shade. On the other, a more intimate walled terrace unfolds — richly planted and enclosed, with gravel pathways, stone busts, topiary, and a central pond and fountain forming the heart of this private outdoor courtyard. It’s an area for long lunches, evening drinks, and pottering in total privacy.
Beyond the terrace, the garden continues with a further section of lawn at the rear — gently sloping and edged by trees — offering scope for a vegetable patch, additional planting. It's currently used as a productive area with chicken coops tucked discreetly toward the back, and there's more than enough room to adapt it into a grow-your-own zone, or simply let it breathe as open green.
Perhaps most impressively, the garden backs directly onto Highwoods Golf Course, offering a completely open vista — a view of treetops, fairways and birdsong, uninterrupted by fencing or neighbours. It’s a rare and precious setting that feels both part of the landscape and quietly removed from it.
Importantly, the property has also benefited from major structural updates: the roof was repaired four years ago, including new joists and felt, while the gas central heating system features a modern combi boiler (installed two years ago). The property is connected to mains gas.
This is a home of rich narrative and generous charm. A place where every detail has been considered and every corner tells a story. From its flowing, layered interiors to the tranquil garden and rare golf course outlook, it is as much a way of life as it is a residence.
Council tax band F
Brochures
Brochure 1- COUNCIL TAXA payment made to your local authority in order to pay for local services like schools, libraries, and refuse collection. The amount you pay depends on the value of the property.Read more about council Tax in our glossary page.
- Ask agent
- PARKINGDetails of how and where vehicles can be parked, and any associated costs.Read more about parking in our glossary page.
- Yes
- GARDENA property has access to an outdoor space, which could be private or shared.
- Yes
- ACCESSIBILITYHow a property has been adapted to meet the needs of vulnerable or disabled individuals.Read more about accessibility in our glossary page.
- Ask agent
Turkey Road, East Sussex, TN39
Add an important place to see how long it'd take to get there from our property listings.
__mins driving to your place
Get an instant, personalised result:
- Show sellers you’re serious
- Secure viewings faster with agents
- No impact on your credit score
Your mortgage
Notes
Staying secure when looking for property
Ensure you're up to date with our latest advice on how to avoid fraud or scams when looking for property online.
Visit our security centre to find out moreDisclaimer - Property reference RX582963. The information displayed about this property comprises a property advertisement. Rightmove.co.uk makes no warranty as to the accuracy or completeness of the advertisement or any linked or associated information, and Rightmove has no control over the content. This property advertisement does not constitute property particulars. The information is provided and maintained by Ashton Stripp, Battle. Please contact the selling agent or developer directly to obtain any information which may be available under the terms of The Energy Performance of Buildings (Certificates and Inspections) (England and Wales) Regulations 2007 or the Home Report if in relation to a residential property in Scotland.
*This is the average speed from the provider with the fastest broadband package available at this postcode. The average speed displayed is based on the download speeds of at least 50% of customers at peak time (8pm to 10pm). Fibre/cable services at the postcode are subject to availability and may differ between properties within a postcode. Speeds can be affected by a range of technical and environmental factors. The speed at the property may be lower than that listed above. You can check the estimated speed and confirm availability to a property prior to purchasing on the broadband provider's website. Providers may increase charges. The information is provided and maintained by Decision Technologies Limited. **This is indicative only and based on a 2-person household with multiple devices and simultaneous usage. Broadband performance is affected by multiple factors including number of occupants and devices, simultaneous usage, router range etc. For more information speak to your broadband provider.
Map data ©OpenStreetMap contributors.






