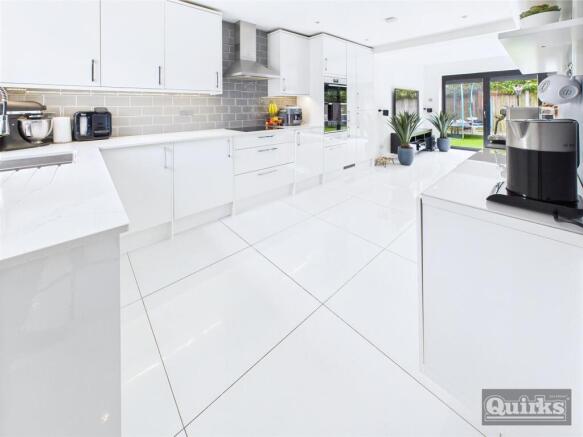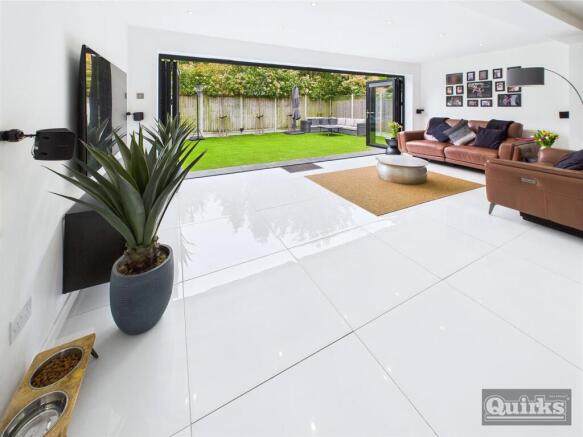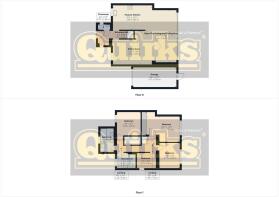
Woodberry Road, Wickford

- PROPERTY TYPE
Detached
- BEDROOMS
4
- BATHROOMS
2
- SIZE
Ask agent
- TENUREDescribes how you own a property. There are different types of tenure - freehold, leasehold, and commonhold.Read more about tenure in our glossary page.
Freehold
Key features
- LANDSCAPED SOUTH FACING REAR GARDEN
- EXTENDED, REDESIGNED & FULLY REFURBISHED IN 2018
- 16 SOLAR PANERS PLUS 10 KW BATTERY STORAGE
- INSTALLED ELECTRIC VEHICLE CHARGING POINT
- IMPRESSIVE OPEN PLAN LIVING SPACE WITH FULL WIDTH BI FOLD DOORS
- CONTEMPORARY BATHROOM, REFITTED SHOWEROOM AND CLOAKROOM
- SPACIOUS MASTER BEDROOM WITH FITTED WARDROBES
- ATTACHED GARAGE AND DRIVEWAY
- HI GLOSS KITCHEN INTEGRATED WITH LIVING AREA
- EPC - B
Description
Located in the desirable Shotgate area of Wickford, this impressive 4-bedroom detached home offers convenient access to scenic countryside and major routes including the A130 and A127. Extensively extended, redesigned, and modernised to a high standard in 2018, the property now boasts a sleek open-plan ground floor layout with full-width bi-folding doors opening onto a low-maintenance, landscaped rear garden.
The spacious accommodation includes a generous master bedroom (13'8" x 10'6") with built-in wardrobes, three further well-proportioned bedrooms, a stylish family bathroom, and upgraded shower room and cloakroom. Additional highlights include 16 owned solar panels with a 10kW battery storage system, an EV charger, an attached garage, and a driveway to the front.
Entrance Hall - Welcoming entrance with a double-glazed side window, tiled flooring, radiator, and ceiling coving
Refitted Cloakroom - Modern cloakroom with a double-glazed side window, low-level WC, wash hand basin, upright wall-mounted radiator, and tiled surrounds.
Feature Kitchen - 4.85m x 2.97m (15'11 x 9'9 ) - Stylish and contemporary kitchen with a double-glazed front window and an extensive range of high-gloss base and wall units with quartz worktops and inset sink. Integrated appliances include a washing machine, dishwasher, fridge, built-in double oven, and induction hob. Finished with downlighters and a porcelain tiled floor.
Open Plan Living Dining Area - 6.43m x 3.86m (21'1 x 12'8) - Designed for modern living, this impressive space features full-width bi-folding doors opening to the rear garden, double and single radiators, ceiling downlighters, and a continuous porcelain tiled floor.
Sitting Area - 4.78m x 4.14m (15'8 x 13'7) - Additional reception space with a double-glazed front window, ceiling downlighters, and secondary access from the hallway.
First Floor Landing - Spacious landing area featuring a large built-in storage cupboard, loft access with fitted ladder, and laminate flooring throughout the first floor.
Bedroom 1 - 4.09m 3.12m (13'5 10'3) - Generous master bedroom with a double-glazed rear window, radiator, and a full-width range of built-in wardrobes.
Bedroom 2 - 3.15m x 2.57m (10'4 x 8'5) - Double-glazed rear window and radiator
Bedroom 3 - 2.97m x 2.92m (9'9 x 9'7) - Front-facing double-glazed window, radiator, and fitted wardrobes with drawers
Bedroom 4 - 2.44m x 1.98m (8 x 6'6) - Side-facing double-glazed window and radiator.
Family Bathroom - 3.02m x 1.75m (9'11 x 5'9) - Double-glazed opaque front window, low-level WC, vanity wash basin, and bath. Fully tiled with ceiling downlighters, extractor fan, and heated towel rail.
Updated Shower Room - 2.36m x 1.88m (7'9 x 6'2) - Contemporary walk-in shower, vanity basin, and low-level WC. Double-glazed front window, extensive tiling, and heated towel rail.
Landscaped Southerly Garden - Designed for ease of maintenance with artificial lawn, evergreen trees providing screen to compliment updated fencing and extensive patio extending to incorporate BBQ and seating area. Access to side, outside tap and lights with courtesy door to:
Attached Garage - 5.38m x 2.57m (17'8 x 8'5) - With eaves storage, power and lighting, electric up and over door, driveway parking, and an EV charging point
Owned Solar Panels & Battery Storage - This property is equipped with 16 owned solar panels capable of generating up to 7.5kW, complemented by a 10kW battery storage system for optimal energy use. An electric vehicle charging point, delivering up to 7kW, is also installed. Additional eco-conscious features include a voltage optimiser, designed to regulate incoming electricity and extend the lifespan of household appliances by maintaining voltage within the optimal range set by the Distribution Network Operator (DNO). Furthermore, the property benefits from DNO approval for an uncapped export limit, allowing surplus energy to be fed back into the grid - maximising energy savings and efficiency.
Disclaimer - PLEASE NOTE - any appliances, fixtures, fittings or heating systems have not been tested by the agent and we have relied on information supplied by the seller to prepare these details.. Interested applicants are advised to make there own enquiries about the functionality.
Brochures
Woodberry Road, Wickford- COUNCIL TAXA payment made to your local authority in order to pay for local services like schools, libraries, and refuse collection. The amount you pay depends on the value of the property.Read more about council Tax in our glossary page.
- Band: D
- PARKINGDetails of how and where vehicles can be parked, and any associated costs.Read more about parking in our glossary page.
- Yes
- GARDENA property has access to an outdoor space, which could be private or shared.
- Yes
- ACCESSIBILITYHow a property has been adapted to meet the needs of vulnerable or disabled individuals.Read more about accessibility in our glossary page.
- Ask agent
Woodberry Road, Wickford
Add an important place to see how long it'd take to get there from our property listings.
__mins driving to your place
Get an instant, personalised result:
- Show sellers you’re serious
- Secure viewings faster with agents
- No impact on your credit score
Your mortgage
Notes
Staying secure when looking for property
Ensure you're up to date with our latest advice on how to avoid fraud or scams when looking for property online.
Visit our security centre to find out moreDisclaimer - Property reference 33903452. The information displayed about this property comprises a property advertisement. Rightmove.co.uk makes no warranty as to the accuracy or completeness of the advertisement or any linked or associated information, and Rightmove has no control over the content. This property advertisement does not constitute property particulars. The information is provided and maintained by Quirks, Wickford. Please contact the selling agent or developer directly to obtain any information which may be available under the terms of The Energy Performance of Buildings (Certificates and Inspections) (England and Wales) Regulations 2007 or the Home Report if in relation to a residential property in Scotland.
*This is the average speed from the provider with the fastest broadband package available at this postcode. The average speed displayed is based on the download speeds of at least 50% of customers at peak time (8pm to 10pm). Fibre/cable services at the postcode are subject to availability and may differ between properties within a postcode. Speeds can be affected by a range of technical and environmental factors. The speed at the property may be lower than that listed above. You can check the estimated speed and confirm availability to a property prior to purchasing on the broadband provider's website. Providers may increase charges. The information is provided and maintained by Decision Technologies Limited. **This is indicative only and based on a 2-person household with multiple devices and simultaneous usage. Broadband performance is affected by multiple factors including number of occupants and devices, simultaneous usage, router range etc. For more information speak to your broadband provider.
Map data ©OpenStreetMap contributors.







