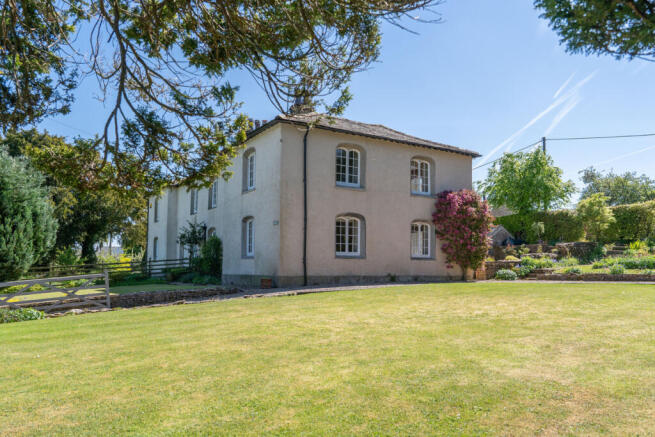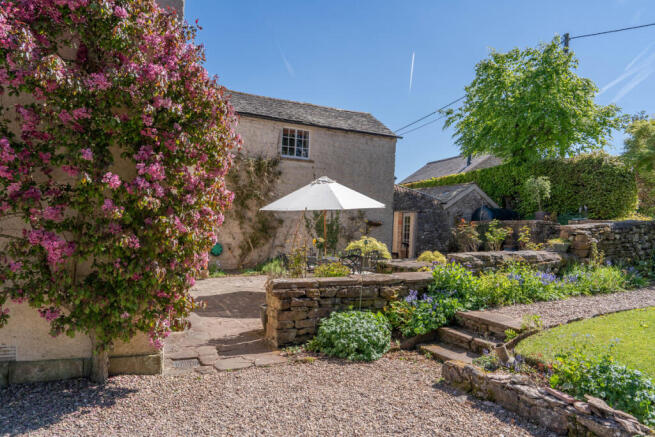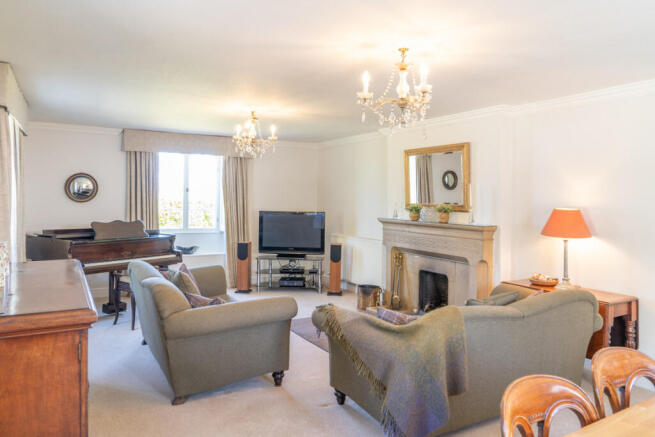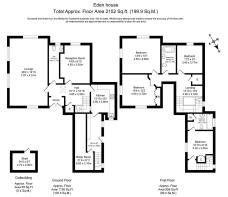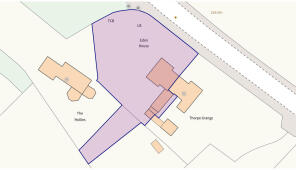
Hackthorpe, Penrith, CA10

- PROPERTY TYPE
Semi-Detached
- BEDROOMS
4
- BATHROOMS
2
- SIZE
Ask agent
- TENUREDescribes how you own a property. There are different types of tenure - freehold, leasehold, and commonhold.Read more about tenure in our glossary page.
Freehold
Key features
- Recently renovated, Grade II listed Georgian house
- Four double bedrooms
- Two sizeable reception rooms
- Two bathrooms & downstairs cloakroom with WC
- Generous gardens with stunning views across the Eden Valley and Pennines
- Potential to separate the original coach & saddlery area
- Off road driveway parking
- Easy access to Lake District National Park
Description
As you step through the glazed double doors from the rear terrace, you are immediately greeted by a wealth of character. Evidence of the recently completed renovations can be seen in the majority of the rooms, from the beautiful heritage paint colours to the sumptuous floor coverings.
In this wing of the property, you'll find a spacious and bright hallway that allows you to weave your way through the house, leading to the two reception rooms on offer; one being the spacious, triple-aspect lounge, with perfectly framed vistas from every window, open fireplace and room enough for a baby grand; the other being the former library room, now used as a snug. It too features stunning views, as well as a multi fuel stove set into a Georgian fireplace surround.
Between the two reception rooms, you'll find the superbly appointed downstairs cloakroom. Finished with high quality porcelain goods, Spanish tiles and heritage paint, it offers a flexible and useful space.
Returning to the hallway, the original staircase with bannister leads up to the first-floor landing, a cavernous under stairs store cupboard and access to the kitchen. For now, take the stairs and wind your way up to the landing, hallway and three of the four bedrooms, all generously proportioned and featuring breathtaking views, providing the perfect place to rest at the end of a long day. Here, you'll also find the main bathroom. Finished with an opulent bathroom suite and Spanish styled flooring. It perfectly encapsulates the blend of modern fixtures with clever nods to the property’s Georgian heritage.
Downstairs, it's time to make your way to the kitchen. Featuring its original flagstone floor, it comes equipped with a mixed-fuel Rangemaster oven, a vast array of cupboard and worktop space, all of which provide the perfect ingredients for this culinary hub.
As you move though the kitchen, you enter the former coach house and saddlery. Consisting of a utility room with butler sink, plumbing for appliances and side access to the rear courtyard, you'll also find a sizeable plant room that houses the central heating system and a huge amount of storage for the ground floor. Upstairs, you'll find another double bedroom, complete with its own ensuite. Perfect for guest accommodation, or as a teenager’s den, the coach house section of the property provides a plethora of options to fit the new owners’ needs.
If the internal space isn’t enough, it’s time to head outside to look around another key feature of Eden House: its grounds and outside spaces.
Starting from the main gate, the gravelled driveway provides plenty of off-road parking. Flanked by formal lawned areas, it snakes its way around the side of the house and into a beautiful wooded area. Here, tucked away and screened off, you will come across a sheltered store. Currently used to stow away a number of canoes and boats, the space could also be used for a classic car, or raised to provide a covered car port for larger vehicles.
Turning back, to your right sits the woodland garden. Mature and well tended, this area provides a host of colours and smells to enjoy, as you meander through the small pathways that criss-cross it. Onwards from here, you'll get to the rear terrace, which, secluded and out of sight, offers the perfect setting for summer socialising, alfresco dining and BBQs. If you fancy something a little more intimate, head through the wooden door to the rear courtyard, where you'll find a sheltered BBQ area with access to the utility room and workshop.
Returning to the terrace, take the steps and head up to the rear garden. Almost hidden from view from the house, this well-maintained lawn, edged with established flower beds, backs onto the Lowther Estate deer park. Frequented by a myriad of wildlife, this space is perfect for nature lovers and budding enthusiasts alike.
A viewing is highly recommended to fully appreciate the unique character and space which Eden House has to offer potential buyers. Contact us today to book in an appointment and avoid missing out on this hidden gem.
Entrance Hall
15'10" x 10'9" (4.85m x 3.30m)
Lounge
26'1" x 14'9" (7.97m x 4.51m)
Cloakroom
14'9" x 5'6" (4.50m x 1.70m)
Snug
14'9" x 9'10" (4.50m x 3.00m)
Kitchen
12'9" x 9'2" (3.90m x 2.80m)
Utility Room
13'5" x 5'6" (4.10m x 1.70m)
Boiler Room/Plant Room
21'8" x 6'10" (6.62m x 2.10m)
Landing
12'9" x 10'2" (3.90m x 3.10m)
Bedroom One
14'9" x 13'1" (4.50m x 4.00m)
Bedroom Two
14'9" x 12'1" (4.50m x 3.70m)
Bedroom Three
11'1" x 9'1" (3.40m x 2.77m)
Bathroom
10'9" x 5'6" (3.30m x 1.70m)
Bedroom Four
10'9" x 9'10" (3.30m x 3.00m)
Bedroom Four Ensuite
9'6" x 6'2" (2.90m x 1.90m)
Workshop
8'10" x 6'6" (2.70m x 2.00m)
EPC, Services & Notes
EPC Rating: E
Services: Mains electric, water and drainage, oil central heating, supplementary LPG for gas hobs
Note: Eden House is Grade II listed
Tenure
Freehold
Directions
From Penrith follow the A6 south to reach Hackthorpe. When you arrive in the village, continue driving through until you pass the primary school on your right. Eden House is the first driveway on the right hand side, just after the junction as denoted by our for sale board.
Brochures
Brochure 1- COUNCIL TAXA payment made to your local authority in order to pay for local services like schools, libraries, and refuse collection. The amount you pay depends on the value of the property.Read more about council Tax in our glossary page.
- Band: D
- PARKINGDetails of how and where vehicles can be parked, and any associated costs.Read more about parking in our glossary page.
- Yes
- GARDENA property has access to an outdoor space, which could be private or shared.
- Yes
- ACCESSIBILITYHow a property has been adapted to meet the needs of vulnerable or disabled individuals.Read more about accessibility in our glossary page.
- Ask agent
Hackthorpe, Penrith, CA10
Add an important place to see how long it'd take to get there from our property listings.
__mins driving to your place
Get an instant, personalised result:
- Show sellers you’re serious
- Secure viewings faster with agents
- No impact on your credit score
Your mortgage
Notes
Staying secure when looking for property
Ensure you're up to date with our latest advice on how to avoid fraud or scams when looking for property online.
Visit our security centre to find out moreDisclaimer - Property reference RX576516. The information displayed about this property comprises a property advertisement. Rightmove.co.uk makes no warranty as to the accuracy or completeness of the advertisement or any linked or associated information, and Rightmove has no control over the content. This property advertisement does not constitute property particulars. The information is provided and maintained by TAUK, Covering Nationwide. Please contact the selling agent or developer directly to obtain any information which may be available under the terms of The Energy Performance of Buildings (Certificates and Inspections) (England and Wales) Regulations 2007 or the Home Report if in relation to a residential property in Scotland.
*This is the average speed from the provider with the fastest broadband package available at this postcode. The average speed displayed is based on the download speeds of at least 50% of customers at peak time (8pm to 10pm). Fibre/cable services at the postcode are subject to availability and may differ between properties within a postcode. Speeds can be affected by a range of technical and environmental factors. The speed at the property may be lower than that listed above. You can check the estimated speed and confirm availability to a property prior to purchasing on the broadband provider's website. Providers may increase charges. The information is provided and maintained by Decision Technologies Limited. **This is indicative only and based on a 2-person household with multiple devices and simultaneous usage. Broadband performance is affected by multiple factors including number of occupants and devices, simultaneous usage, router range etc. For more information speak to your broadband provider.
Map data ©OpenStreetMap contributors.
