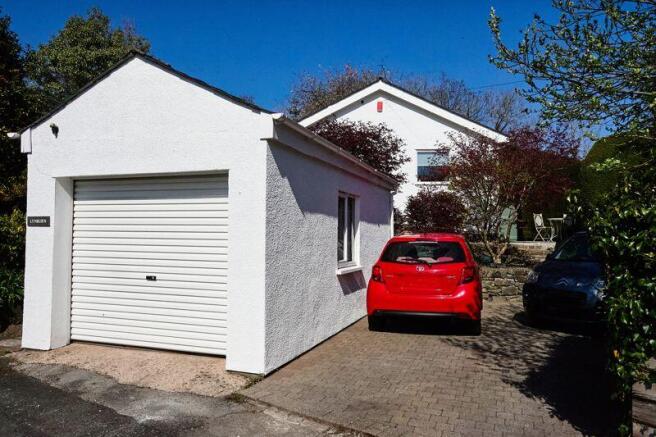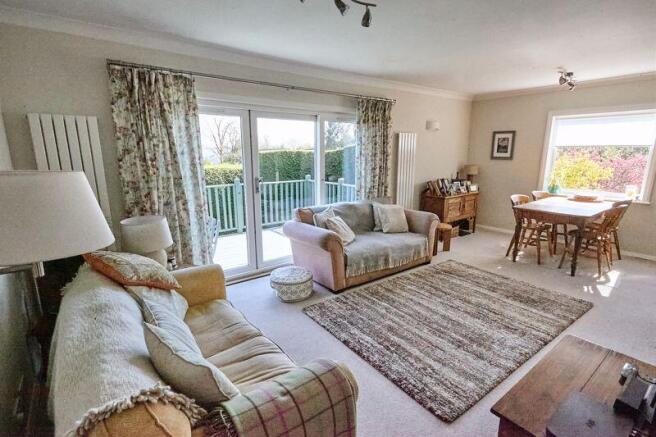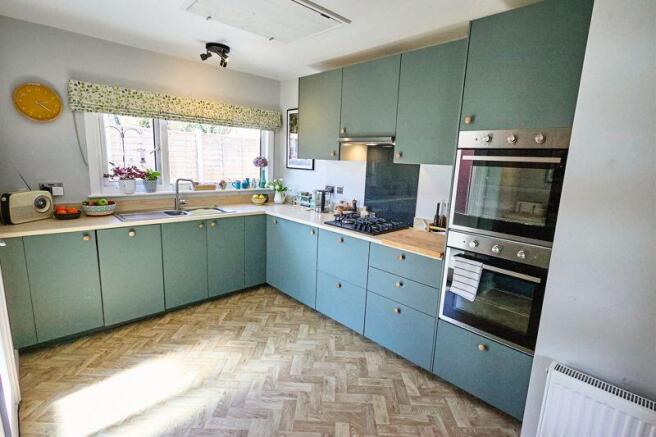
Lindale, Grange-Over-Sands

- PROPERTY TYPE
Detached Bungalow
- BEDROOMS
2
- BATHROOMS
1
- SIZE
Ask agent
- TENUREDescribes how you own a property. There are different types of tenure - freehold, leasehold, and commonhold.Read more about tenure in our glossary page.
Freehold
Key features
- Front Porch
- Kitchen
- Lounge/Diner
- Hallway
- Main Double Bedroom
- Second Double Bedroom
- Bathroom
- Rear Porch
- Garage & Off Road Parking
- Garden
Description
The chalet style single story property is in excellent decorative order throughout having been upgraded by the present owners, with considerable improvements to a very high standard. This home also has the added benefit of a detached garage, ample off-road parking and an easy to maintain wraparound garden.
In person viewing is highly recommended.
Location
Positioned in south Cumbria, Lindale village is situated in the Lake District National Park. The village has easy access to the main A590 with Grange-over-Sands itself only 5mins by car and boasts excellent rail and bus links: Barrow-in-Furness 38 mins, Kirkby Lonsdale 29mins, Kendal 19mins, J36 M6 15mins, and Cartmel 8 mins.
From the mini roundabout in Lindale on the B5277 proceed up Lindale Hill/The Gill for 480m, with Archway Veterinary Practice on your right-hand side. Turn left over the beck/waterfall bridge onto Bell Hill, continue down passed Mill Pond Cottages (right) and Mill Dam Cottages (left). Lynburn is on the left-hand side, the house name can be seen on the end of the detached garage with the adjacent driveway
Front Porch
2' 6'' x 6' 11'' (0.75m x 2.1m)
uPVC front door opens into a tiled entrance porch, which includes a built-in storage/utility area with a washing machine. Coat rack, outside light switch and gas meter, second inner door leads into the kitchen
Kitchen
11' 6'' x 13' 1'' (3.5m x 4m)
Modern kitchen with integrated fridge/freezer and dishwasher, gas hob & extractor hood/lighting plus two full sized ovens. Base and wall units with large work surfaces (plus splashbacks), 1.5 stainless steel bowl/drainer and mixer tap. Large uPVC double glazed window, double panelled central heated radiator, ceiling mounted spotlights, USB sockets. Access hatch to loft and additional storage
LoungeDiner
20' 10'' x 11' 8'' (6.35m x 3.55m)
Large room with sunny aspect, uPVC double-glazed patio door and windows leading onto a raised decking area with impressive and far-reaching views. Separate uPVC double-glazed window overlooking the village creating an abundance of natural light.
Two vertical central heated radiators, multifuel stove, satellite linked TV, USB sockets, ceiling spot and wall mounted lights.
Hallway
6' 1'' x 9' 8'' (1.85m x 2.95m)
Hall cupboard with hanging rail, storage shelf, electric meter/fuse box and mains water valve. Smaller storage cupboard. Ceiling light, phone/internet sockets and a single panelled central heated radiator
Main Double Bedroom
11' 8'' x 11' 8'' (3.55m x 3.55m)
Large double bedroom, space for king size bed, uPVC double-glazed window with garden and wider picturesque views. Built-in wardrobes, ceiling light, single panelled central heated radiator and USB sockets
Second Double Bedroom
8' 6'' x 13' 1'' (2.6m x 4m)
Overlooks the gardens with dual aspect double-glazed windows. Includes built-in wardrobe, two radiators (single & double panelled), USB sockets, ceiling spotlights, and space for a small desk and computer
Bathroom
6' 1'' x 13' 1'' (1.85m x 4m)
Double sized shower with sliding door, separate panelled bath, vanity unit wash basin and w.c. Central heated large towel rail, extractor fan and uPVC double glazed frosted window. Single wall mounted spotlight and multiple recessed ceiling lights
Rear Porch
7' 1'' x 3' 1'' (2.15m x 0.95m)
Floor to ceiling uPVC double glazed window and door. RCD switched socket and storage area. External wall light above outer door. Second inner door leading into hallway
Garage
18' 8'' x 9' 6'' (5.7m x 2.9m)
Gliderol™ roller door fronted, pitched roofed detached garage with two windows. Two 2-Gang switched sockets, separate fuse box and external photocell sensor for garden path LED post lights
Off Road Parking
Brickset driveway running alongside the garage, motion sensor spot lighting and space for three family hatchback cars or two larger vans/SUVs
Garden
Complete wraparound and easy to maintain secure garden with sunlight tracking round throughout the day. Front terraced area holds Japanese Maples and assorted shrubs, with borders containing multiple herbaceous plants, hedging and dry-stone walls. Inner private garden space accessible through the property or via gates, which offers hedged and fenced areas. Raised and lower decking area with the raised decking offers underneath storage. Garden shed and a large weatherproof resin storage box. Outside brass (Hozelock™ compatible) tap. Various seating areas to optimise the sunlight during the day and star gazing at night
Services
All mains' services (electricity/gas/water) connected plus superfast broadband and satellite TV dish
Fixtures & Fittings
TBC
Local Authority
Westmorland and Furness Council
Viewing
Strictly by appointment only
Brochures
Full Details- COUNCIL TAXA payment made to your local authority in order to pay for local services like schools, libraries, and refuse collection. The amount you pay depends on the value of the property.Read more about council Tax in our glossary page.
- Band: D
- PARKINGDetails of how and where vehicles can be parked, and any associated costs.Read more about parking in our glossary page.
- Yes
- GARDENA property has access to an outdoor space, which could be private or shared.
- Yes
- ACCESSIBILITYHow a property has been adapted to meet the needs of vulnerable or disabled individuals.Read more about accessibility in our glossary page.
- Ask agent
Energy performance certificate - ask agent
Lindale, Grange-Over-Sands
Add an important place to see how long it'd take to get there from our property listings.
__mins driving to your place
Get an instant, personalised result:
- Show sellers you’re serious
- Secure viewings faster with agents
- No impact on your credit score

Your mortgage
Notes
Staying secure when looking for property
Ensure you're up to date with our latest advice on how to avoid fraud or scams when looking for property online.
Visit our security centre to find out moreDisclaimer - Property reference 12677700. The information displayed about this property comprises a property advertisement. Rightmove.co.uk makes no warranty as to the accuracy or completeness of the advertisement or any linked or associated information, and Rightmove has no control over the content. This property advertisement does not constitute property particulars. The information is provided and maintained by S P Sales & Lettings, Leicestershire. Please contact the selling agent or developer directly to obtain any information which may be available under the terms of The Energy Performance of Buildings (Certificates and Inspections) (England and Wales) Regulations 2007 or the Home Report if in relation to a residential property in Scotland.
*This is the average speed from the provider with the fastest broadband package available at this postcode. The average speed displayed is based on the download speeds of at least 50% of customers at peak time (8pm to 10pm). Fibre/cable services at the postcode are subject to availability and may differ between properties within a postcode. Speeds can be affected by a range of technical and environmental factors. The speed at the property may be lower than that listed above. You can check the estimated speed and confirm availability to a property prior to purchasing on the broadband provider's website. Providers may increase charges. The information is provided and maintained by Decision Technologies Limited. **This is indicative only and based on a 2-person household with multiple devices and simultaneous usage. Broadband performance is affected by multiple factors including number of occupants and devices, simultaneous usage, router range etc. For more information speak to your broadband provider.
Map data ©OpenStreetMap contributors.





