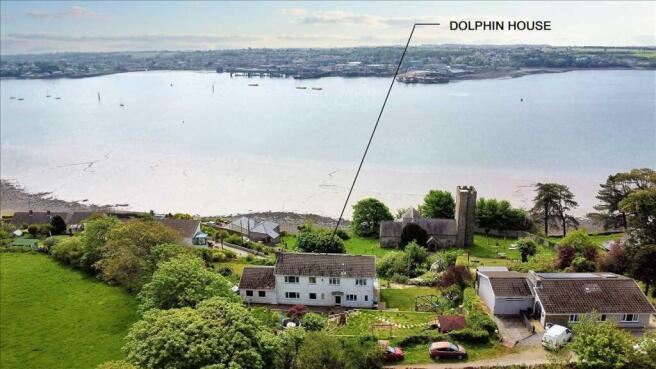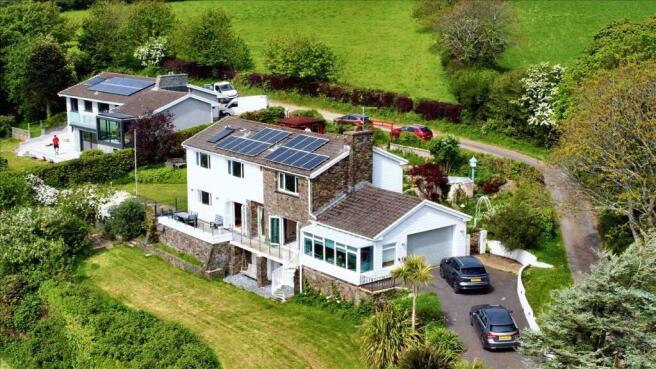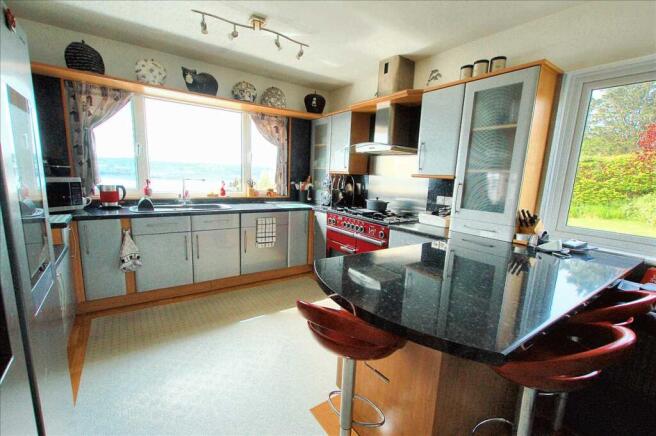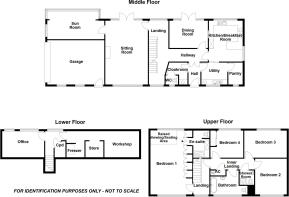Dolphin House, Church Road, Llanstadwell

- PROPERTY TYPE
Detached
- BEDROOMS
4
- BATHROOMS
3
- SIZE
Ask agent
- TENUREDescribes how you own a property. There are different types of tenure - freehold, leasehold, and commonhold.Read more about tenure in our glossary page.
Freehold
Key features
- 3 LIVING ROOMS
- KITCHEN/BREAKFAST ROOM & UTILITY
- 4 BEDROOMS & STUDY
- 3 BATHROOM/WC'S & 4TH WC
- DOUBLE GARAGE & OUTBUILDINGS
- SIZEABLE ESTABLISHED GARDENS
Description
GENERAL
Llanstadwell itself runs along the north bank of the Waterway/Estuary. Dolphin House is one of three sizeable dwellings situated in an elevated position above St Tudwal's Church from where the extensive outlooks are fabulous. Easy access can be gained to the amenities of Neyland and also those of nearby towns of Milford Haven, Haverfordwest and Pembroke Dock etc.
Dolphin House is well proportioned and versatile. Subject to consent, the Lower Floor may have potential as a self-contained Flat or the like. The Grounds would benefit from some periodic attention.
With approximate dimensions, the accommodation briefly comprises ...
Hall
Front door.
Utility Room
2.71m x 2.29m (8'11" x 7'6") window to front access from Kitchen/Breakfast Room, sink, cupboards, plumbing for washing machine, vent for tumble dryer, door to...
Walk-in Pantry
2.29m x 1.50m (7'6" x 4'11") front window.
Inner Hall
Picture window with superb views, staircase to Upper Floor, doors to ...
Dining Room
4.02m x 2.86m (13'2" x 9'5") south facing picture window incorporating French doors enjoying fantastic views, oak floor.
Kitchen/Breakfast Room
4.27m x 3.53m (14'0" x 11'7") double aspect including tremendous south facing outlooks, refitted with ample range of wall and base units. Rangemaster range with electric ovens and gas hobs, integrated dishwasher plus extractor, breakfast bar, sink unit, serving hatch to Dining Room.
Sitting Room
6.68m x 4.45m (21'11" x 14'7") a very impressive double aspect room with front window and south-facing picture window incorporating French doors and having incredible outlooks, fireplace with wood/solid fuel burner, wall light points, access to ...
Sun Room
5.35m x 2.92m (17'7" x 9'7") a very well lit and sunny south-facing addition.
Landing
Front window, access via folding ladder to insulated Loft, shelved airing cupboard, staircase down to Middle floor, doors to ...
Bedroom 1
6.67m x 4.47m (21'11" x 14'8" overall) another very impressive double aspect room with windows to front and rear - the latter enjoying wonderful views, feature raised Sitting Area, range of fitted wardrobes, access to ...
En-suite Shower/WC
Suite comprising large power shower, "his and hers" circular wash hand basins and WC, electric shaver socket.
Bedroom 2
3.71m x 3.46m (12'2" x 11'4") pleasant outlooks to front, built-in wardrobes.
Bedroom 3
4.42m x 2.87m ( 14'6" x 9'5") south facing with fabulous outlooks, built-in wardrobes etc.
Bedroom 4
3.43m x 2.86m (11'3" x 9'5") southern aspect with stunning views, built-in wardrobes etc.
Bathroom/WC
2.51m x 2.44m (8'3" x 8'0") suite comprising whirlpool bath, vanity wash hand basin and recessed WC.
Shower Room/WC
Suite comprising shower cubicle with electric unit, wash hand basin and WC, fully tiled, electric shaver socket.
LOWER FLOOR
Rear window, walk-in storage cupboard, doors to ...
Office
4.48m x 2.72m (14'8" x 8'11") two south facing windows.
Workshop
3.61m x 2.76m (11'10" x 9'1")
Storeroom
1.87m x 1.77m (6'2" x 5'10")
OUTSIDE
Spacious south-facing/sloping Grounds. Driveway providing parking for several cars plus access to Integral Double Garage 5.48m x 5.15m (18'0" x 16'11") with electric remote control roller door plus side windows. 7.5kw car charging point.
The Gardens are tiered and mainly laid to lawn. They incorporate sun trap patios, a fishpond, fruit and vegetable cultivation areas, plus various established specimen shrubs etc. Summer House (incorporating a bar), Shed and Greenhouse. Outside lights and taps.
SERVICES ETC (NONE TESTED)
All mains connected including three phase electricity for electric car fast charger. Gas fired central heating from a Worcester Bosch boiler plus pv cells/panels which apparently belonmg to the property and provide "cheap" electricity and a feed-in tariff. Upvc double glazed windows - blue tinted on south elevation to rear. High speed Broadband. Monitored security alarm. Details of the "Services" to be confirmed.
TENURE
We understand that this is Freehold.
DIRECTIONS
From the western end of The Promenade in Neyland, turn left onto Church Road and head towards Llanstadwell. Turn right opposite the Church - this lane/private drive leads up to Dolphin House.
- COUNCIL TAXA payment made to your local authority in order to pay for local services like schools, libraries, and refuse collection. The amount you pay depends on the value of the property.Read more about council Tax in our glossary page.
- Ask agent
- PARKINGDetails of how and where vehicles can be parked, and any associated costs.Read more about parking in our glossary page.
- Yes
- GARDENA property has access to an outdoor space, which could be private or shared.
- Yes
- ACCESSIBILITYHow a property has been adapted to meet the needs of vulnerable or disabled individuals.Read more about accessibility in our glossary page.
- Ask agent
Dolphin House, Church Road, Llanstadwell
Add an important place to see how long it'd take to get there from our property listings.
__mins driving to your place
Get an instant, personalised result:
- Show sellers you’re serious
- Secure viewings faster with agents
- No impact on your credit score



Your mortgage
Notes
Staying secure when looking for property
Ensure you're up to date with our latest advice on how to avoid fraud or scams when looking for property online.
Visit our security centre to find out moreDisclaimer - Property reference GUY1R10938. The information displayed about this property comprises a property advertisement. Rightmove.co.uk makes no warranty as to the accuracy or completeness of the advertisement or any linked or associated information, and Rightmove has no control over the content. This property advertisement does not constitute property particulars. The information is provided and maintained by Guy Thomas & Co, Pembroke. Please contact the selling agent or developer directly to obtain any information which may be available under the terms of The Energy Performance of Buildings (Certificates and Inspections) (England and Wales) Regulations 2007 or the Home Report if in relation to a residential property in Scotland.
*This is the average speed from the provider with the fastest broadband package available at this postcode. The average speed displayed is based on the download speeds of at least 50% of customers at peak time (8pm to 10pm). Fibre/cable services at the postcode are subject to availability and may differ between properties within a postcode. Speeds can be affected by a range of technical and environmental factors. The speed at the property may be lower than that listed above. You can check the estimated speed and confirm availability to a property prior to purchasing on the broadband provider's website. Providers may increase charges. The information is provided and maintained by Decision Technologies Limited. **This is indicative only and based on a 2-person household with multiple devices and simultaneous usage. Broadband performance is affected by multiple factors including number of occupants and devices, simultaneous usage, router range etc. For more information speak to your broadband provider.
Map data ©OpenStreetMap contributors.




