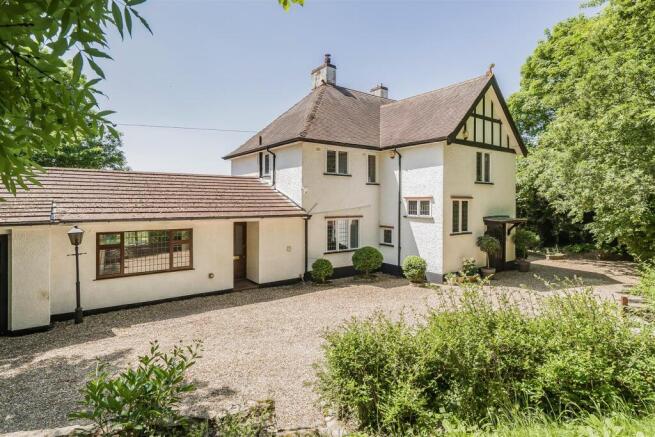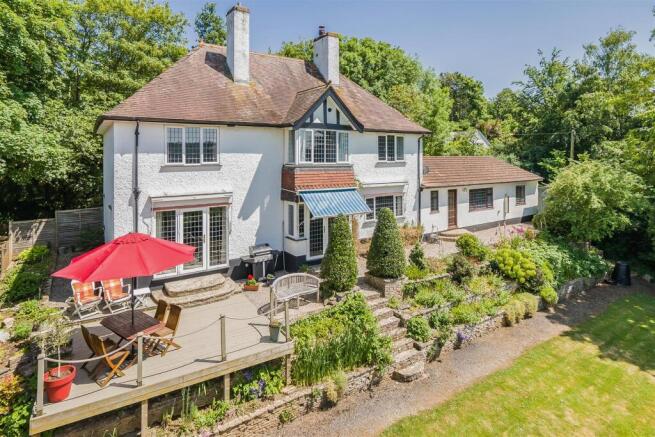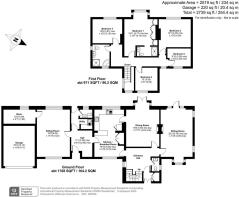
New North Road, Exeter

- PROPERTY TYPE
Detached
- BEDROOMS
5
- BATHROOMS
2
- SIZE
2,739 sq ft
254 sq m
- TENUREDescribes how you own a property. There are different types of tenure - freehold, leasehold, and commonhold.Read more about tenure in our glossary page.
Freehold
Key features
- Five well-proportioned bedrooms
- Principal bedroom with en-suite
- Self contained annexe potential
- Ample off-road parking and garage
- Great views to the rear
- Large south westerly private garden
- City centre location
- Freehold
- EPC: D(64)
- Council tax band: G
Description
Situation - Wembury enjoys a prime position on the sought-after New North Road, just under one mile from Exeter’s bustling High Street. This convenient location offers picturesque views and easy access to the city’s exceptional amenities, including the university campus, Exeter St. David’s railway station, and a variety of excellent schools. The area is well served by local bus routes and is within close reach of the city’s historic quayside, Princesshay shopping centre, and a vibrant selection of restaurants and cafés. Exeter also offers direct rail links to London Paddington and an international airport.
Description - This exceptional 1920s detached house offers spacious and beautifully proportioned accommodation, ideal for family life and entertaining. The property seamlessly blends period charm with modern living, retaining many original features such as woodblock flooring, stained glass windows, and moulded coving, while benefitting from a stylishly refitted kitchen and updated bathrooms. In addition to five bedrooms and two large reception rooms, the property also boasts the potential for a self-contained annexe which would be perfect for multi-generational living, guest accommodation, or independent rental (subject to any required consents). The home is set within mature, well-screened gardens of approximately one third of an acre, enjoying a bright south-westerly aspect and excellent privacy.
Accommodation - The accommodation opens with a welcoming entrance vestibule featuring period tiled flooring, leading into a generous reception hall with elegant staircase and woodblock flooring. The principal sitting room enjoys a triple aspect, with large bay windows and a glazed door opening to the rear garden, offering expansive countryside views. A modern ‘floating’ gas fire, exposed beams, and dual radiators complete the space. The formal dining room benefits from a rear bay window and French doors to the garden, along with a stylish gas fire and exposed floorboards. The modern kitchen/breakfast room is ideal for everyday family life, with windows front and rear, a comprehensive range of high-spec fitted units, integrated appliances, and ample space for a dining table.
Upstairs, the elegant turning staircase leads to a generous landing and five bedrooms, including a superb principal suite with extensive fitted wardrobes and an en suite shower room. The remaining bedrooms (three doubles and a single) enjoy pleasant outlooks and share a stylish family bathroom with separate shower enclosure. A large, boarded loft space with fitted ladder and light offers potential for further accommodation (subject to planning).
Outside - Wembury is approached via a double in-and-out driveway with five-bar gates and offers parking for multiple vehicles. The generous front garden features lawned areas, mature borders, and raised beds, all screened by established trees for added privacy. To the rear, the delightful south-westerly facing garden is a particular highlight and beautifully landscaped with lawns, tiered flowerbeds, and a sun deck with awning. A five-bar gate to the side provides further access to the front. The large garage offers power, lighting, and eaves storage, and has an internal door to the annexe utility area. The total plot extends to just over a third of an acre.
Services - Utilities: Mains electric, mains gas, mains water, telephone and broadband
Drainage: Mains drainage
Heating: Gas central heating - update installed December 2019 with Tado Smart Valves on all radiators
Tenure: Freehold
EPC: D(64)
Council tax band: G
Standard, ultrafast and superfast broadband available. EE, O2, Three and Vodafone mobile networks likely to be available (Ofcom).
Directions - From the city centre, proceed to the Clock Tower and continue along New North Road towards the University. Pass the entrance to the Taddyforde Estate and the property will be found on the left-hand side.
Agents Note - Please note that the property is situated in the Taddyforde conservation area.
Brochures
New North Road, Exeter- COUNCIL TAXA payment made to your local authority in order to pay for local services like schools, libraries, and refuse collection. The amount you pay depends on the value of the property.Read more about council Tax in our glossary page.
- Band: G
- PARKINGDetails of how and where vehicles can be parked, and any associated costs.Read more about parking in our glossary page.
- Yes
- GARDENA property has access to an outdoor space, which could be private or shared.
- Yes
- ACCESSIBILITYHow a property has been adapted to meet the needs of vulnerable or disabled individuals.Read more about accessibility in our glossary page.
- Ask agent
New North Road, Exeter
Add an important place to see how long it'd take to get there from our property listings.
__mins driving to your place
Get an instant, personalised result:
- Show sellers you’re serious
- Secure viewings faster with agents
- No impact on your credit score
Your mortgage
Notes
Staying secure when looking for property
Ensure you're up to date with our latest advice on how to avoid fraud or scams when looking for property online.
Visit our security centre to find out moreDisclaimer - Property reference 33903691. The information displayed about this property comprises a property advertisement. Rightmove.co.uk makes no warranty as to the accuracy or completeness of the advertisement or any linked or associated information, and Rightmove has no control over the content. This property advertisement does not constitute property particulars. The information is provided and maintained by Stags, Exeter. Please contact the selling agent or developer directly to obtain any information which may be available under the terms of The Energy Performance of Buildings (Certificates and Inspections) (England and Wales) Regulations 2007 or the Home Report if in relation to a residential property in Scotland.
*This is the average speed from the provider with the fastest broadband package available at this postcode. The average speed displayed is based on the download speeds of at least 50% of customers at peak time (8pm to 10pm). Fibre/cable services at the postcode are subject to availability and may differ between properties within a postcode. Speeds can be affected by a range of technical and environmental factors. The speed at the property may be lower than that listed above. You can check the estimated speed and confirm availability to a property prior to purchasing on the broadband provider's website. Providers may increase charges. The information is provided and maintained by Decision Technologies Limited. **This is indicative only and based on a 2-person household with multiple devices and simultaneous usage. Broadband performance is affected by multiple factors including number of occupants and devices, simultaneous usage, router range etc. For more information speak to your broadband provider.
Map data ©OpenStreetMap contributors.










