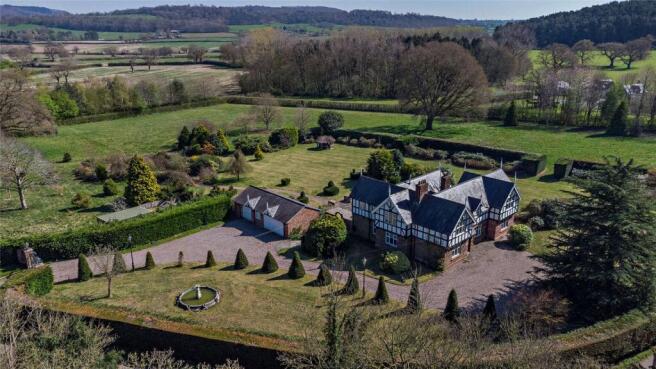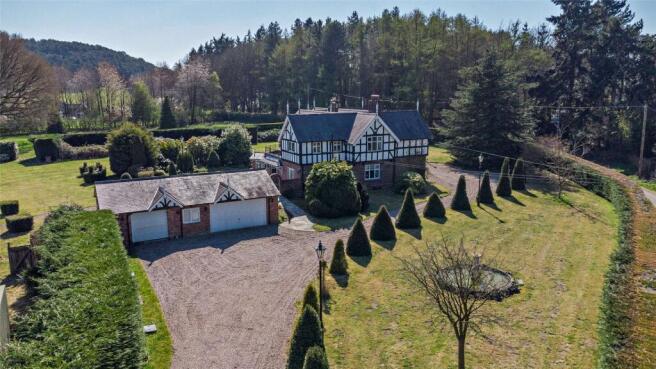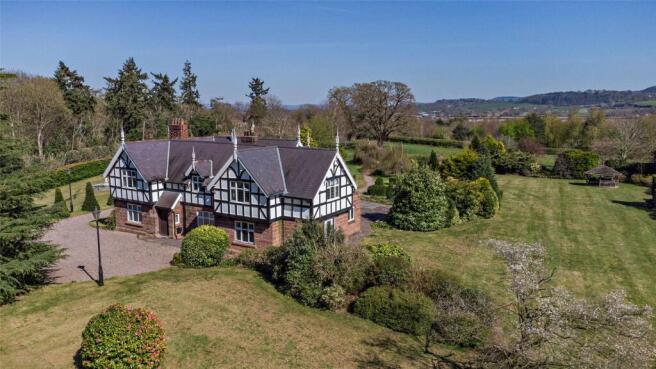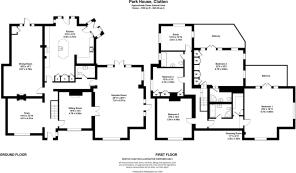
Carden Lane, Clutton, Nr Broxton, Cheshire, CH3

- PROPERTY TYPE
Detached
- BEDROOMS
5
- BATHROOMS
3
- SIZE
Ask agent
- TENUREDescribes how you own a property. There are different types of tenure - freehold, leasehold, and commonhold.Read more about tenure in our glossary page.
Freehold
Description
Features
• Reception Hall; Drawing Room; Dining Room; Snooker Room; Sitting Room; Cloakroom/W.C.; Kitchen with breakfast area.
• Master Bedroom with dressing room and en-suite bathroom; Guest Bedroom with en-suite shower room; 3 further bedrooms; Family Bathroom
Outside
• Triple garage and Workshop; Mower Store & Implement Shed; Greenhouse & Breeze house; Abundantly stocked gardens; Pond & Water fountain; Lawned garden with seating areas; Mown grass/Paddock area; In all about 6 acres (2.43 ha).
Location
Park House is situated in an idyllic rural setting on a quiet country lane within the rural hamlet of Clutton and occupies a private position in a spectacular garden with delightful views. The nearby villages of Tattenhall and Farndon offer a comprehensive range of services including a general store, a butcher, chemist, doctors’ surgery, church, pubs and restaurants complemented. The historic county town of Chester is just 10 miles distant with many high street retailers and out of town retail parks including the Outlet Village at Cheshire Oaks. On the recreational front Tattenhall has a thriving sports club offering football, cricket, tennis, squash, croquet and a gym whilst the neighbouring Carden Park has a spa, leisure facilities and 2 championship golf courses. Schooling in the area is well provided for with very successful state primary and secondary schools in Tattenhall and Malpas. To compliment the state schools there is also a good selection of private schools in the locality including Packwood Haugh, Ellesmere College and Shrewsbury School, all in Shropshire, Abbeygate College in Saighton and the Kings and Queens Schools in Chester.
Communications
The area is extremely accessible for all areas of commerce throughout the North West including the Chester Business Park, Wrexham Industrial Estate and Deeside Industrial Park. To the north beyond Chester access is gained to the M53 and M56 motorway permitting daily travel to Liverpool and Manchester. To the south the A41 connects with the M54 allowing for ease of access to The Potteries, Telford, Wolverhampton and Birmingham. Liverpool and Manchester international airports are 33 & 38 miles respectively and travel to London is available via Chester station from which there is sub 2 hr rail service to Euston.
Description
Park House is a distinctive and extremely attractive period residence dating back to the early 20th Century with later additions. It is constructed of dressed sandstone and brick with black & white half timbered first floor elevations under a slate roof incorporating tall chimneys and finials. Architecturally Park House has much to commend it without the constraints of being Listed. Over the years the property has been improved and extended including a 2 storey extension which was sensitively added matching the fabric and architectural detailing of the original house. The property would now benefit from some general updating to certain fitments. By way of alternative, there is planning permission for a replacement dwelling, set slightly further into the plot, further details on request. Internally Park House offers generous family accommodation arranged over 2 floors with the benefit of double glazing and oil central heating being more particularly described as follows.
Ground Floor
The front door opens into a light and airy reception hall with sitting area containing a stone fireplace with brick inlay and brass canopy. The sitting area has a moulded ceiling cornice, picture rail, wiring for wall lights and oak flooring extending beyond a fine oak staircase with barley twist spindles. On the opposite side of the staircase is a drawing room with moulded ceiling cornice, picture rail, wiring for wall lights and a stone fireplace with brick inlay and brass canopy. From the drawing room glazed double doors open into an impressive full sized snooker room containing a plaster panelled ceiling, cornicing and wiring for wall and ceiling lights.
Beyond the staircase access is gained to both the dining room and kitchen with a rear hallway off which is a downstairs cloakroom/w.c. containing Clive Christian vanity unit fitted in oak with marble top, mirror, cupboards and drawers, hand basin and low flush w.c. The dining room is a deep room with double aspect incorporating a small seating area in front of a stone fireplace. The dining room has a moulded ceiling cornice, wiring for wall lights and oak flooring.
The kitchen is designed by Clive Christian incorporating an island unit, breakfast area and utility. Within the kitchen is an oil fired 2 oven aga with electric companion, fitted wall & base units beneath granite work surfaces, display shelving, glass fronted cabinets and central island unit with wooden work surface incorporating a stainless steel sink. The kitchen contains integrated appliances including a Miele dishwasher, microwave, fridge and freezer. The kitchen flooring is limestone extending into a bay window with breakfast area overlooking the garden and from which a French window opens onto the terrace. To the side if the working kitchen is a – range of matching Clive Christian units forming a utility area with plumbing for washing machine and tumble dryer.
First Floor
At the top of the staircase is the guest suite which contains a generous double bedroom with built-in wardrobes, cupboards and drawers incorporating a dressing table. The bedroom is east facing taking advantage of the morning sun and has double French windows opening onto a balcony overlooking the garden. The guest bedroom has an en-suite shower room with Heritage fittings including tiled shower cubicle, pedestal hand basin, shaver point, low flush w.c, half tiled walls and tiled floor. The master bedroom is particularly spacious with vaulted ceiling and benefits from a triple aspect with French windows onto a balcony overlooking the garden and hills beyond. The master suite has a dressing room and separate bathroom with Heritage fittings including a panelled bath, tiled shower, pedestal hand basin, shaver point, low flush w.c, half tiled walls and tiled floor. On the front landing is a third double bedroom with decorative cast iron fireplace and grate with tiled inlay. On the rear landing is bedroom 4 which is a double room with decorative cast iron fireplace and a selection of built-in wardrobes and cupboards. Bedroom 5 currently serves as a study but is a small double bedroom with triple aspect and views of the garden and surrounding countryside. On the rear landing is the family bathroom with Heritage fittings which contains a panelled bath with shower fitting, pedestal hand basin, shaver point, low flush w.c. and medicine cupboard with mirror fronted doors.
Domestic Outbuildings
Park House is approached via a splayed entrance with dressed sandstone walls with topiary either side of an impressive electrically operated wrought iron gates on stone gate piers. A gravelled driveway leads up to a detached brick and slate garage range with black and white half timbered gables. The garaging comprises a double garage (19’2” x 18’7”) with electric double up and over door, concrete floor, power supply and rear personnel door to the garden. Within the double garage is a firebird oil central heating boiler served by 2 domestic oil tanks. Adjacent to the garaging is a workshop (19’1” x 6’10”) with concrete floor and power supply and beyond which is a further single garage (19’2” x 14’5”) with electric up and over door, concrete floor and power supply. Within the immediate garden adjacent to the garaging is a monopitch mower store/implement shed which is constructed in a plastic coated steel profiled sheet with roller shutter door which is accessed independently of the main drive via a solid security gate fronting the lane.
Directions
From Chester travel south on the A41Whitchurch Road for approximately 10 miles. At the Broxton roundabout turn right signposted Wrexham and after ½ mile take the first turning left into Carden Lane signposts Carden. The gated entrance to Park House will be seen after a short distance on the left hand side.
Gardens & Grounds
The gardens and grounds are a notable feature of Park House which enjoy a extremely private mature seeking enclosed by tall hedges. Against the drive is an impressive row of clipped yew bushes bordering a sweeping lawn with ornate water fountain. The drive continues to a parking and turning area against the west front beneath a blue cedar tree and beyond which the garden extends comprising formal lawns and deep shrub borders containing laurel, rhododendron, azalea, skimmia, hydrangea and acer. Against the east elevation to the house is a wide terrace bordered by a rockery garden which takes advantage of the morning & afternoon sun and from which there are delightful views of the garden. From the terrace are central onto a gravelled path which leads down to an attractive ornamental pond surrounded by mature planting. Against the path is a formal lawned garden with a series of seating areas enclosed by box hedging and at the bottom of the garden a circular breeze house with thatched roof, wooden decking and seating area. Adjacent to the garaging is a former kitchen garden with greenhouse next to the mower store which can be accessed via an independent security gate from the lane being suitable for tractors and large machinery. Beyond the immediate garden are plantations of specimen trees and wide mown areas enclosed by mature hedging which would be suitable as grazing land for those wishing to keep horses. The whole extends to 6 acres (2.42 hectares) or thereabouts.
Property Information
Address: Park House, Carden Lane, Clutton, Nr Broxton, Cheshire, CH3 9ES.
Tenure: Freehold with vacant possession.
Services: Mains water and electricity. Private drainage. Central heating is courtesy of a firebird oil fired boiler. Telephone & broadband connections. Burglar alarm and security lighting.
Local Authority: Cheshire West & Chester Council. Tel: . Council Tax: Band G - £3,331.00 payable 2025/26.
Third Party Rights: The property is subject to all existing wayleaves, easements and rights of way, public or private whether specifically mentioned or not.
Fixtures: Unless specifically mentioned in these particulars all contents, fixtures and fittings, garden ornaments, statues, carpets and curtains are specifically excluded from the sale. Certain items may be available by separate negotiation.
Overage Provision: The land to the south of the conifer hedging will be sold subject to an overage provision, reserving to the vendors a proportion of any uplift in value arising on the granting of planning permission for residential development for a term to be agreed.
Brochures
Particulars- COUNCIL TAXA payment made to your local authority in order to pay for local services like schools, libraries, and refuse collection. The amount you pay depends on the value of the property.Read more about council Tax in our glossary page.
- Band: TBC
- PARKINGDetails of how and where vehicles can be parked, and any associated costs.Read more about parking in our glossary page.
- Yes
- GARDENA property has access to an outdoor space, which could be private or shared.
- Yes
- ACCESSIBILITYHow a property has been adapted to meet the needs of vulnerable or disabled individuals.Read more about accessibility in our glossary page.
- Ask agent
Energy performance certificate - ask agent
Carden Lane, Clutton, Nr Broxton, Cheshire, CH3
Add an important place to see how long it'd take to get there from our property listings.
__mins driving to your place
Get an instant, personalised result:
- Show sellers you’re serious
- Secure viewings faster with agents
- No impact on your credit score
Your mortgage
Notes
Staying secure when looking for property
Ensure you're up to date with our latest advice on how to avoid fraud or scams when looking for property online.
Visit our security centre to find out moreDisclaimer - Property reference CHR250095. The information displayed about this property comprises a property advertisement. Rightmove.co.uk makes no warranty as to the accuracy or completeness of the advertisement or any linked or associated information, and Rightmove has no control over the content. This property advertisement does not constitute property particulars. The information is provided and maintained by Jackson-Stops, Chester. Please contact the selling agent or developer directly to obtain any information which may be available under the terms of The Energy Performance of Buildings (Certificates and Inspections) (England and Wales) Regulations 2007 or the Home Report if in relation to a residential property in Scotland.
*This is the average speed from the provider with the fastest broadband package available at this postcode. The average speed displayed is based on the download speeds of at least 50% of customers at peak time (8pm to 10pm). Fibre/cable services at the postcode are subject to availability and may differ between properties within a postcode. Speeds can be affected by a range of technical and environmental factors. The speed at the property may be lower than that listed above. You can check the estimated speed and confirm availability to a property prior to purchasing on the broadband provider's website. Providers may increase charges. The information is provided and maintained by Decision Technologies Limited. **This is indicative only and based on a 2-person household with multiple devices and simultaneous usage. Broadband performance is affected by multiple factors including number of occupants and devices, simultaneous usage, router range etc. For more information speak to your broadband provider.
Map data ©OpenStreetMap contributors.








