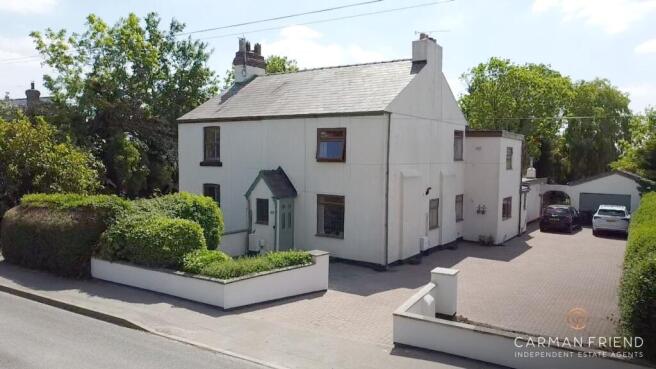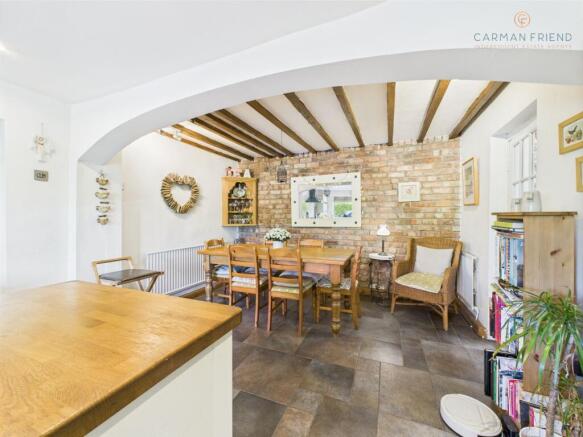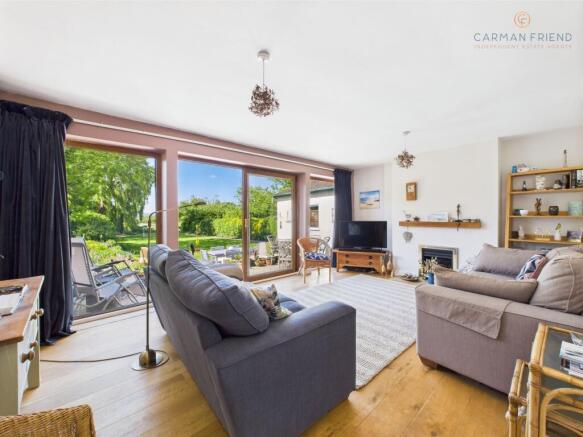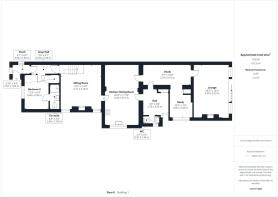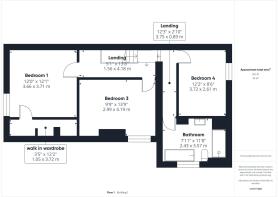
Hermitage Road, Saughall, CH1

- PROPERTY TYPE
Semi-Detached
- BEDROOMS
4
- BATHROOMS
2
- SIZE
1,410 sq ft
131 sq m
- TENUREDescribes how you own a property. There are different types of tenure - freehold, leasehold, and commonhold.Read more about tenure in our glossary page.
Freehold
Key features
- Lovely semi-detached house
- Four double bedrooms
- Family bathroom, ensuite & WC
- Open plan kitchen/dining room
- Detached double garage
- Large driveway with ample space for multiple cars
- Sat on 1.3 Acres of land including a paddock
Description
This fantastic semi-rural location is ideal for access into Chester City centre, whilst living in the quaint village of Saughall. The spacious inside is ideal for any family with four double bedrooms, a family bathroom, an ensuite and a downstairs WC. This home also sits on 1.3 acres of land to include a beautiful garden with a pond at the rear, a paddock and an area previously used for stables.
The home is beautifully finished and has been well maintained. You are welcomed to the rear of the property by a large hallway with doors leading you to the downstairs WC, kitchen and study. The hallway also doubles up as the utility, as the washing machine is cleverly hidden within a wooden unit. The kitchen is finished beautifully having a cottage feel with wooden beams in the dining area, the kitchen itself is fitted with an arrangement of shaker style base and wall units, and an island providing even more storage and worktop space. The two doors leading off from the kitchen take you to either the front of the house or the rear. To the front of the property, you are led into a cosy sitting room having a log burner as a focal point and large windows either side, a staircase here leads you to the first floor. A door from here opens into an inner hallway and doors lead you to the porch and bedroom two, a double room benefitting from an ensuite and a build in storage cupboard/wardrobe. To the rear of the house, you will find a study which has ample space for seating and furniture, this space also has the benefits of a built-in desk. The showstopper to the home comes in the form of the lounge at the rear of the property having ample space for sofas and the sliding doors not only give amazing viewings to the garden but open the whole space up perfectly for those summer parties.
The first-floor landing has doors leading off into the bedrooms and bathroom. The three double bedrooms are all a good size, each having amazing view of the outside, while the large bathroom has a beautiful finish and a separate walking in shower as well as a bath within the room.
You approach the home via a private driveway to allow for ample off-road parking for several cars. There is a detached double garage ideal for storage, but it also benefits from a large window giving lovely views of the garden. The gardens are fully secluded and laid to lawn with hedge row boundaries and well-established trees. To the rear of the garden is a lovely pond, behind this is the paddock area meaning views from the house are all just of luscious green fields and the garden. To the left of the property is an area that was previously dedicated to stables and one structure still remains, from here you also have access down a private lane to the main road.
EPC Rating: D
Hall (2.69m x 2.76m)
Study (5.1m x 2.23m)
3.05m x 2.37m
Lounge (3.72m x 5.54m)
WC (1.66m x 0.81m)
Kitchen/Dining Room (3.61m x 6.2m)
Sitting Room (4.18m x 4.71m)
Inner Hall (2.79m x 0.93m)
Bedroom 2 (2.56m x 3.48m)
Ensuite (1.03m x 2.66m)
Porch (1.83m x 0.96m)
Landing (4.18m x 1.56m)
Bedroom 1 (3.71m x 3.66m)
Walk In Wardrobe (3.72m x 1.05m)
Bedroom 3 (4.19m x 2.99m)
Bedroom 4 (2.61m x 3.72m)
Bathroom (3.57m x 2.43m)
The Seller's View!
We’ve loved living in this house for 25 years and will be very sad to leave, but we feel the time has now come to downsize. The village is a lovely place to live and very convenient for Chester, North Wales etc. We’ve particularly enjoyed the sunny garden with its amazing views across to Wales. The field has been at times used for horses but we have also hosted two weddings and various family events on the field - which have been brilliant.
ANTI MONEY LAUNDERING REGULATIONS
Intending purchasers will be asked to produce identification documentation before we can confirm the sale in writing. There is an administration charge of £30.00 per person payable by buyers and sellers, as we must electronically verify the identity of all in order to satisfy Government requirements regarding customer due diligence. We would ask for your co-operation in order that there will be no delay in agreeing the sale.
MATERIAL INFORMATION REPORT
The Material Information Report for this property can be viewed on the Rightmove listing. Alternatively, a copy can be requested from our office which will be sent via email.
EXTRA SERVICES
Mortgage referrals, conveyancing referral and surveying referrals will be offered by Carman Friend Estate Agents. If a buyer or seller should proceed with any of these services, then a commission fee will be paid to Carman Friend Ltd upon completion.
Brochures
Material Information Report- COUNCIL TAXA payment made to your local authority in order to pay for local services like schools, libraries, and refuse collection. The amount you pay depends on the value of the property.Read more about council Tax in our glossary page.
- Band: E
- PARKINGDetails of how and where vehicles can be parked, and any associated costs.Read more about parking in our glossary page.
- Yes
- GARDENA property has access to an outdoor space, which could be private or shared.
- Private garden
- ACCESSIBILITYHow a property has been adapted to meet the needs of vulnerable or disabled individuals.Read more about accessibility in our glossary page.
- Ask agent
Hermitage Road, Saughall, CH1
Add an important place to see how long it'd take to get there from our property listings.
__mins driving to your place
Get an instant, personalised result:
- Show sellers you’re serious
- Secure viewings faster with agents
- No impact on your credit score
Your mortgage
Notes
Staying secure when looking for property
Ensure you're up to date with our latest advice on how to avoid fraud or scams when looking for property online.
Visit our security centre to find out moreDisclaimer - Property reference 61e82f37-cba8-4952-bceb-b65edd4813b9. The information displayed about this property comprises a property advertisement. Rightmove.co.uk makes no warranty as to the accuracy or completeness of the advertisement or any linked or associated information, and Rightmove has no control over the content. This property advertisement does not constitute property particulars. The information is provided and maintained by Carman Friend, Chester. Please contact the selling agent or developer directly to obtain any information which may be available under the terms of The Energy Performance of Buildings (Certificates and Inspections) (England and Wales) Regulations 2007 or the Home Report if in relation to a residential property in Scotland.
*This is the average speed from the provider with the fastest broadband package available at this postcode. The average speed displayed is based on the download speeds of at least 50% of customers at peak time (8pm to 10pm). Fibre/cable services at the postcode are subject to availability and may differ between properties within a postcode. Speeds can be affected by a range of technical and environmental factors. The speed at the property may be lower than that listed above. You can check the estimated speed and confirm availability to a property prior to purchasing on the broadband provider's website. Providers may increase charges. The information is provided and maintained by Decision Technologies Limited. **This is indicative only and based on a 2-person household with multiple devices and simultaneous usage. Broadband performance is affected by multiple factors including number of occupants and devices, simultaneous usage, router range etc. For more information speak to your broadband provider.
Map data ©OpenStreetMap contributors.
