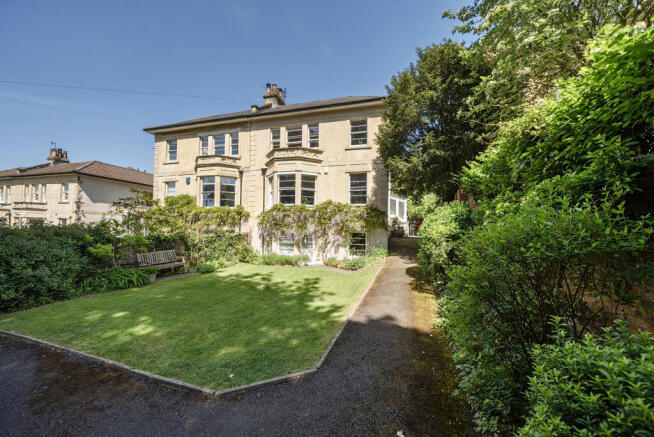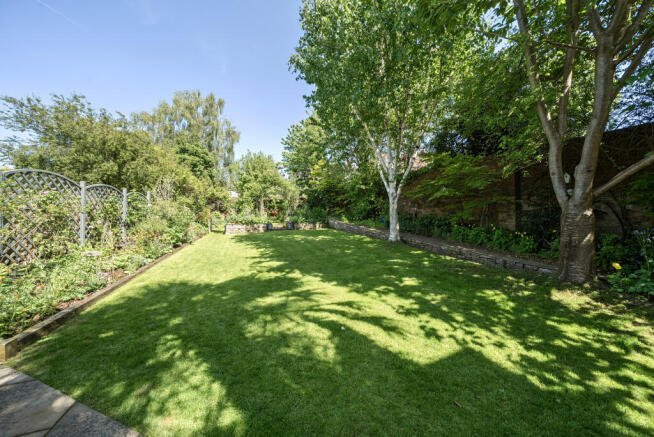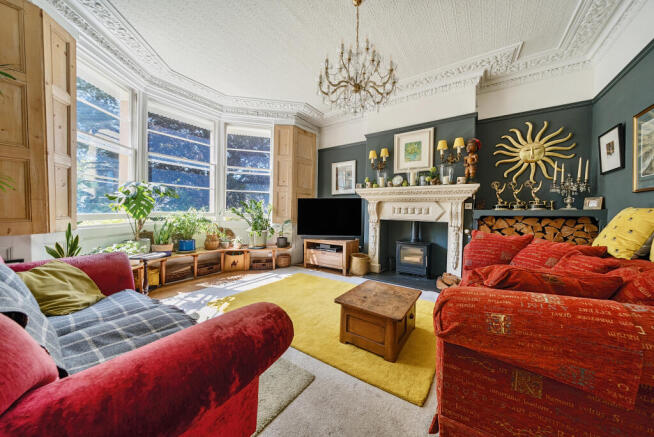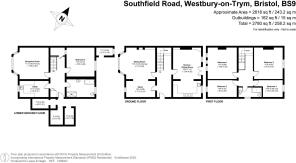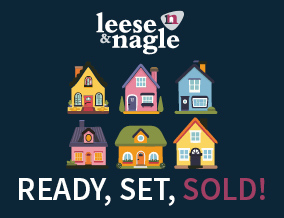
Southfield Road, Westbury-on-Trym, Bristol, BS9

- PROPERTY TYPE
Semi-Detached
- BEDROOMS
5
- BATHROOMS
2
- SIZE
Ask agent
- TENUREDescribes how you own a property. There are different types of tenure - freehold, leasehold, and commonhold.Read more about tenure in our glossary page.
Freehold
Key features
- Victorian Living At Its Best
- Superb Family Home
- Semi Detached Sandstone Fronted Villa
- Character In Abundance
- Beautiful c.120ft Rear Garden
- Set in Circa One Fifth Acre Plot
- Wonderful Tree Lined Road
- Quiet Yet Convenient Location
- Ample Off Street Parking
Description
Southfield Road is a relatively quiet tree lined side road just outside the hustle and bustle of Westbury village. The acclaimed Redmaids High School is literally at the top of the hill. The house is first glimpsed via the gated drive set into a natural stone boundary wall. Set approximately 70 feet back from the road, the front garden highlights the attractive nature of the house with its honey-coloured Bath stone elevations festooned with wisteria and set under a slate tiled roof. The drive provides ample off-street parking before giving way to an area of lawn and path to the side of the house.
With raised hall floor entrance, the hall provides an elegant returning staircase to the upper and lower floors making this middle floor the heart of the home. To the front sits a bright and airy sitting room with triple sash bay window featuring working shutters. The impressive plasterwork and coving around the ceiling are hallmarks of the architecture of the time, whilst an ornate fireplace with wood burner provides a focal point to the room. Across the hall is a superb full width kitchen/diner. Very much the hub of the home, the kitchen features an AGA and a range of tasteful wall and base units that suit the period of the property. The dining/family part of this space again hosts a wood burner set into the fireplace, ornate plaster work and a comprehensive range of built-in book shelves. The substantial rear windows incorporate French doors opening onto a raised deck area suitable for bistro table and chairs with several steps down into the delightful rear garden.
The impressive staircase leads to a light-filled landing with lantern skylight and ornate coving and gives passage to four ample-sized bedrooms and a family bathroom. Bedroom 1 is to the front, with a triple window, feature fireplace, coving, carpeting and ample space for freestanding furniture. Bedroom 2 overlooks the rear garden and is of comparable size to Bedroom 1, again with carpeting, coving and attractive tiled fireplace. Bedroom 3 overlooks the front, comfortably accommodates a double bed, has coving and is carpeted. Bedroom 4 is to the rear and is a good-sized single room currently used as a study. The family bathroom on this floor is fitted with a white suite comprising bath, shower over bath, basin and WC.
The lower ground floor offers adaptable accommodation that offers great flexibility for families. This level can be accessed both by internal stairs connecting to the hallway and also by an external door to the side of the property. The space offers two good sized rooms, one to the front and one to the rear, which can be flexible in their usage, for example as additional bedrooms, a playroom, office space or hobby room or used as a bedroom and sitting room for a family member looking for a little more independence within the home. There is also a door which opens to the front garden. The good-sized utility room offers space for plumbed white goods, whilst the bathroom on this floor has a white suite comprising bath, WC and basin, together with a separate shower. Tongue and groove and part tiling gives the room a period feel. The outside storage areas can be accessed from the side basement door or from the outside side door.
The rear gardens are a delight and credit to the owners’ work over their time in the property. They have created a verdant oasis in the city. Stone walling and established trees give structure and definition to a garden with a substantial and established shrub borders. To the rear, an archway leads to a secret garden with a secluded seating area perfect to enjoy the last rays of sun at the end of the day. There is also a bridge over a pond leading to a secluded summer house, with an acer and ferns providing a tranquil and restful setting.
A beautiful property that is rare to the market. Viewing highly advised to avoid disappointment.
- COUNCIL TAXA payment made to your local authority in order to pay for local services like schools, libraries, and refuse collection. The amount you pay depends on the value of the property.Read more about council Tax in our glossary page.
- Band: G
- PARKINGDetails of how and where vehicles can be parked, and any associated costs.Read more about parking in our glossary page.
- Yes
- GARDENA property has access to an outdoor space, which could be private or shared.
- Yes
- ACCESSIBILITYHow a property has been adapted to meet the needs of vulnerable or disabled individuals.Read more about accessibility in our glossary page.
- Ask agent
Southfield Road, Westbury-on-Trym, Bristol, BS9
Add an important place to see how long it'd take to get there from our property listings.
__mins driving to your place
Get an instant, personalised result:
- Show sellers you’re serious
- Secure viewings faster with agents
- No impact on your credit score
Your mortgage
Notes
Staying secure when looking for property
Ensure you're up to date with our latest advice on how to avoid fraud or scams when looking for property online.
Visit our security centre to find out moreDisclaimer - Property reference MGC-11614596. The information displayed about this property comprises a property advertisement. Rightmove.co.uk makes no warranty as to the accuracy or completeness of the advertisement or any linked or associated information, and Rightmove has no control over the content. This property advertisement does not constitute property particulars. The information is provided and maintained by Leese and Nagle, Westbury On Trym. Please contact the selling agent or developer directly to obtain any information which may be available under the terms of The Energy Performance of Buildings (Certificates and Inspections) (England and Wales) Regulations 2007 or the Home Report if in relation to a residential property in Scotland.
*This is the average speed from the provider with the fastest broadband package available at this postcode. The average speed displayed is based on the download speeds of at least 50% of customers at peak time (8pm to 10pm). Fibre/cable services at the postcode are subject to availability and may differ between properties within a postcode. Speeds can be affected by a range of technical and environmental factors. The speed at the property may be lower than that listed above. You can check the estimated speed and confirm availability to a property prior to purchasing on the broadband provider's website. Providers may increase charges. The information is provided and maintained by Decision Technologies Limited. **This is indicative only and based on a 2-person household with multiple devices and simultaneous usage. Broadband performance is affected by multiple factors including number of occupants and devices, simultaneous usage, router range etc. For more information speak to your broadband provider.
Map data ©OpenStreetMap contributors.
