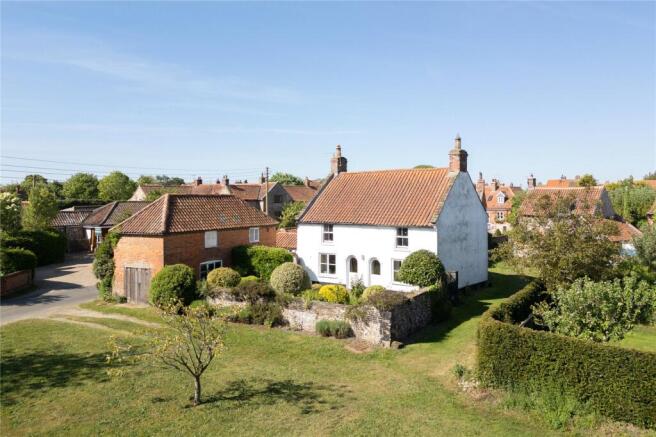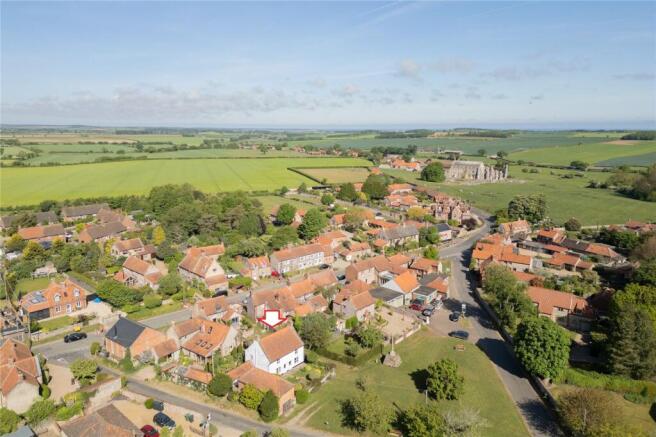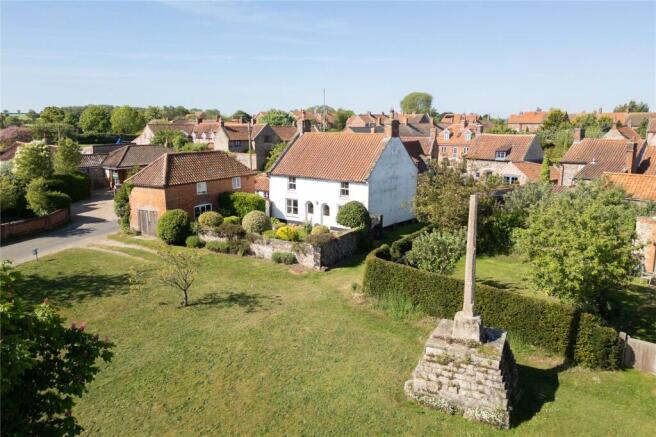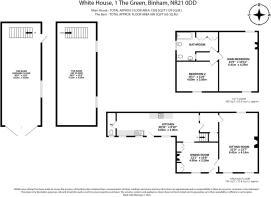
The Green, Binham, Fakenham, Norfolk, NR21

- PROPERTY TYPE
Detached
- BEDROOMS
2
- BATHROOMS
1
- SIZE
1,392-2,098 sq ft
129-195 sq m
- TENUREDescribes how you own a property. There are different types of tenure - freehold, leasehold, and commonhold.Read more about tenure in our glossary page.
Freehold
Description
__________
GROUND FLOOR
- Reception/Dining hall
- Sitting room
- Kitchen
- Pantry
- WC
__________
FIRST FLOOR
- Main bedroom
- Double bedroom
- Family bathroom
__________
OTHER
- Grade II Listed
- Many original features
__________
OUTSIDE
- Attractive walled garden
- Separate barn/garaging with loft room
__________
ADDITIONAL FEATURES
Utilities
- Water supply: mains
- Electricity: mains
- Gas: No
- Oil: No
- Heating: Electric storage heaters
- Drainage: mains
- Broadband connection: FTTC
- Parking: garage
Rights and Restrictions
- Private rights of way: no
- Public rights of way: no
- Listed Property: Yes
- Restrictions: no
Risks
- Flooded in last 5 years: No
- Flood defences n/a
__________
TENURE & LAND REGISTRY
Freehold
__________
LOCAL AUTHORITY
North Norfolk District Council Band D
__________
EPC HISTORIC ENGLAND
Historic England Reference 1373637
__________
DESCRIPTION
Set in an idyllic position overlooking the village green in the sought-after village of Binham, this two-bedroom Grade II listed cottage offers immense potential. Binham is a peaceful and attractive village known for its popular pub, village hall, “Howell’s Superstore” a great local village shop which is a short stroll from the house, The Parlour café and the historic Binham Priory.
This picturesque, rendered cottage sits near to the war memorial on the edge of the village green and enjoys lovely views over the village. The property includes a pretty walled garden, and a separate barn currently used for garaging and storage. While the house is in need of full renovation and modernisation, it offers a rare opportunity to create a beautiful home in a quintessential Norfolk setting.
Entry through the front door leads into a reception hall/dining room featuring pamment flooring, a wood-burning stove, and built-in pine cupboards flanking the fireplace.
To the right off this room, is a bright and spacious sitting room with a wood burning stove, the room enjoys a double aspect to the east and west with windows overlooking the front garden and a small historic pedestrian loke to the back.
To the rear of the house the kitchen has freestanding units and appliances and a sink, a door opens from this room to the courtyard garden.
Off the kitchen is a small larder, which connects through a further door back to the sitting room. There is also a separate WC on this level.
A steep staircase leads to two bedrooms. The generous main bedroom spans the width of the house, with dual aspect windows offering views over the village green and the small loke behind it. The room also retains an original cast iron fireplace.
The second bedroom is also a good size and faces east. A family bathroom completes the first-floor accommodation.
There is potential to reconfigure the layout or add additional bedrooms, subject to any necessary planning permissions.
__________
OUTSIDE
The front garden is enclosed by a low brick and flint wall, creating a private and charming entrance. A further garden gate leads to the inner courtyard garden, which provides a sheltered sun trap and offers access to the detached barn/garaging. This spacious outbuilding includes a loft room and offers multiple potential uses, subject to planning approval.
__________
SITUATION
Binham is a peaceful, unspoilt Norfolk village with a charming mix of farms, cottages and period homes. Being only two and a half miles from Stiffkey it is an excellent location from which to explore the North Norfolk coast - an Area of Outstanding Natural Beauty. Whether it is taking a trip to see the seals on Blakeney Point, birdwatching at NWT Cley Marshes, walking the Norfolk Coast Path or simply messing about in boats, there is year-round activity along the Heritage Coastline.
The village is characterised by the Benedictine Priory ruins, which remain the parish church to this day, it also benefits from a village stores, popular local pub, and the Parlour Café where you can enjoy a delicious meal, coffee and even buy fresh raw milk direct from the dairy. The nearby Georgian market town of Holt has an extensive and eclectic range of shops, galleries, restaurants and pubs, also being home to Gresham’s Pre-Prep, Prep and Senior schools.
Also close by Wells-next-the-Sea is a small town with a big personality. From the late 16th century up until the early 20th century, it was a major port and still attracts a wide variety of pleasure craft alongside the fishing fleet bringing in local crab, whelk and shrimp. The Quay is the focal point of the town dominated by the iconic granary building with its distinctive overhanging gantry.
The town itself, predominantly a Conservation Area, is made up of narrow streets and ‘yards’ leading up from the Quay with many buildings dating back to the early 17th century. There are good local amenities including primary and secondary schools, doctor and dentist, library, food stores, great pubs, restaurants and fish and chip shops as well as interesting independent boutiques and art galleries. Wells Maltings has a community centre with a theatre, cinema and café-bar.
Wells beach offers miles of sand and has a beautiful array of coloured beach huts and, like neighbouring Holkham beach, is fringed by sand dunes and pinewoods . This beautiful part of the world offers many leisure pursuits including wonderful coastal walks, cycling, kite surfing, sailing, golf and birdwatching to name a few.
__________
DRIVING DISTANCES (approx.)
- Wells-next-the-Sea 5 miles
- Blakeney 4 miles
- Holt and Gresham’s Schools 7.5 miles
- Norwich 31 miles (international airport and mainline trains to London Liverpool Street)
- Kings Lynn 31 miles (mainline trains to London Kings Cross via Cambridge)
__________
WHAT3WORDS
We highly recommend the use of the what3words website/app. This allows the user to locate an exact point on the ground (within a 3-metre square) by simply using three words.
///apricot.spenders.also
__________
AGENTS NOTE
The property is currently going through probate and it should be noted that whilst a sale can be agreed it cannot exchange until probate is granted.
__________
DATE DETAILS PRODUCED
May 2025
__________
IMPORTANT NOTICE
1. These particulars have been prepared in good faith as a general guide, they are not exhaustive and include information provided to us by other parties including the seller, not all of which will have been verified by us.
2. We have not carried out a detailed or structural survey; we have not tested any services, appliances or fittings. Measurements, floor plans, orientation and distances are given as approximate only and should not be relied on.
3. The photographs are not necessarily comprehensive or current, aspects may have changed since the photographs were taken. No assumption should be made that any contents are included in the sale.
4. We have not checked that the property has all necessary planning, building regulation approval, statutory or regulatory permissions or consents. Any reference to any alterations or use of any part of the property does not mean that necessary planning, building regulations, or other consent has been obtained.
5. Prospective purchasers should satisfy themselves by inspection, searches, enquiries, surveys, and professional advice about all relevant aspects of the property.
6. These particulars do not form part of any offer or contract and must not be relied upon as statements or representations of fact; we have no authority to make or give any representation or warranties in relation to the property. If these are required, you should include their terms in any contract between you and the seller.
7. Note to potential purchasers who intend to view the property; if there is any point of particular importance to you, we ask you to discuss this with us before you make arrangements to visit or request a viewing appointment.
8. Viewings are strictly by prior appointment through Jackson-Stops.
Brochures
Particulars- COUNCIL TAXA payment made to your local authority in order to pay for local services like schools, libraries, and refuse collection. The amount you pay depends on the value of the property.Read more about council Tax in our glossary page.
- Band: D
- LISTED PROPERTYA property designated as being of architectural or historical interest, with additional obligations imposed upon the owner.Read more about listed properties in our glossary page.
- Listed
- PARKINGDetails of how and where vehicles can be parked, and any associated costs.Read more about parking in our glossary page.
- Yes
- GARDENA property has access to an outdoor space, which could be private or shared.
- Yes
- ACCESSIBILITYHow a property has been adapted to meet the needs of vulnerable or disabled individuals.Read more about accessibility in our glossary page.
- No wheelchair access
Energy performance certificate - ask agent
The Green, Binham, Fakenham, Norfolk, NR21
Add an important place to see how long it'd take to get there from our property listings.
__mins driving to your place
Get an instant, personalised result:
- Show sellers you’re serious
- Secure viewings faster with agents
- No impact on your credit score
Your mortgage
Notes
Staying secure when looking for property
Ensure you're up to date with our latest advice on how to avoid fraud or scams when looking for property online.
Visit our security centre to find out moreDisclaimer - Property reference BUM250040. The information displayed about this property comprises a property advertisement. Rightmove.co.uk makes no warranty as to the accuracy or completeness of the advertisement or any linked or associated information, and Rightmove has no control over the content. This property advertisement does not constitute property particulars. The information is provided and maintained by Jackson-Stops, Burnham Market. Please contact the selling agent or developer directly to obtain any information which may be available under the terms of The Energy Performance of Buildings (Certificates and Inspections) (England and Wales) Regulations 2007 or the Home Report if in relation to a residential property in Scotland.
*This is the average speed from the provider with the fastest broadband package available at this postcode. The average speed displayed is based on the download speeds of at least 50% of customers at peak time (8pm to 10pm). Fibre/cable services at the postcode are subject to availability and may differ between properties within a postcode. Speeds can be affected by a range of technical and environmental factors. The speed at the property may be lower than that listed above. You can check the estimated speed and confirm availability to a property prior to purchasing on the broadband provider's website. Providers may increase charges. The information is provided and maintained by Decision Technologies Limited. **This is indicative only and based on a 2-person household with multiple devices and simultaneous usage. Broadband performance is affected by multiple factors including number of occupants and devices, simultaneous usage, router range etc. For more information speak to your broadband provider.
Map data ©OpenStreetMap contributors.





