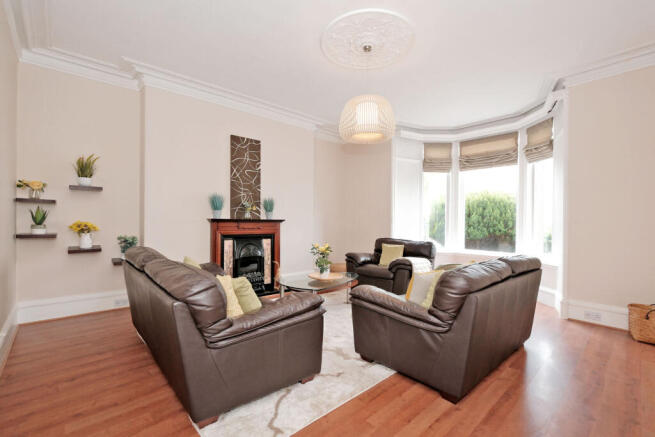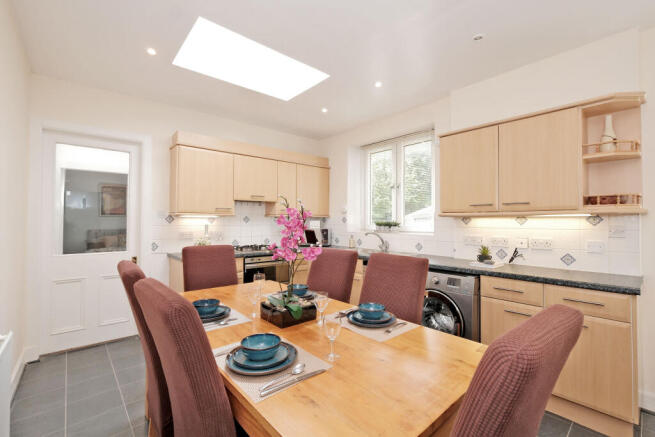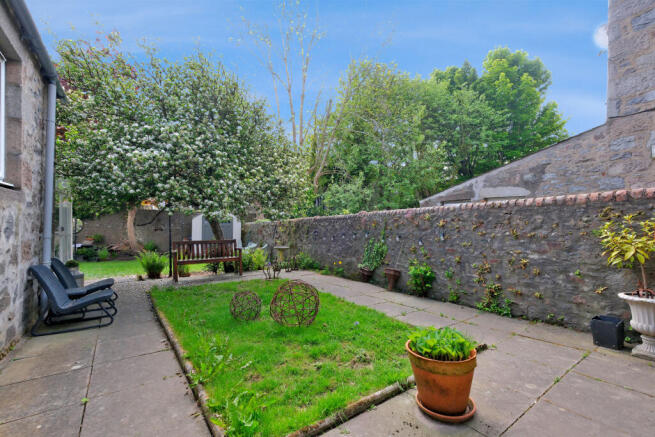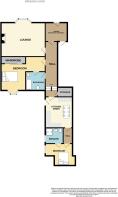
16 Belvidere Crescent, Rosemount, Aberdeen, AB25

- PROPERTY TYPE
Flat
- BEDROOMS
2
- BATHROOMS
2
- SIZE
Ask agent
- TENUREDescribes how you own a property. There are different types of tenure - freehold, leasehold, and commonhold.Read more about tenure in our glossary page.
Freehold
Key features
- Period Feature Traditional Granite Apartment
- £25,000 Below Valuation!
- Two Double Bedrooms and Two Bathrooms
- Large Bright Reception Room
- Large Kitchen with Dining Room
- Exclusive Front and Shared Rear Garden
Description
Welcome to 16 Belvidere Crescent—a beautifully presented, traditional granite apartment nestled on a quiet, tree-lined street in one of Aberdeen’s most sought-after neighborhoods. This spacious two-bedroom, two-bathroom ground floor flat blends timeless period charm with modern comforts. With its sun-filled bay window, exclusive front garden, and direct rear access to a peaceful shared garden, this home offers the perfect sanctuary for professionals, first-time buyers, or anyone seeking elegant living—only a short walk from Aberdeen Royal Infirmary and the vibrant city centre.
This spacious ground floor apartment measures 101 square metres and comprises; shared entrance vestibule with the upper neighbour, long inner hallway with storage cupboard, large bright front reception room with beautiful bay window and period features, a rear facing double bedroom and a bathroom with shower over bath. In the extension of the property is a large kitchen diner with rear garden access, a second smaller vestibule and second double bedroom with en-suite shower room off.
Externally there is an exclusive front garden and a shared rear garden; mainly lawn with patio area, large shed, conservatory, mature tree and is fully enclosed.
The property benefits from gas central heating, double glazing and parking is available on street with a permit obtainable from the local council.
Please note: all light fittings, window coverings, flooring and some white goods are included in the sale.
Rosemount, a bustling community in the heart of the city, has a variety of local amenities and independent retail shops and is renowned for its community feel. Rosemount provides easy access to the city centre shopping centres, cinema and nightlife, Robert Gordons University, Aberdeen University, Aberdeen Royal Infirmary, Aberdeen Art Gallery, Theatre and Aberdeen beach.
HOME REPORT- The home report is available to view on the Northwood website portal (within the listing, under the documents section).
This is a wonderful opportunity to own a spacious, character-filled home in one of Aberdeen’s most desirable locations. Contact Northwood Aberdeen today to arrange your private viewing.
EPC rating: D. Tenure: Freehold,Shared Vestibule
2.9m x 2m (9'6" x 6'7")
Shared with the upper neighbour. Fuse box and electric meter housed here.
Lounge
6.2m x 5m (20'4" x 16'5")
White door, wooden laminate flooring, light grey painted walls, white ceiling with pendant fitting and period feature ceiling rose. Large front facing bay window with blinds. Period feature gas fireplace with wooden mantel. White gas mains radiator.
Hallway
Beige carpet, white walls, white ceiling with pendant fitting, smoke alarm and spotlights on track fitting. White gas mains radiator. Two steps down to kitchen diner. Large storage cupboard, houses water tank; 1.5m x 1.6m.
Bedroom 1
4.7m x 4.6m (15'5" x 15'1")
White door, wooden flooring, neutral walls with wall lights, white ceiling. Rear facing bay window with blinds. White gas mains radiator. Built in light wood effect built in wardrobe. High placed storage cupboards. White door to bathroom.
Bathroom
2.9m x 1.5m (9'6" x 4'11")
Two door access; from bedroom and hallway. Light wood effect flooring, neutral painted and cream and navy blue tiles. White ceiling with spotlights and extractor fan. White bath with gas mains powered shower over. White WC, white sink in light wooden vanity unit and large mirror above. White gas mains radiator.
Kitchen Diner
4.8m x 3.1m (15'9" x 10'2")
White door, grey tiled flooring, white ceiling with spotlights and skylight window. Light wood effect units with dark grey worktop. White door to rear garden. White door with glass panel to secondary hall. Side facing double window with blinds.
White goods- dishwasher, washing machine, stainless steel sink and drainer, gas hob and oven with extractor over and fridge freezer.
Hall
Small walk through corridor from Kitchen Diner to Bedroom 2. Beige carpet, white walls, white ceiling with pendant fitting and skylight window providing natural light.
Bedroom 2
3.3m x 3.4m (10'10" x 11'2")
White door, beige carpet, white walls, white ceiling with spotlight fitting. Side facing window with blinds and curtains. White gas mains radiator. White door to en-suite.
En-Suite
2.4m x 1.5m (7'10" x 4'11")
White door, white tiled flooring, white walls and tiles, white ceiling with spotlights and extractor fan. Side facing frosted window. White WC, white sink and pedestal, gas mains power shower unit. White gas mains radiator.
- COUNCIL TAXA payment made to your local authority in order to pay for local services like schools, libraries, and refuse collection. The amount you pay depends on the value of the property.Read more about council Tax in our glossary page.
- Band: E
- PARKINGDetails of how and where vehicles can be parked, and any associated costs.Read more about parking in our glossary page.
- On street
- GARDENA property has access to an outdoor space, which could be private or shared.
- Private garden
- ACCESSIBILITYHow a property has been adapted to meet the needs of vulnerable or disabled individuals.Read more about accessibility in our glossary page.
- Ask agent
Energy performance certificate - ask agent
16 Belvidere Crescent, Rosemount, Aberdeen, AB25
Add an important place to see how long it'd take to get there from our property listings.
__mins driving to your place
Get an instant, personalised result:
- Show sellers you’re serious
- Secure viewings faster with agents
- No impact on your credit score
Your mortgage
Notes
Staying secure when looking for property
Ensure you're up to date with our latest advice on how to avoid fraud or scams when looking for property online.
Visit our security centre to find out moreDisclaimer - Property reference P3206. The information displayed about this property comprises a property advertisement. Rightmove.co.uk makes no warranty as to the accuracy or completeness of the advertisement or any linked or associated information, and Rightmove has no control over the content. This property advertisement does not constitute property particulars. The information is provided and maintained by Northwood, Aberdeen. Please contact the selling agent or developer directly to obtain any information which may be available under the terms of The Energy Performance of Buildings (Certificates and Inspections) (England and Wales) Regulations 2007 or the Home Report if in relation to a residential property in Scotland.
*This is the average speed from the provider with the fastest broadband package available at this postcode. The average speed displayed is based on the download speeds of at least 50% of customers at peak time (8pm to 10pm). Fibre/cable services at the postcode are subject to availability and may differ between properties within a postcode. Speeds can be affected by a range of technical and environmental factors. The speed at the property may be lower than that listed above. You can check the estimated speed and confirm availability to a property prior to purchasing on the broadband provider's website. Providers may increase charges. The information is provided and maintained by Decision Technologies Limited. **This is indicative only and based on a 2-person household with multiple devices and simultaneous usage. Broadband performance is affected by multiple factors including number of occupants and devices, simultaneous usage, router range etc. For more information speak to your broadband provider.
Map data ©OpenStreetMap contributors.







