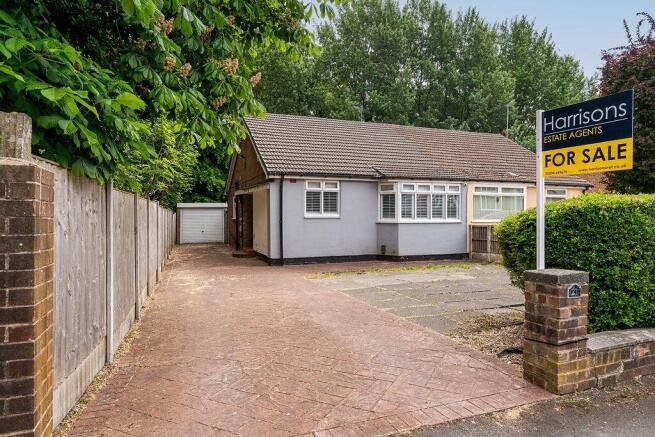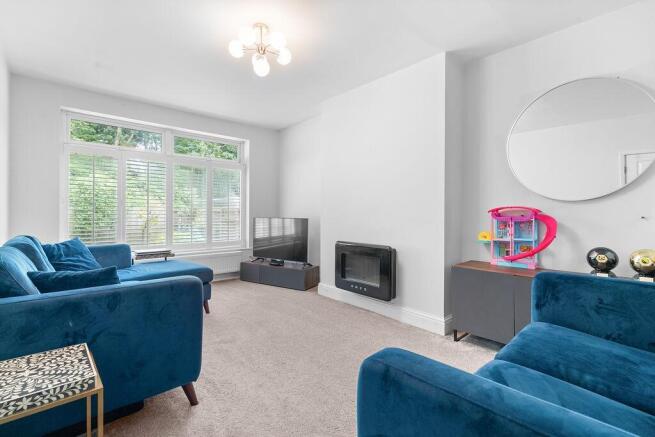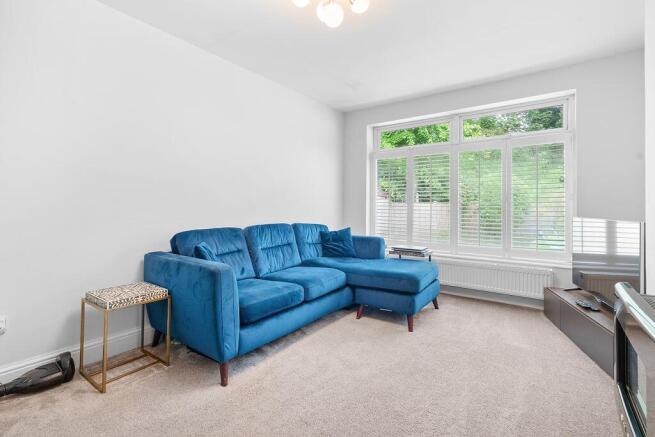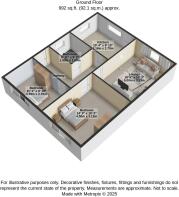Located on the sought-after Greenland Road in Bolton, this well-presented 2-bedroom semi-detached bungalow offers an excellent opportunity for buyers seeking comfortable single-storey living. With its thoughtful layout and convenient location, this property is ideal for downsizers, first-time buyers, or those looking to simplify their lifestyle.
Stepping inside, you’re welcomed into a cosy yet functional interior. The bungalow features a spacious lounge, perfect for relaxation or hosting guests. Neutral décor and large windows flood the room with natural light, creating a warm and inviting atmosphere.
The fitted kitchen provides a practical and stylish cooking space, complete with integrated appliances to meet modern needs. There’s ample storage and preparation space, making it suitable for both everyday meals and entertaining.
The property boasts two well-sized bedrooms, each offering a quiet retreat from the main living areas.
A shower room serves the property, featuring contemporary fixtures and fittings for a sleek and functional finish. It’s been thoughtfully designed to cater to all your daily requirements with ease.
Externally, the bungalow is equally impressive. The gardens to the front and rear are well-maintained, providing outdoor spaces to enjoy throughout the year. Whether you’re interested in gardening, outdoor dining, or simply relaxing in the fresh air, these gardens offer a private and peaceful setting.
For those with vehicles, the property includes a driveway and a garage, ensuring off-street parking and additional storage options. The garage offers potential for further utilisation, whether as a workshop or for further storage.
The property enjoys a prime location on Greenland Road, a residential area that combines tranquillity with convenience. Local amenities, shops, and transport links are within easy reach, adding to the overall appeal of this bungalow.
This property is a rare find, offering a harmonious blend of comfort, practicality, and outdoor space. Don’t miss the chance to make this detached bungalow your next home. Viewing is highly recommended to fully appreciate all that it has to offer.
EPC: C
COUNCIL TAX: C
TENURE: LEASEHOLD £7PA
PROPERTY FEATURES AND DETAILS:
2 Bedroom Semi-Detached Bungalow
Fitted Kitchen with Integrated Appliances
Cosy Lounge
Modern Shower Room
Gardens to Front and Rear
Driveway and Garage
PROPERTY LOCATION:
Lord's Independent School (0.1Mile)
Great Lever Park (0.4Miles)
Royal Bolton Hospital (0.6Miles)
Kings Leadership Academy (0.7Miles)
Asda Burnden Park (0.8Miles)
Front:
Paved Driveway which goes up the Side of the Property can fit 5/6 Vehicles. Flagged Stones. Some Established Trees and Shrubs. Outside CCTV.
Hallway: 0.93 x 2.2
UPVC Side Access Door. L-Shape. Dark Wood Flooring.
Lounge: 5.03 x 3.33
Carpet Flooring. TV Point. Double Glazed Windows to the Rear with Wooden Shutters. Wall Mounted Electric Smeg Heater. Chrome Light Fitting.
Kitchen: 3.4 x 2.69
Tiled Flooring. Fitted Wall and Base Units with Laminate Worktops. UPVC Rear Door. Double Glazed Window to the Rear. Breakfast Bar. Integrated 4 Ring Gas Hob with Electric Oven. Extractor Fan. Splashback Tile Surround. Plumbing for Washing Machine. Space for Fridge/Freezer. Ceiling Spotlights. Double Panel Radiator. Loft Hatch.
Shower Room: 1.86 x 1.69
Tiled Flooring. Splashback Tile Surround. Walk in Shower with Chrome Shower and Glass Screen Door. Vanity Sink with Chrome Mixer Tap. White W.C. Ceiling Spotlights. Double Glazed Frosted Window to the Side. Anthracite Towel Radiator.
Bedroom 1: 4.55 x 3.32
Double Bedroom. Carpet Flooring. Double Glazed Partial Bay Window to the Front. Double Panel Radiator. Light Fitting.
Bedroom 2: 2.66 x 2.68
Single Bedroom. Carpet Flooring. Double Glazed Window to the Front. Light Fitting.
Rear Garden:
Separate Garage. Block Paved Patio Area. Lawned Gardens with Raised Beds and Established Shrubs.
HARRISONS - EXPERIENCE THE DIFFERENCE
BOOK A VIEWING ONLINE / TELEPHONE / WHATSAPP
FLEXIBLE VIEWING APPOINTMENTS AVAILABLE
OPEN 6 DAYS A WEEK
CONTACT OUR BRANCH FOR MORE DETAILS
AML Disclaimer
Please note it is a legal requirement that we require verified ID from purchasers before instructing a sale. Please also note we shall require proof of funds before we instruct the sale, together with your instructed solicitors.
Agents Note
Under the 1979 Estate Agents Act we are obliged to inform all potential purchasers that the owner of this property is related to an employee of Harrisons Lettings and Management Ltd.
Agents Note
We may refer you to recommended providers of ancillary services such as Conveyancing, Financial Services, Insurance and Surveying. We may receive a commission payment fee or other benefit (known as a referral fee) for recommending their services. You are not under any obligation to use the services of the recommended provider. The ancillary service provider may be an associated company of Harrisons Lettings and Management Ltd.
IMPORTANT NOTE TO POTENTIAL PURCHASERS:
We endeavour to make our particulars accurate and reliable, however, they do not constitute or form part of an offer or any contract and none is to be relied upon as statements of representation or fact. The services, systems and appliances listed in this specification have not been tested by us and no guarantee as to their operating ability or efficiency is given. All photographs and measurements have been taken as a guide only and are not precise. Floor plans where included are not to scale and accuracy is not guaranteed. If you require clarification or further information on any points, please contact us, especially if you are travelling some distance to view.
POTENTIAL PURCHASERS:
Fixtures and fittings other than those mentioned are to be agreed with the seller.
BUYERS INFORMATION
To conform with government Money Laundering Regulations 2019, we are required to confirm the identity of all prospective buyers. We use the services of a third party, Credas, which Harrisons Lettings and Management Ltd will send your AML check. There is a nominal charge of £30 including VAT for this (per person), payable direct to Harrisons Lettings and Management Ltd. Please note, we are unable to issue a memorandum of sale until the checks are complete.
REFERRAL FEES
We may refer you to recommended providers of ancillary services such as Conveyancing, Financial Services, Insurance and Surveying. We may receive a commission payment fee or other benefit (known as a referral fee) for recommending their services. You are not under any obligation to use the services of the recommended provider. The ancillary service provider may be an associated company of Harrisons Lettings and Management Ltd.
Harrisons Lettings and Management are members of the property ombudsman redress scheme (membership no. T09665). All clients money is protected with Clients Money Protection (CMP). Harrisons Lettings and Management are members of ARLA PropertyMark (membership no. M00006602)






