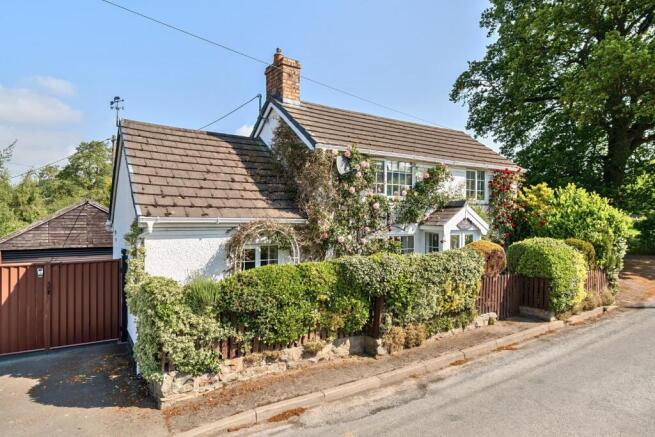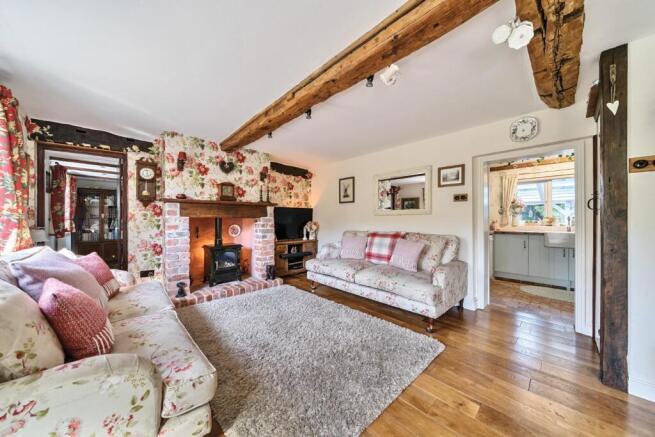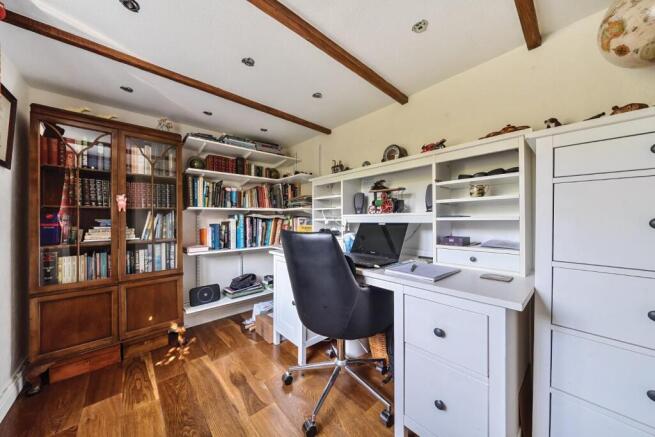
Green Lane, Abermule, Montgomery

- PROPERTY TYPE
Cottage
- BEDROOMS
3
- BATHROOMS
2
- SIZE
Ask agent
- TENUREDescribes how you own a property. There are different types of tenure - freehold, leasehold, and commonhold.Read more about tenure in our glossary page.
Freehold
Key features
- Three bedroom detached cottage full of character features
- Situated on the edge of Abermule village with farmland views
- The rear gardens are a particular feature of property including potting shed and greenhouses
- The Little House is a great addition with use for home office, Airbnb or guest accommodation
- Off road parking and detached double garage with workshop
- No onward chain
Description
UPVC French doors provide access to
Entrance Porch - Double glazed windows to either side, frosted double glazed entrance door into
Lounge/Dining Room - Inset gas fired stove with brick hearth and oak mantle piece, engineered oak flooring, two double glazed windows to the front elevation, exposed ceiling beams, radiator, four wall light points, door to staircase, under stair storage cupboard, opening into Kitchen, door to Study.
Study - Engineered oak flooring, recess spotlights, shelving, double glazed window to front elevation, radiator.
Kitchen - Fitted with a range of wall and base units, brick effect tiled work surfaces, inset ceramic sink, mixer taps, slimline dishwasher, space for fridge, brick effect tiled floor, radiator, range cooker, extractor canopy, recess spotlights, exposed and painted brickwork to one wall, tiled splashbacks, double glazed window to the rear elevation.
Shower Room - Walk-in corner shower, pedestal wash hand basin, low level W.C., heated towel rail, brick effect tiled floor, tiled walls, extractor fan, opaque window to side.
Rear Hallway - Radiator, brick effect tiled floor, doors to rear staircase, cloaks cupboard with hanging rail.
Utility Room - One and a half bowl stainless steel sink drainer unit with mixer tap, washing machine, wall and base units, laminate work surfaces, freezer, frosted double glazed window to side, under stairs storage cupboard, brick effect tiled floor.
Conservatory - Double glazed window to three elevations, radiator, wood block flooring, wall light point, double glazed door to covered rear entertaining area.
Landing with smoke alarm.
Bedroom One - Double glazed window to front elevation with secondary glazing, built-in wardrobes to either side of chimney breast, loft access, radiator, wall light point.
Bedroom Two - Double glazed window to front elevation with secondary glazing, loft access, radiator, built-in wardrobe and storage cupboard.
Bathroom - Claw foot slipper bath, pedestal wash hand basin, bidet, low level W.C., walk-in corner shower, double glazed window to rear elevation, extractor fan, radiator, tongue and groove panelling to lower half of walls, storage cupboard.
Bedroom Three - Access from rear hallway, double glazed roof light, exposed ceiling beam, radiator, exposed floorboards to part of the room, built-in wardrobe.
The Little House - The Little House was built in 2017, cladding larch with brick chimney breast, timber entrance door to front and side, engineered oak flooring, inset woodburning stove with brick hearth and backing and oak mantle piece, vaulted ceiling with mezzanine sleeping level, wall light, sliding staircase, windows to two elevations, mains electricity, TV, double glazed roof light, kitchen area. To the front there is a covered veranda for taking in the evening sunsets.
Externally - To the front of the property there is a pedestrian access gate from the street, step down to front door with roses to either side and hedge surround, gated entrance to the rear parking area. To the rear there is a parking area, detached double garage with electric roller shutter door, boarded storage area above, workshop area to the rear, step up to further workshop area with power, light and rear access door. From the conservatory, there is a covered rear entertaining area with tiled floor, outside tap, hot tub, Firebird oil fired boiler, spotlights. The rear cottage garden is a particular feature of the property and has been skilfully divided into a number of different areas, paved piece seating area, lawn, stocked borders with a wide variety of trees, flowers and shrubs, potting shed, greenhouse, pathway to further lawned area which has been screened with well stocked borders, shed, wisteria covered pergola, wood store, brick pigsty, kitchen garden with fruit cage greenhouse, covered walkway with steps down to brook at the rear of the property, fairy covered walkway.
Agents Notes - This property is offered for sale with no onward chain.
Services - Mains electricity, private water and private drainage are connected at the property. None of these services have been tested by Halls.
Local Authority/Tax Band - Powys County Council, Ty Maldwyn, Brook Street, Welshpool, SY21 7PH. Telephone:
The property is in band 'E'
Viewings - Strictly by appointment only with the selling agents:
Halls, 14 Broad Street, Welshpool, Powys, SY21 7SD.
Tel No: .
Email:
Directions - Postcode for the property is SY15 6LB
What3Words Reference is waistcoat.slightly.smoking
Money Laundering - We are legally obligated to undertake anti-money laundering checks on all property purchasers. Whilst we are responsible for ensuring that these checks, and any ongoing monitoring, are conducted properly; the initial checks will be handled on our behalf by a specialist company, Movebutler, who will reach out to you once your offer has been accepted.
The charge for these checks is £30 (including VAT) per purchaser, which covers the necessary data collection and any manual checks or monitoring that may be required. This cost must be paid in advance, directly to Movebutler, before a memorandum of sale can be issued, and is non-refundable. We thank you for your cooperation.
Websites - Please note all of our properties can be viewed on the following websites:
Brochures
Green Lane, Abermule, Montgomery- COUNCIL TAXA payment made to your local authority in order to pay for local services like schools, libraries, and refuse collection. The amount you pay depends on the value of the property.Read more about council Tax in our glossary page.
- Band: E
- PARKINGDetails of how and where vehicles can be parked, and any associated costs.Read more about parking in our glossary page.
- Yes
- GARDENA property has access to an outdoor space, which could be private or shared.
- Yes
- ACCESSIBILITYHow a property has been adapted to meet the needs of vulnerable or disabled individuals.Read more about accessibility in our glossary page.
- Ask agent
Green Lane, Abermule, Montgomery
Add an important place to see how long it'd take to get there from our property listings.
__mins driving to your place
Get an instant, personalised result:
- Show sellers you’re serious
- Secure viewings faster with agents
- No impact on your credit score
Your mortgage
Notes
Staying secure when looking for property
Ensure you're up to date with our latest advice on how to avoid fraud or scams when looking for property online.
Visit our security centre to find out moreDisclaimer - Property reference 33904000. The information displayed about this property comprises a property advertisement. Rightmove.co.uk makes no warranty as to the accuracy or completeness of the advertisement or any linked or associated information, and Rightmove has no control over the content. This property advertisement does not constitute property particulars. The information is provided and maintained by Halls Estate Agents, Welshpool. Please contact the selling agent or developer directly to obtain any information which may be available under the terms of The Energy Performance of Buildings (Certificates and Inspections) (England and Wales) Regulations 2007 or the Home Report if in relation to a residential property in Scotland.
*This is the average speed from the provider with the fastest broadband package available at this postcode. The average speed displayed is based on the download speeds of at least 50% of customers at peak time (8pm to 10pm). Fibre/cable services at the postcode are subject to availability and may differ between properties within a postcode. Speeds can be affected by a range of technical and environmental factors. The speed at the property may be lower than that listed above. You can check the estimated speed and confirm availability to a property prior to purchasing on the broadband provider's website. Providers may increase charges. The information is provided and maintained by Decision Technologies Limited. **This is indicative only and based on a 2-person household with multiple devices and simultaneous usage. Broadband performance is affected by multiple factors including number of occupants and devices, simultaneous usage, router range etc. For more information speak to your broadband provider.
Map data ©OpenStreetMap contributors.









