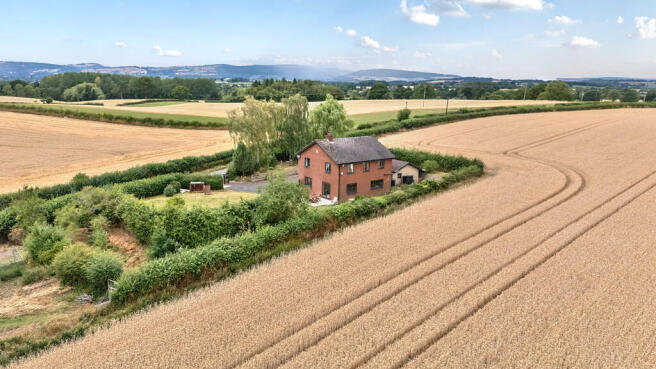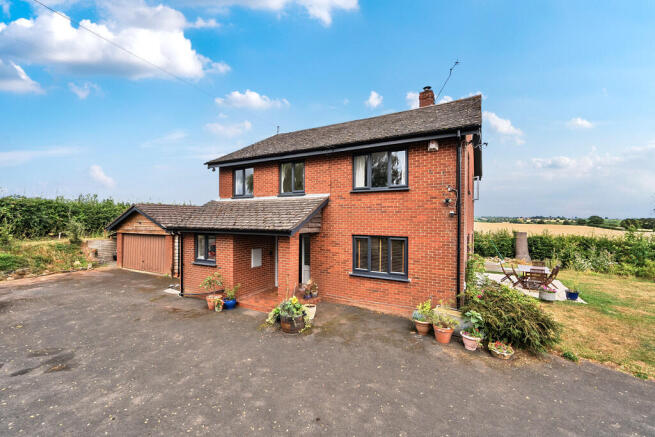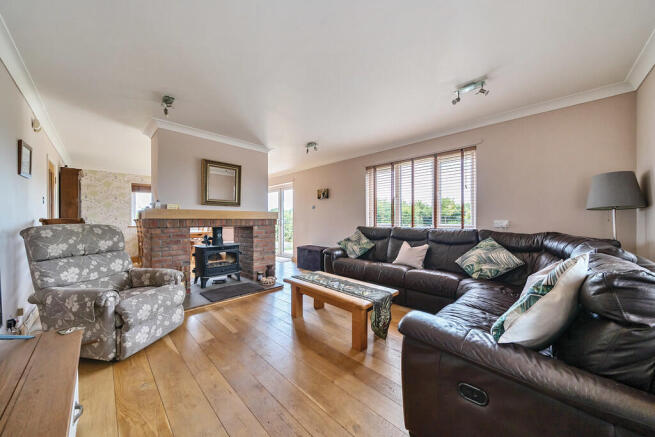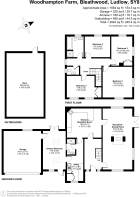5 bedroom detached house for sale
Woodhampton Farm, Bleathwood, Ludlow

- PROPERTY TYPE
Detached
- BEDROOMS
5
- BATHROOMS
2
- SIZE
1,664 sq ft
155 sq m
- TENUREDescribes how you own a property. There are different types of tenure - freehold, leasehold, and commonhold.Read more about tenure in our glossary page.
Freehold
Key features
- Detached family home
- Five bedrooms
- Double garage
- Separate paddock
- Rural location
- Utility room
- 0.746 plot
Description
The desirable, historic market town of Tenbury Wells is about 2.5 miles distant which provides an extensive range of amenities including a junior and senior schools. There is also a junior school at Burford. Further facilities in Tenbury include a public swimming pool with gym, the fabulous art deco Regal Theatre and cinema, doctors and dentists, a Tesco supermarket and a good range of stores, cafes and bars.
The gorgeous town of Ludlow is also readily accessible. It has a main line rail connection to both Manchester to the north and Cardiff to the south.
The Cathedral cities of Worcester and Hereford are readily accessible.
There is good M5 motorway access via junctions 5 at Droitwich and 6 at Worcester (north).
DESCRIPTION Woodhampton Farm is a very appealing family home with generous double glazed accommodation. Many of the rooms enjoy truly inspiring views.
The house is approached by a large open entrance porch leading to a spacious reception hall.
To the right of the entrance hall there is a spacious lounge and dining area with a central fireplace incorporating a large double fronted wood burning stove. There is solid oak flooring throughout the hall and reception rooms. Twin double glazed doors lead off the dining area to a tiled patio for outdoor entertaining.
Woodhampton Farm has a generous breakfast kitchen with a range of timber fronted wall and floor cabinets, 4 ring electric hob with extractor over, NEFF electric double oven with grill and integral dishwasher. There is space and plumbing for an American style fridge freezer. In addition, there is a useful breakfast bar and the floor is tiled. The internal doors downstairs are glazed which invites you around the natural flow of the rooms and allows plenty of light to draw the eye through the large windows to the views outside.
Adjacent to the breakfast kitchen is a laundry/utility room with a range of floor and wall cabinets and work surfaces, plumbing for washing machine, tiled floor, Belfast sink unit. The hot water cylinder and gas central heating appliances are housed in a bespoke timber unit which incorporate useful floor to ceiling cupboards.
From the utility there is a versatile annexe, which is currently a 5th bedroom and sitting area with TV aerial, laminate flooring, roof lights and twin double glazed doors leading to a small garden area. The annexe provides a good space which could be used for an office or hobby room with its 4 double sockets and integral USB charging points.
A carpeted staircase off the reception hall leads up to a spacious central landing and four excellent double bedrooms and with the good quality carpeting there is a cosy and comfortable feel under foot. Two of the bedrooms have built-in wardrobes and the principal bedroom has a large mirror fronted double wardrobe and further shoe and incidental storage. There is a nicely fitted family bathroom including a separate tiled shower cubicle with twin shower heads and also a further cloakroom.
OUTSIDE Woodhampton Farm is approached by twin iron gates with pedestrian side gate and tarmacadam drive. This provides a good area of hardstanding for parking of several vehicles.
The lawned gardens are principally on the southern elevation of the house and feature a paved patio, good sized lawn with further raised lawn area to the sides and rear of the property. There is an established beech hedge to the east and southern edge of the main lawn which creates a sheltered area for sitting and watching lovely sunsets. In addition to the double garage there is a useful attached log store.
The fenced paddock has a long frontage on to the lane and there is a useful corrugated Dutch barn at the far end. The whole area faces south and there are many options for using this space.
Brochures
Brochure- COUNCIL TAXA payment made to your local authority in order to pay for local services like schools, libraries, and refuse collection. The amount you pay depends on the value of the property.Read more about council Tax in our glossary page.
- Band: D
- PARKINGDetails of how and where vehicles can be parked, and any associated costs.Read more about parking in our glossary page.
- Garage,Off street
- GARDENA property has access to an outdoor space, which could be private or shared.
- Yes
- ACCESSIBILITYHow a property has been adapted to meet the needs of vulnerable or disabled individuals.Read more about accessibility in our glossary page.
- Ask agent
Woodhampton Farm, Bleathwood, Ludlow
Add an important place to see how long it'd take to get there from our property listings.
__mins driving to your place
Get an instant, personalised result:
- Show sellers you’re serious
- Secure viewings faster with agents
- No impact on your credit score
About G Herbert Banks, Great Witley
The Estate Office, Hill House, Stourport Road, Great Witley, WR6 6JB



Your mortgage
Notes
Staying secure when looking for property
Ensure you're up to date with our latest advice on how to avoid fraud or scams when looking for property online.
Visit our security centre to find out moreDisclaimer - Property reference 100243004657. The information displayed about this property comprises a property advertisement. Rightmove.co.uk makes no warranty as to the accuracy or completeness of the advertisement or any linked or associated information, and Rightmove has no control over the content. This property advertisement does not constitute property particulars. The information is provided and maintained by G Herbert Banks, Great Witley. Please contact the selling agent or developer directly to obtain any information which may be available under the terms of The Energy Performance of Buildings (Certificates and Inspections) (England and Wales) Regulations 2007 or the Home Report if in relation to a residential property in Scotland.
*This is the average speed from the provider with the fastest broadband package available at this postcode. The average speed displayed is based on the download speeds of at least 50% of customers at peak time (8pm to 10pm). Fibre/cable services at the postcode are subject to availability and may differ between properties within a postcode. Speeds can be affected by a range of technical and environmental factors. The speed at the property may be lower than that listed above. You can check the estimated speed and confirm availability to a property prior to purchasing on the broadband provider's website. Providers may increase charges. The information is provided and maintained by Decision Technologies Limited. **This is indicative only and based on a 2-person household with multiple devices and simultaneous usage. Broadband performance is affected by multiple factors including number of occupants and devices, simultaneous usage, router range etc. For more information speak to your broadband provider.
Map data ©OpenStreetMap contributors.




