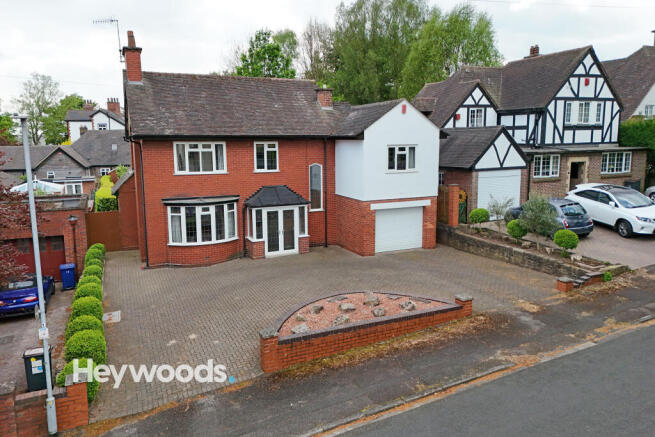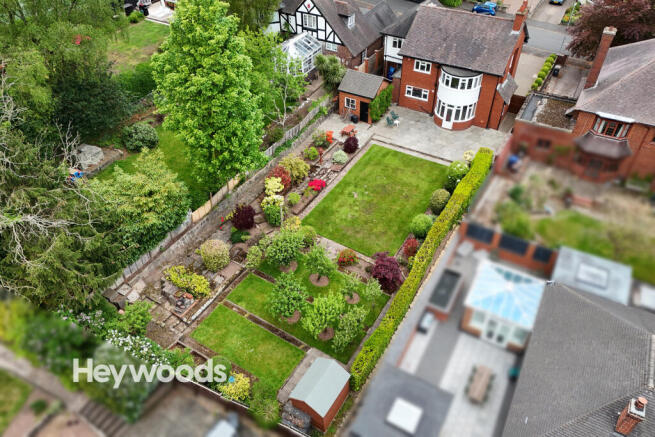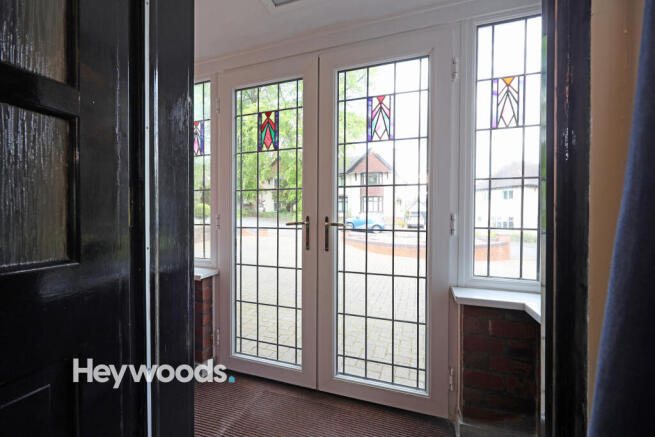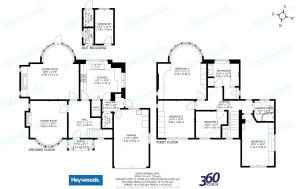West Avenue, Basford, Newcastle-under-Lyme, Staffordshire

- PROPERTY TYPE
Detached
- BEDROOMS
4
- BATHROOMS
2
- SIZE
1,604 sq ft
149 sq m
- TENUREDescribes how you own a property. There are different types of tenure - freehold, leasehold, and commonhold.Read more about tenure in our glossary page.
Freehold
Key features
- Detached family home on a prestigious residential street
- In-and-out driveway with ample parking and integrated garage
- Three double bedrooms and one single bedroom
- Two spacious reception rooms filled with natural light
- Large, beautifully maintained rear garden with patio and lawn
- Detached gardener’s room and workshop with excellent potential
Description
From the moment you arrive, the home gives a strong first impression. The sweeping driveway is framed by neat hedging and a landscaped centrepiece, providing plenty of parking and leading to an integral garage. A welcoming entrance porch opens into a wide hallway that sets the tone for the rest of the house — warm, inviting and full of character.
Inside, the layout offers flexibility and space in equal measure. At the front of the house, the dining room features a bay window and a traditional fireplace, providing a lovely setting for formal meals or family gatherings. At the rear, the large main living room offers a peaceful and light-filled space for relaxing, with French doors opening onto the garden and a charming bay window that brings the outside in. This room is ideal for both everyday living and entertaining.
The kitchen is finished in a neutral style with white units, granite worktops and plenty of cupboard space. With windows to two sides, it is bright and functional, with space for dining and easy access to the garden. Just off the kitchen, there is a handy walk-in pantry and a hallway leading to a downstairs WC and the internal garage — all adding to the practical appeal of the home.
Upstairs, the first floor offers three double bedrooms and one single room, providing flexible options for families of all sizes. The main bedroom overlooks the garden through a lovely curved bay window, creating a calm and private space to unwind. The second bedroom sits at the front of the house and benefits from its own hallway and modern en-suite shower room — ideal for guests or extended family. The third double bedroom also has a front-facing aspect, while the fourth bedroom is a comfortable single room that would work well as a child’s room, nursery or home office. A large and well-appointed family bathroom completes the upstairs.
Outside, the rear garden is a real highlight of the property. Thoughtfully planted and carefully looked after, it offers a wide lawn, colourful borders and a generous patio area — perfect for outdoor dining or enjoying a peaceful moment in the sun. The garden also benefits from a detached gardener’s room and workshop space, offering excellent potential for storage, hobbies or even future conversion, all while blending neatly into the landscaped surroundings.
This is a home that has clearly been cherished over the years, with a calm and welcoming feel throughout. Combining traditional charm with practical living, generous outdoor space and a prime location, it is a rare opportunity to own a property of this kind on one of the most popular streets in the area. Early viewing is strongly recommended to fully appreciate everything it has to offer.
Entrance Porch
0.93m x 2.41m
Hall
3.63m x 3.17m
Dining Room
4.45m x 3.63m
Lounge
5.41m x 5.69m
Kitchen
3.75m x 4.28m
Inner Hallway
1.06m x 2.12m
Store
1.45m x 1m
First Floor Landing
2.2m x 5.59m
Bedroom One (Rear)
5.45m x 4.76m
Bedroom Two (Front)
4.26m x 3.16m
Shower Room
1.95m x 2.01m
Bedroom Three (Front)
3.66m x 3.59m
Bedroom Four (Front)
2.61m x 3.05m
Family Bathroom
3.06m x 3.75m
Outside
Garage
5.61m x 3.42m
Detached Workshop
3.36m x 1.79m
Gardeners WC
1.54m x 1m
Shed
1.67m x 1m
AGENTS NOTES
Council Tax Band - F
EPC Rating - To Follow
Tenure - Freehold
Our Services!
Contemplating a move? If you're contemplating a move, the best starting point is to get an idea of the market value. We are always happy to visit, at a time to suit and give you our professional opinion on price, the current market, presentation, and marketing strategy. There is no charge or obligation whatsoever, and any discussions we have are in complete confidence. Call the office now to arrange your appointment on !
Mortgage Advice - We have the benefit of partnering with two advisors from Mortgage Advice Bureau who bring expertise in residential mortgages and offer access to an extensive network of mortgage lenders, providing options tailored to a range of needs. Don’t hesitate to reach out and arrange your FREE initial consultation today—our adviser will guide you through the available options to set you on the right path.
PLEASE NOTE -
Should your offer be accepted, please be advised that an administrative fee of £36 Inclusive of VAT will be applicable to …
Brochures
Brochure- COUNCIL TAXA payment made to your local authority in order to pay for local services like schools, libraries, and refuse collection. The amount you pay depends on the value of the property.Read more about council Tax in our glossary page.
- Ask agent
- PARKINGDetails of how and where vehicles can be parked, and any associated costs.Read more about parking in our glossary page.
- Yes
- GARDENA property has access to an outdoor space, which could be private or shared.
- Yes
- ACCESSIBILITYHow a property has been adapted to meet the needs of vulnerable or disabled individuals.Read more about accessibility in our glossary page.
- Ask agent
West Avenue, Basford, Newcastle-under-Lyme, Staffordshire
Add an important place to see how long it'd take to get there from our property listings.
__mins driving to your place
Get an instant, personalised result:
- Show sellers you’re serious
- Secure viewings faster with agents
- No impact on your credit score
Your mortgage
Notes
Staying secure when looking for property
Ensure you're up to date with our latest advice on how to avoid fraud or scams when looking for property online.
Visit our security centre to find out moreDisclaimer - Property reference FKZ-31193932. The information displayed about this property comprises a property advertisement. Rightmove.co.uk makes no warranty as to the accuracy or completeness of the advertisement or any linked or associated information, and Rightmove has no control over the content. This property advertisement does not constitute property particulars. The information is provided and maintained by Heywoods, Newcastle-under-Lyme. Please contact the selling agent or developer directly to obtain any information which may be available under the terms of The Energy Performance of Buildings (Certificates and Inspections) (England and Wales) Regulations 2007 or the Home Report if in relation to a residential property in Scotland.
*This is the average speed from the provider with the fastest broadband package available at this postcode. The average speed displayed is based on the download speeds of at least 50% of customers at peak time (8pm to 10pm). Fibre/cable services at the postcode are subject to availability and may differ between properties within a postcode. Speeds can be affected by a range of technical and environmental factors. The speed at the property may be lower than that listed above. You can check the estimated speed and confirm availability to a property prior to purchasing on the broadband provider's website. Providers may increase charges. The information is provided and maintained by Decision Technologies Limited. **This is indicative only and based on a 2-person household with multiple devices and simultaneous usage. Broadband performance is affected by multiple factors including number of occupants and devices, simultaneous usage, router range etc. For more information speak to your broadband provider.
Map data ©OpenStreetMap contributors.




