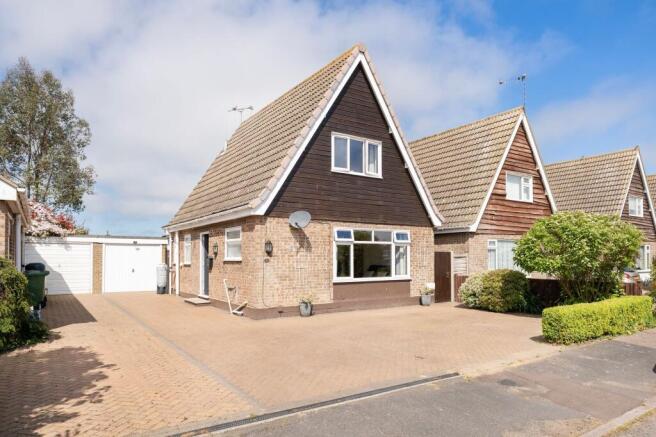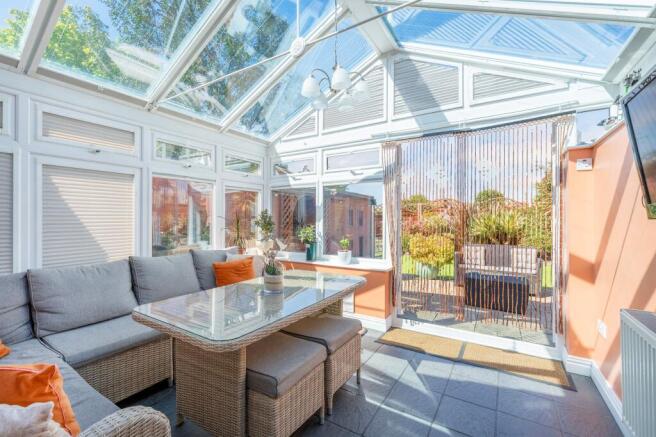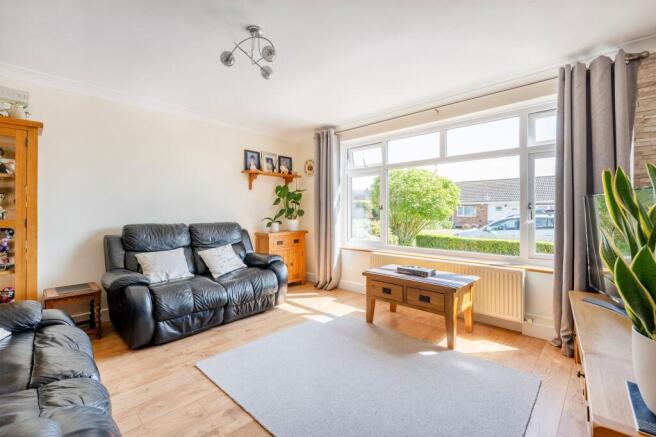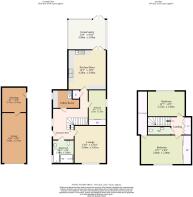
Welbeck Avenue, Martham

- PROPERTY TYPE
Detached Bungalow
- BEDROOMS
3
- BATHROOMS
1
- SIZE
1,353 sq ft
126 sq m
- TENUREDescribes how you own a property. There are different types of tenure - freehold, leasehold, and commonhold.Read more about tenure in our glossary page.
Freehold
Key features
- Well-presented three-bedroom detached bungalow
- Generous lounge ideal for family living
- Well-appointed kitchen and separate utility room
- Bright and airy conservatory that extends the living space
- Family bathroom with both a bath and separate shower, plus an upstairs WC
- Private, low-maintenance rear garden with patio and artificial lawn
- Workshop providing useful additional storage or hobby space
- Garage and driveway offering ample off-road parking
- Peaceful residential setting with a strong sense of community
- Close to local amenities including a Co-op, independent shops, cafés, takeaways and a medical centre
Description
Beautifully presented and generously proportioned, this detached three-bedroom bungalow offers flexible living across two floors in a peaceful and well-connected residential setting. Inside, you’ll find a bright lounge with wood-effect flooring, a striking conservatory that extends the living space, and a well-appointed kitchen diner with a Rangemaster oven, integrated appliances, and French doors. A separate utility room adds practicality, while the ground floor also includes a stylish bathroom and a double bedroom with built-in storage. Upstairs are two further bedrooms, a WC, and additional storage. The private rear garden features a paved patio, artificial lawn, covered seating area, garden shed and workshop. Off-road parking is provided by the garage and driveway. Located close to a Co-op, independent shops, cafés, takeaways and a medical centre, this is a fantastic family home with a strong sense of community.
Location
Welbeck Avenue is set within the popular village of Martham, offering a peaceful residential setting with easy access to both local amenities and the wider Norfolk coast and Broads. Martham itself provides everything needed for daily life, including a Co-op supermarket, two schools (primary and high), a doctors’ surgery, library, and a range of independent shops, cafés, and takeaways. There’s also a village green, two duck ponds, and scenic walking routes nearby, including paths leading to the River Thurne and Martham Broad. The coast is just a short drive away, with Winterton and Horsey offering sandy beaches and seal spotting. Well-connected by regular bus services and just over 10 miles from Great Yarmouth, this location is ideal for families, retirees or commuters looking for a well-equipped village lifestyle with countryside and coastline close at hand.
Welbeck Avenue, Martham
Step into the entrance hall where tiled flooring runs underfoot, setting a practical tone for this well-kept home. The hall includes access to a useful under-stairs storage cupboard and stairs leading to the first floor.
To the front, the lounge is a bright and welcoming space with a large window that fills the room with natural light. Wood-effect flooring and character wallpaper add warmth and charm, creating an ideal setting for both relaxing and entertaining.
At the heart of the home, the well-appointed kitchen and dining area offers a functional and attractive layout. It features a generous range of fitted cupboards, ample worktop space, a Rangemaster oven, integrated dishwasher, space for a fridge freezer, tiled splashbacks and flooring, and a TV point. French doors lead into the conservatory—a spacious and light-filled room with tiled flooring, full-width windows, and another set of French doors that open directly onto the garden. It's a fantastic extension of the living space, perfect for dining, lounging or enjoying garden views year-round.
The separate utility room is fitted with additional cupboards and worktops, tiled flooring and splashbacks, providing a useful space for laundry and storage. A ground-floor double bedroom includes a built-in sliding door wardrobe and wood-effect flooring, ideal for guests or multigenerational living. The family bathroom completes this level, offering tiled flooring, partially tiled walls, a bath with shower attachment and a wall-mounted open shower.
Upstairs, the landing leads to a convenient WC and a built-in storage cupboard. Two further bedrooms can be found on this floor, both finished with soft carpet. The main bedroom is generously sized and features a built-in wardrobe with sliding doors along with access to eaves storage. The second upstairs bedroom also enjoys natural light and would suit a variety of uses, including a child’s bedroom or home office.
The home is fully double glazed throughout.
Outside, the rear garden is private and low maintenance. A paved patio provides the perfect area for outdoor dining or entertaining, while the artificial lawn ensures easy upkeep. Mature borders add greenery and interest, and a covered seating area offers a sheltered spot to enjoy the garden. A garden shed provides extra storage, and a separate workshop is ideal for hobbies or DIY projects.
To the front, the driveway and garage offer ample off-road parking, completing this versatile home in a peaceful residential setting.
Agents notes
We understand that the property will be sold freehold, connected to main services water, electricity and drainage.
Heating system- Oil Central Heating
Council Tax Band- C
EPC Rating: D
Disclaimer
Minors and Brady (M&B), along with their representatives, aren’t authorised to provide assurances about the property, whether on their own behalf or on behalf of their client. We don’t take responsibility for any statements made in these particulars, which don’t constitute part of any offer or contract. To comply with AML regulations, £52 is charged to each buyer which covers the cost of the digital ID check. It’s recommended to verify leasehold charges provided by the seller through legal representation. All mentioned areas, measurements, and distances are approximate, and the information, including text, photographs, and plans, serves as guidance and may not cover all aspects comprehensively. It shouldn’t be assumed that the property has all necessary planning, building regulations, or other consents. Services, equipment, and facilities haven’t been tested by M&B, and prospective purchasers are advised to verify the information to their satisfaction through inspection or other means.
Brochures
Property Brochure- COUNCIL TAXA payment made to your local authority in order to pay for local services like schools, libraries, and refuse collection. The amount you pay depends on the value of the property.Read more about council Tax in our glossary page.
- Band: C
- PARKINGDetails of how and where vehicles can be parked, and any associated costs.Read more about parking in our glossary page.
- Yes
- GARDENA property has access to an outdoor space, which could be private or shared.
- Yes
- ACCESSIBILITYHow a property has been adapted to meet the needs of vulnerable or disabled individuals.Read more about accessibility in our glossary page.
- Ask agent
Welbeck Avenue, Martham
Add an important place to see how long it'd take to get there from our property listings.
__mins driving to your place
Get an instant, personalised result:
- Show sellers you’re serious
- Secure viewings faster with agents
- No impact on your credit score
Your mortgage
Notes
Staying secure when looking for property
Ensure you're up to date with our latest advice on how to avoid fraud or scams when looking for property online.
Visit our security centre to find out moreDisclaimer - Property reference 0bb2e21b-5112-472c-a770-4d69e29705ec. The information displayed about this property comprises a property advertisement. Rightmove.co.uk makes no warranty as to the accuracy or completeness of the advertisement or any linked or associated information, and Rightmove has no control over the content. This property advertisement does not constitute property particulars. The information is provided and maintained by Minors & Brady, Caister-On-Sea. Please contact the selling agent or developer directly to obtain any information which may be available under the terms of The Energy Performance of Buildings (Certificates and Inspections) (England and Wales) Regulations 2007 or the Home Report if in relation to a residential property in Scotland.
*This is the average speed from the provider with the fastest broadband package available at this postcode. The average speed displayed is based on the download speeds of at least 50% of customers at peak time (8pm to 10pm). Fibre/cable services at the postcode are subject to availability and may differ between properties within a postcode. Speeds can be affected by a range of technical and environmental factors. The speed at the property may be lower than that listed above. You can check the estimated speed and confirm availability to a property prior to purchasing on the broadband provider's website. Providers may increase charges. The information is provided and maintained by Decision Technologies Limited. **This is indicative only and based on a 2-person household with multiple devices and simultaneous usage. Broadband performance is affected by multiple factors including number of occupants and devices, simultaneous usage, router range etc. For more information speak to your broadband provider.
Map data ©OpenStreetMap contributors.





