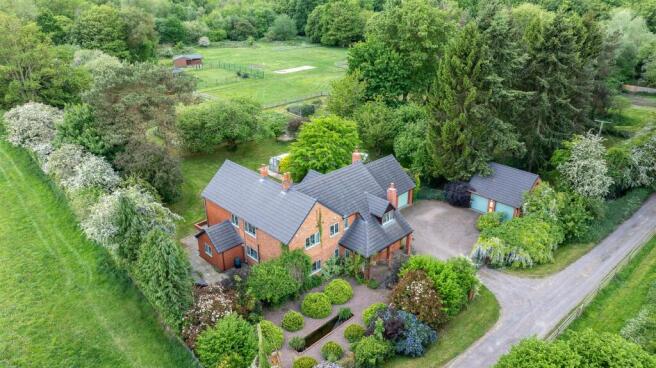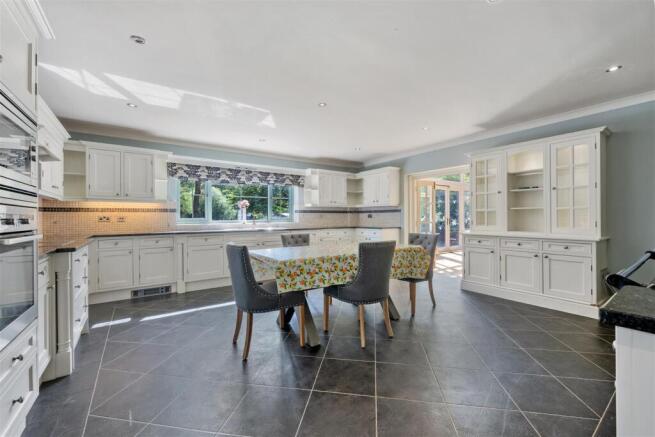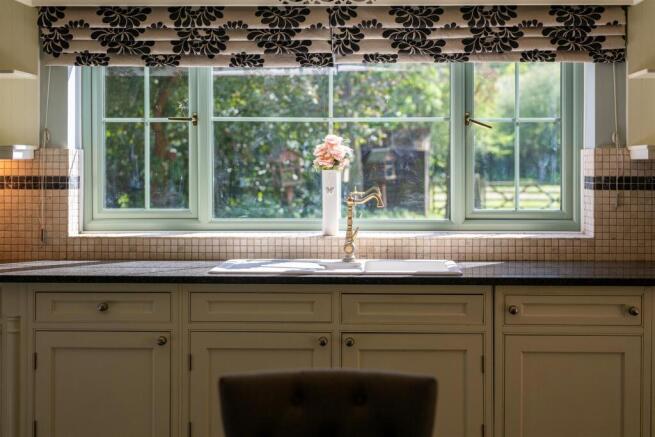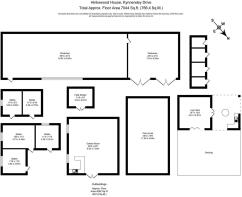
Kynnersley Drive, Lilleshall, Newport
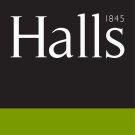
- PROPERTY TYPE
Detached
- BEDROOMS
5
- BATHROOMS
3
- SIZE
Ask agent
- TENUREDescribes how you own a property. There are different types of tenure - freehold, leasehold, and commonhold.Read more about tenure in our glossary page.
Freehold
Key features
- No Chain
- Approximately 10 Acres
- Range of Outbuildings
- Sought-After Location
- 4 Garages
- Potential Annexe (STPP)
Description
Description - Set within approximately 10 acres of beautifully landscaped gardens, pastureland, and private woodland, this exceptional country residence offers a rare blend of modern convenience and outstanding versatility. From the moment you step into the welcoming storm porch and spacious entrance hall, the quality and attention to detail throughout is clear. The ground floor comprises an elegant L-shaped sitting room with a striking inglenook fireplace and wood-burning stove, a sun-filled orangery with skylights and French doors opening onto the patio, and a well-appointed kitchen/breakfast room featuring a four-oven oil-fired AGA, marble worktops, integrated appliances, and an additional electric oven.
Additional ground floor spaces include a formal dining room with front aspect views, a separate office, and highly practical utility areas including a boot room, cloakroom, WC, and pantry. Upstairs, the principal bedroom suite boasts dual aspect views, a dressing area, fitted wardrobes, and a luxurious en-suite with double shower, double sinks, and bidet. Four further bedrooms, two with en-suite facilities, and a stylish family bathroom complete the upper floor. Modern upgrades include a new boiler (2024), replacement windows (2021), a new roof (2020), and a full alarm and CCTV system for added peace of mind.
Externally, a gated block-paved driveway leads to a courtyard with four garages, each with roller shutter doors and loft space. The extensive outbuildings offer immense flexibility, including an impressive entertainment suite that could be utilised as a cinema, games room, snooker room, bar area, or potential an annexe (STPP). Further facilities include a steel-framed workshop, a scenic log cabin by the pond with solar panels and bi-fold doors, and multiple greenhouses, stables, sheds, and storage buildings. The property also benefits from a borehole with UV filtration, an orchard with a variety of fruit trees, a kitchen and apiary garden, a polytunnel with irrigation, and ample secure space for animals and equipment.
This is an outstanding opportunity to acquire a private and highly adaptable estate that supports a rural lifestyle with scope for multigenerational living, equestrian use, or self-sufficiency—all within an idyllic, secluded setting.
Location - Hinckswood House enjoys a wonderfully secluded position near the end of Kynnersley Drive, with only one other property located further along the lane. Surrounded by open countryside in every direction, it offers a rare sense of peace and privacy, while still benefiting from excellent connectivity to nearby towns and cities.
Just off the A518, the property is only a 12-minute drive from the historic market town of Newport, home to a variety of cafés, restaurants, independent shops, and a Waitrose. The town also boasts two highly regarded grammar schools—Newport Girls’ High School and Adams’ Grammar. In the opposite direction, Telford is easily accessible, with local amenities including an Asda and Donnington petrol station just five minutes away.
For wider travel, the M54 is within easy reach, offering swift links to Shifnal, Wellington, Shrewsbury, and Birmingham. Alternatively, the A518 leads directly to Market Drayton, Chester, and Liverpool. Hinckswood House is truly the best of both worlds—a peaceful rural retreat with outstanding access to leading schools, well-developed infrastructure, and a wide range of amenities in all directions.
Directions - From Newport, follow Wellington Road towards the A518. When you come to the roundabout, take the third exit onto the A518. At the next roundabout, take the second exit, staying on the A518. In 0.8 miles, turn right onto Kynnersley Drive. In 290 yards, keep right, staying on Kynnersley Drive. In a short while you will find the property on your left hand side.
Hinckswood House -
Ground Floor -
Storm Porch - A welcoming storm porch provides practical shelter and an inviting entrance to this substantial residence, setting the tone for the quality and character within.
Entrance Hall - The spacious entrance hall exudes warmth and grandeur, offering a central hub from which all principal ground floor rooms radiate. Tastefully finished with ample space for furnishings and display pieces.
Cloakroom - A well-appointed ground floor cloakroom comprising a wash hand basin and low-level WC, ideal for guests and daily convenience.
Storage - Discreet built-in storage is perfectly placed for coats, boots, and household essentials, ensuring the entrance remains uncluttered and elegant.
Sitting Room - A characterful and inviting L-shaped sitting room, centred around a stunning inglenook fireplace housing a traditional wood-burning stove. Natural light floods the space via a charming bay window with French doors leading to the garden—ideal for both relaxing and entertaining.
Orangery - An architectural highlight, the orangery boasts sky lights and French doors opening onto the patio, seamlessly blending indoor and outdoor living. This sun-drenched space is ideal for year-round enjoyment.
Kitchen/Breakfast Room - The heart of the home, this superbly equipped kitchen features a classic four-oven oil-fired AGA, a separate electric oven, and a range of integrated appliances. Granite worktops and a selection of quality wall and base units combine elegance and function, with ample room for informal dining.
Utility Room - A practical and generous utility space with plumbing for laundry appliances, pantry storage, and a water softener, providing all the facilities needed to support a busy household.
Boot Room - Perfect for country living, this boot room offers direct access to the rear garden, providing space to store outdoor clothing and footwear.
Cloakroom - Additional convenience with a second WC and wash hand basin, well-situated near the utility and boot rooms.
Formal Dining Room - A versatile formal dining room enjoying lovely views to the front aspect. Ideal for hosting dinners or repurposing as a snug or music room if desired.
Office - A dedicated front aspect office offering a quiet and comfortable environment for home working or study.
First Floor -
Landing - The spacious landing provides access to all upper-floor rooms and houses a large airing cupboard, ensuring plentiful storage for linen and towels.
Bedroom 1 - A luxurious principal suite offering dual aspect views, generous fitted wardrobes, and a dressing area for added comfort and privacy.
En-Suite - A lavish en-suite featuring a double shower, double vanity sinks, bidet, and WC, all finished to an exceptional standard.
Bedroom 2 - A charming and spacious double room featuring a bay window with an inviting box seat, perfect for reading or enjoying views of the grounds.
En-Suite - Well-appointed with a double shower, vanity unit with wash basin, and WC, ensuring comfort and privacy for guests or family.
Bedroom 3 - Another generous double bedroom with a pleasant front aspect, offering comfort and flexibility for family or guests.
Bedroom 4 - Currently utilised as a dressing room, this room could easily be converted back into a fourth bedroom or used as a nursery or hobby space.
Bedroom 5 - A further double bedroom, ideal for a growing family or visitors.
Bathroom - A stylish and spacious bathroom featuring a raised bath, wash hand basin within a vanity unit, bidet, and WC. Designed for luxurious everyday use.
External -
Courtyard Parking/Garages - A block-paved gated driveway leads to a generous courtyard and four garages with electric roller shutter doors and loft storage space. Multiple electric points enhance convenience.
Outbuildings -
Entertainment Room - This expansive, multi-functional building offers flexible use as a cinema room, snooker room, games room, or bar area complete with sink and covered veranda. It benefits from its own central heating system and could easily be converted into a self-contained annexe.
Steel Framed Workshop - A substantial structure with a roller shutter garage door, ideal for machinery, storage, or hobbyists.
Log Cabin - A tranquil retreat featuring bi-fold doors, wood-burning stove, solar panels, fire pit, seating, and decking area—perfect for entertaining or relaxing by the water.
Greenhouses - Three greenhouses, all of which are in good order.
Potting Shed - Wooden potting shed with windows overlooking the kitchen garden.
Polytunnel - A large polytunnel that is perfect for any keen grower.
Stables - Three stables with electric power and water sourced from the borehole.
Chicken Coop - With a secure metal mesh fence surround, providing free-range chickens with a large external space, and a chicken coop including covered outside run.
Sheds - A selection of wooden storage sheds.
Dog Kennel - A brick built kennel with covered external run.
External Pantry - A cool and protected brick built storage room.
Utility Cupboard - Containing fuse boxes, UV filtration system for the borehole, and offering further storage space.
Gardens And Grounds -
Gardens - Approximately 1.5 acre garden comprising lush lawns, mature plantings, and seating areas. There's also an Orchard producing apple, crab apple, pear, cherry, Victoria plum, apricot, walnut, and green gage fruits. The Kitchen Garden & Apiary Garden are designed for sustainability and productivity, with a large fruit cage and dedicated spaces for bees and pollination.
Pasture Land - 3 acre pastureland: Ideal for equestrian or hobby farming.
Woodland - 5.5 acre woodland - A haven for wildlife and nature enthusiasts.
Additional Comments - Fully Alarmed with CCTV - New Windows (2021) - New Roof (2020) - Facias and Guttering (2018) - Chimneys Repointed (2020) - New Boiler (2024)
Local Authority - Telford and Wrekin Council
Council Tax Band - Council Tax Band: G
Possession And Tenure - Freehold with vacant possession on completion.
Viewings - Strictly by appointment with the selling agent.
Brochures
Hinckswood House WEB VERSION (1)_compressed (1).pdHinckswood House- COUNCIL TAXA payment made to your local authority in order to pay for local services like schools, libraries, and refuse collection. The amount you pay depends on the value of the property.Read more about council Tax in our glossary page.
- Band: G
- PARKINGDetails of how and where vehicles can be parked, and any associated costs.Read more about parking in our glossary page.
- Yes
- GARDENA property has access to an outdoor space, which could be private or shared.
- Yes
- ACCESSIBILITYHow a property has been adapted to meet the needs of vulnerable or disabled individuals.Read more about accessibility in our glossary page.
- Ask agent
Kynnersley Drive, Lilleshall, Newport
Add an important place to see how long it'd take to get there from our property listings.
__mins driving to your place
Explore area BETA
Newport
Get to know this area with AI-generated guides about local green spaces, transport links, restaurants and more.
Get an instant, personalised result:
- Show sellers you’re serious
- Secure viewings faster with agents
- No impact on your credit score
Your mortgage
Notes
Staying secure when looking for property
Ensure you're up to date with our latest advice on how to avoid fraud or scams when looking for property online.
Visit our security centre to find out moreDisclaimer - Property reference 33904089. The information displayed about this property comprises a property advertisement. Rightmove.co.uk makes no warranty as to the accuracy or completeness of the advertisement or any linked or associated information, and Rightmove has no control over the content. This property advertisement does not constitute property particulars. The information is provided and maintained by Halls Estate Agents, Telford. Please contact the selling agent or developer directly to obtain any information which may be available under the terms of The Energy Performance of Buildings (Certificates and Inspections) (England and Wales) Regulations 2007 or the Home Report if in relation to a residential property in Scotland.
*This is the average speed from the provider with the fastest broadband package available at this postcode. The average speed displayed is based on the download speeds of at least 50% of customers at peak time (8pm to 10pm). Fibre/cable services at the postcode are subject to availability and may differ between properties within a postcode. Speeds can be affected by a range of technical and environmental factors. The speed at the property may be lower than that listed above. You can check the estimated speed and confirm availability to a property prior to purchasing on the broadband provider's website. Providers may increase charges. The information is provided and maintained by Decision Technologies Limited. **This is indicative only and based on a 2-person household with multiple devices and simultaneous usage. Broadband performance is affected by multiple factors including number of occupants and devices, simultaneous usage, router range etc. For more information speak to your broadband provider.
Map data ©OpenStreetMap contributors.
