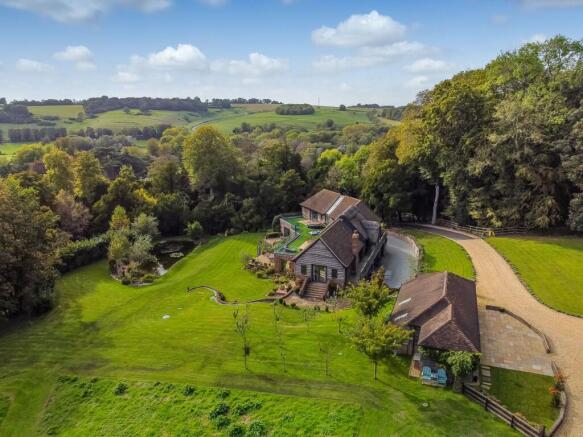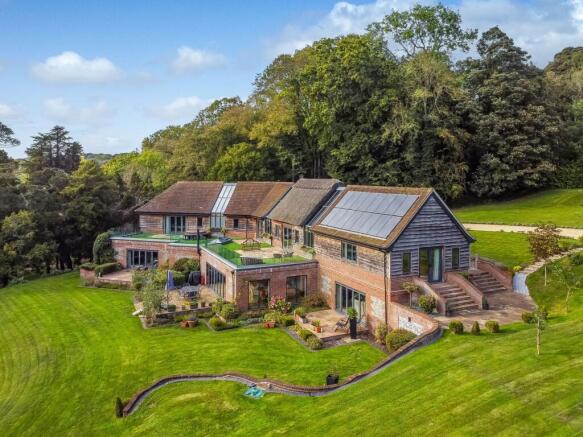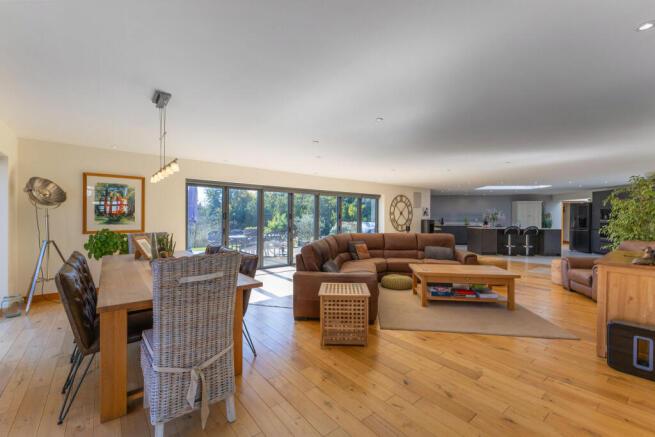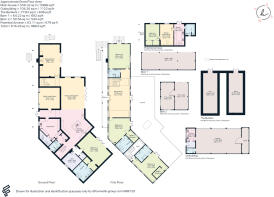Little Durnford, Salisbury, SP4

- PROPERTY TYPE
Detached
- BEDROOMS
4
- BATHROOMS
5
- SIZE
6,000 sq ft
557 sq m
- TENUREDescribes how you own a property. There are different types of tenure - freehold, leasehold, and commonhold.Read more about tenure in our glossary page.
Freehold
Key features
- Detached
- Main residence of nearing 6000 sq. ft.
- Four Bedrooms
- Five Bath/Shower Rooms (Four En-suites)
- Exceptional Family Living & Entertaining Areas
- Elevated Terrace
- One-Bed Annexe
- Additional Array of Outbuildings
- Garaging Complex
- Circa 6 Acres of Gardens
Description
The primary entrance is centrally located to the front where a bright entrance hall forms the central axis to all of the primary living areas, which unfold across the ground floor. The composition of the accommodation is predominantly open-plan, and the living spaces have a seamless flow, optimising an excellent quality of natural light, which filters in throughout the course of the day. The contemporary yet comfortable internal design follows a neutral, homely aesthetic, allowing the opportunity to appreciate the visual dialogue between the interior and exterior spaces. Ideally suited to expansive entertaining, the central kitchen, dining, family room interlinks with a separate formal sitting room, that features a stunning fireplace and the useful snug/study, allowing ease of circulation and access to the garden. One of two staircases rise to the simply stunning first floor drawing room that boasts a vaulted ceiling with exposed timber frame and double French doors opening out to the first-floor garden terrace. The kitchen is fitted with numerous discreet and contemporary units under swathes of Quartz work surfaces with Miele appliances and a central island. There is a substantial utility/boot room, a must for any rural home, that also plays host to the plant room and a cloakroom. Completing the ground floor accommodation is a generous bedroom suite with a dressing room, en-suite bathroom and bi-folding doors opening out to the terrace. There is then a private gym or a second dressing room/nursery.
The first-floor accommodation is equally impressive with three vast, double bedrooms flanking the central drawing room. The second bedroom is accessed via a private staircase and is a stunning double bedroom, also with an en-suite and dressing area, and has access to the roof terrace. Bedrooms three and four are set off of the drawing room, both boasting gorgeous views. Bedroom three opens out to the rear terrace and has an en-suite bathroom and dressing room. Bedroom four has French doors opening out to the side garden and use of a jack and jill bathroom. The covered balcony extends across the front of the first floor, creating an impressive entrance way if desired. The rear roof terrace extends across the majority of the rear southern aspect, perfect for expansive entertaining or private use.
The Guest Cottage.
An immaculately presented and pretty, single storey building that has been historically used as an annexe offers space for alternative use. There is a double bedroom, modern bathroom, fully fitted ‘Jones of Salisbury’ kitchen, complete with a breakfast bar, and a generous sitting room.
Outside
As with the home itself, every part of the garden has been meticulously designed to promote the gorgeous setting, maximise sunshine and embrace the natural contours of the land.
The property is approached via a private gravelled driveway that gently sweeps uphill through the pretty woodland approach. There is parking near the entrance, to the front of the home or in front of the garage complex.
The gardens extend to circa 6 acres. The established, beautifully maintained woodland frames the edge of the circa 4 acres of lawn and wildflower meadow. The sweeping lawns are interspersed with specimen trees, perfectly positioned seating areas and pretty contoured shrub and floral borders. A wildlife pond takes centre stage. The swim spa is perfectly positioned to take advantage of the southerly aspect and the far-reaching views. There is a surrounding terrace, ideal for sunbathing and relaxing.
Outbuildings
The home benefits from a range of outbuildings, as expected of a home of this calibre and setting.
The ‘Bunkers’ act as a substantial gym and a garden store. Once part of a reservoir, they provide incredibly versatile space, fit for any use.
The garage complex has three bays, a secure workshop/store and an adjoining kitchenette and cloakroom.
There is then a large open front barn, perfect for storage and again offers a wealth of opportunity to the next owner to create a party barn or accommodation (STP). Finally, there is a newly built woodland workshop and store.
Situation
Little Durnford is a highly regarded and sought after area to the north of Salisbury, nestled in the famous Woodford Valley on the River Avon. The surrounding countryside is beautiful and interspersed with picturesque villages and a number of excellent walks and cycle rides as well as byways for horse riding.
It is a quintessential village with the neighbouring Woodford Valley villages offering ample facilities including a garage with shop, a church, a well-regarded primary school and two popular public houses. The Cathedral City of Salisbury is about 8 miles away offering a variety of regionally recognised retail, cultural and educational establishments all within easy reach as well as a range of award winning restaurants, bars and a lively twice weekly farmers market.
An outstanding variety of leisure facilities are available nearby including racing at Salisbury Racecourse and Wincanton, golf at South Wilts Golf Club and High Post. This area is renowned for its fishing on the River Avon, Test and outlying chalk streams.
The property is in a prime position to reach the sought after Bishop Wordsworth’s & South Wilts Grammar Schools, along with the popular independent schools the area has to offer including; Salisbury Cathedral School, Chafyn Grove and Godolphin School.
Communication to and from the area is excellent and there is a regular train service to London Waterloo from Salisbury which takes about 86 minutes and from Grateley (11.5 miles) which takes about 80 minutes. To the north is the A303 which provides convenient access to the South West and London (via the M3).
Property Ref Number:
HAM-57158Brochures
Brochure- COUNCIL TAXA payment made to your local authority in order to pay for local services like schools, libraries, and refuse collection. The amount you pay depends on the value of the property.Read more about council Tax in our glossary page.
- Band: H
- PARKINGDetails of how and where vehicles can be parked, and any associated costs.Read more about parking in our glossary page.
- Garage
- GARDENA property has access to an outdoor space, which could be private or shared.
- Private garden
- ACCESSIBILITYHow a property has been adapted to meet the needs of vulnerable or disabled individuals.Read more about accessibility in our glossary page.
- Ask agent
Little Durnford, Salisbury, SP4
Add an important place to see how long it'd take to get there from our property listings.
__mins driving to your place
Get an instant, personalised result:
- Show sellers you’re serious
- Secure viewings faster with agents
- No impact on your credit score
Your mortgage
Notes
Staying secure when looking for property
Ensure you're up to date with our latest advice on how to avoid fraud or scams when looking for property online.
Visit our security centre to find out moreDisclaimer - Property reference a1nQ500000KkngYIAR. The information displayed about this property comprises a property advertisement. Rightmove.co.uk makes no warranty as to the accuracy or completeness of the advertisement or any linked or associated information, and Rightmove has no control over the content. This property advertisement does not constitute property particulars. The information is provided and maintained by Hamptons, Salisbury. Please contact the selling agent or developer directly to obtain any information which may be available under the terms of The Energy Performance of Buildings (Certificates and Inspections) (England and Wales) Regulations 2007 or the Home Report if in relation to a residential property in Scotland.
*This is the average speed from the provider with the fastest broadband package available at this postcode. The average speed displayed is based on the download speeds of at least 50% of customers at peak time (8pm to 10pm). Fibre/cable services at the postcode are subject to availability and may differ between properties within a postcode. Speeds can be affected by a range of technical and environmental factors. The speed at the property may be lower than that listed above. You can check the estimated speed and confirm availability to a property prior to purchasing on the broadband provider's website. Providers may increase charges. The information is provided and maintained by Decision Technologies Limited. **This is indicative only and based on a 2-person household with multiple devices and simultaneous usage. Broadband performance is affected by multiple factors including number of occupants and devices, simultaneous usage, router range etc. For more information speak to your broadband provider.
Map data ©OpenStreetMap contributors.






