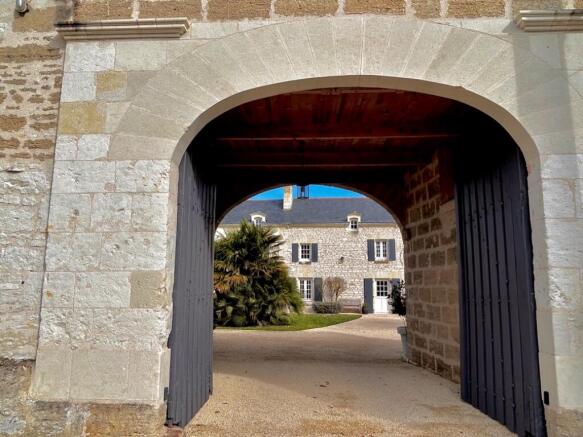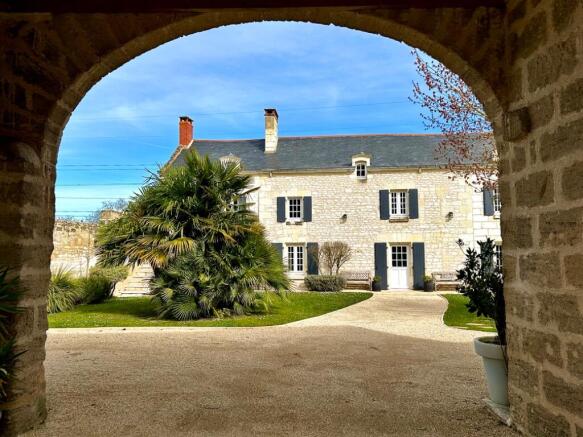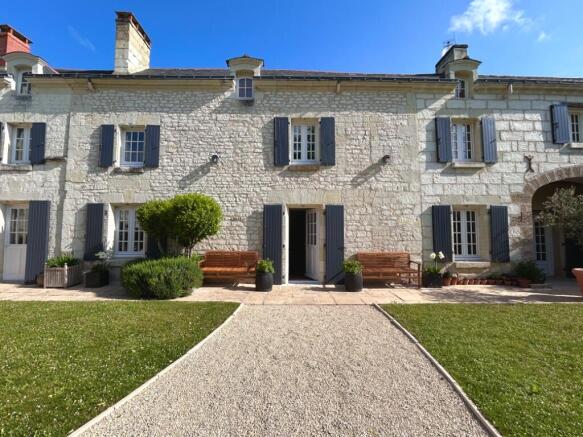Saumur, Maine-et-Loire, Pays de la Loire, France
- PROPERTY TYPE
Detached
- BEDROOMS
6
- BATHROOMS
5
- SIZE
5,533 sq ft
514 sq m
Key features
- Thorough and sophisticated renovation inside main house (4133 sqft), perfect alliance of French classicism and modern design, with quality materials and tasteful choice of decoration
- Entirely designed gardens and terraces, both South and North oriented for a practical seasonal outdoor area
- Beautiful bucolic swimming pool, surrounded by wooden terrace and bar/sofa covered area
- Semi-renovated guests house (1400 sqft), allowing the possibility to add either 5 bedrooms or 3 accommodation units
- Quite countryside surroundings, still very close to two towns and not far from 5 larger cities
- Business opportunity of renting for vacational stays either the full houses or B&B rooms, notwithstanding receptions and seminar events
- Very active cultural region, with so many beautiful villages and cities, magnificent landscapes and many festivals and cultural events all along the year
- Commercial centers very close by, in the two closest cities, Saumur and Doué-en-Anjou, with supermarkets, local markets, boutiques and all the necessary facilities
- Many sportive activities at a close distance from the house (see detailed description)
- Many transport means : highways connecting the house to 5 large cities, including Paris; train to Paris ; Nantes airport at 1 hour 40, Paris airports at 3 hours Orly - 3 hours 45 Roissy.
Description
On a piece of land entirely surrounded by walls, the front garden is accessible through a porche, with a view on the main building (South façade). On each sides of the porche, is located the friends' house. A small front cellar, accessible from a large stone exterior staircase, is located under the sitting room. The rear garden, larger than the front one, offers two covered terraces for outdoor dining and sitting areas and a large swimming pool surrounded by a wooden terrace with various leisure areas, including an outdoor bar. A series of underground cellars (caves of over 350 m2 - >3,768 sqft), incl. wine cellar and smoking room with antique chimney and traditional bread oven, is accessible by a stone troglodytic patio.
The Loire valley is the historical heart of France. Since the Middle Age, Kings and Grand aristocrats have built numerous castles and mansions in this bucolic region which offers many treasures, both natural, cultural and architectural, but also in gastronomy and sports. Numerous charming villages and historical monuments in the neighborhood deserve long visits with ever changing colors and atmospheres along the seasons. The stone of Saumur and the troglodyte antique buildings in natural cliffs have generated a stunning artistic scenery, in which, the elegant course of the Loire is a marvel for the eyes. Undoubtedly, these marvels are best appreciated from the sky, from hot-air balloons, available near-by for excursions.
Festivals start in Spring and offer a very active cultural life through at least six months in the year. Angers, the capital of Anjou, offers a yearly cultural and intense commercial activity. Opera houses in Saumur and Angers have a yearly interesting program. Doué-en-Anjou's theater is very close by, not talking of its Roman arenas, underground troglodytes and its renowned zoo, winner of a prize of the most beautiful European zoo. A lot of rallyes of classic cars are taking place in the region, with side events organized in parallel. Le Mans Classiques is only one of them.
Saumur hosts since the XIXth century the French National Horse riding school and the famous « Cadre Noir de Saumur », generating numerous horse activities and clubs.
Many sportive activities are available at a close distance, like golf, kayak, cycling, parachute jumping, plane driving, tree climbing, swimming, horse riding, motocross, tennis, squash, archery, shooting, flat boat sailing, fitness/body-building and pilates centers, tai chi chuan, yoga, aso.
Saumur and Doué-la-Fontaine, the closest cities, offer many shopping centers and plenty of small boutiques, for daily commodities. The region is also renowned for its culinary specialties and the diversity of its restaurants. Last but not least, Saumur and Chinon are wine regions, with new wine generations which equal some 'Bordeaux cuvées'. Thanks to the richness of soils, former Loire valley covered with sediments, the region has a long tradition of cultivating all kinds of vegetable and fruits, as well as cattle breeding (poultry, sheep, cows, goats), which means that inhabitants can rely on local markets or buy directly from farms their daily basket of biological food. Altogether, the region offers the French art of living at its best, a preserved environment for privileged amateurs.
The totally renovated main house, independent - a corner house, offers three stores : ground floor, first and second floors. Altogether 6 bedrooms and 5 bathrooms, 2 separate toilets and a large indoor area for sitting, dining and cooking activities in the main house.
The house is the last one of the street, detached, with only one neighbor on the West side of the property, at the border of fields on the east and South walls. There are two entrances to the property : the main one is on the street, through a large and tall wooden porche (and a side door in the walls) ; this porche is commanded electrically ; the second one is a metal gate, rather high, which opens manually, and, besides, an old renovated wooden door. Besides, this rear gate, on an exterior plot, is located a closed garage for one large car. On the street, next to the main porche, an exterior triangle plot offers a private 2 cars parking place. Inside the front garden, secure by the high walls, can be parked 3 to 4 cars.
The main façade, facing the main entrance through the porche, is oriented South, thus offering a soft warm temperature when the weather is not hot.
On the contrary, when the weather is very hot, in the summer, the North façade facing the rear garden and North covered terraces offer a refreshing atmosphere in the shade. This is a clear advantage in this tempered region.
Inside the main house, every room has a double orientation, South and North, thanks to a window on the front garden and another on the rear garden. Thus the rooms are always filled with light, as soon as the sun comes out. All the rooms' ceilings (except for some bathrooms) show superb ancient beams, painted in white to create a classical effect in a Laura Ashley style. Some bedrooms have also kept their ancient chimney and other wood-work details (radiators' cabinets).
On ground floor, the coating has been entirely replaced by a very charming Italian marble, travertino, in a beige relaxing color, which gives an overall harmony and fluidity to the enfilade of rooms. On the East side of the house, the sitting room is the master piece of the renovation project, with a magnificent chimney under 6 meters of ceiling, totally redesigned as of the stone staircase accessing to the mezzanina on the 1st floor. A small separate office room offers a silent space to work, near the sitting room. Going West, the classical style of the dining room has been preserved with ancient beams and classical French windows. Through a day hall, the kitchen is easily accessible from the dining room, but yet separated by a door, for commodity reasons. A guest toilet and a service room is located between the dining room and kitchen. After the kitchen, a foyer gives access to the first master bedroom (1), en-suite with its luxurious private double bathroom (double lavabo, Italian shower, bathtub and toilet, large dressing wardrobes).
On the first floor, 3 bedrooms are accessible either by the modern staircase from the sitting room (4) or by the antique stone staircase from the ground foyer (2+3). The master bedroom (2) with a built-in wardrobe, en-suite with its private large double bathroom (double lavabo, large Italian shower, toilet and large dressing wardrobes) has also a private access to the front garden, by an outdoor stone staircase. On the other side of the central landing, two master bedrooms (3&4) share a double bathroom (double lavabo and bathtub) and a separate toilet, thanks to a central hall between them, where is also located the laundry room. A natural sisal coating covers all of the first floor, except the large bathroom (2) coated in travertino.
On the second floor, accessible only by the ancient stone staircase, a central small landing gives access to 2 bedrooms, a large master bedroom (5) en-suite with its private double bathroom (double lavabo, bathtub and toilet), coated with natural chestwood and travertino, and a small bedroom (6) en-suite with a shower room and a separate toilet, coated with antique pavement. The attic-style ceilings of these bedrooms have been preserved, with the apparent original beams.
Many storage facilities are available inside and outside the main house.
DETAILS OF « LIVING AREAS SIZES » IN THE MAIN HOUSE
___________________________________________________
SOUTH FAÇADE - from left to right
GROUND FLOOR - 176.35 m2 - 1898 sqft
Bathroom 1 > 215 sqft
Bedroom 1 > 280 sqft
Night hall 108 sqft
Kitchen > 258 sqft
Guest toilet 21.52 sqft
Day hall and service room. 107.64 sqft
Dining room 237 sqft
Sitting room 463 sqft
Office room 194 sqft
FIRST FLOOR - 134.50 m2 - 1447.75 sqft
Bathroom 2 226 sqft
Bedroom 2 > 280 sqft
Night hall > 65 sqft
Bedroom 3 269 sqft
Bathroom 3 > 86 sqft
Separate toilet 10.76 sqft
Corridor and laundry room 86 sqft
Bedroom 4 247.57 sqft
Mezzanina over sitting room > 150 sqft
SECOND FLOOR - 73.25 m2 - 788.5 sqft
Bedroom 5 290,62 sqft
Bathroom 4 204.51 sqft
Night hall 21.53 sqft
Dressing > 32.3 sqft
Bedroom 6 183 sqft
+ shower/wc > 43 sqft
The guests house, accessible by the front garden, is composed of 3 units.
Seen from the front garden, from left to right, a first new building offers 250 sqft with a large room and a small technical room, both with travertine coating, that could be a bedroom and a bathroom, plus an attic. This first unit can be arranged as an extra bedroom with direct access from the garden, or as an office or a sports room. The central unit, an ancient XVIIth century building, still at the left of the porche, is composed of two floors, altogether 650 sqft. The ground floor, 220 sqft, with white tiles coating, has a high ceiling with apparent beams. On the first floor, two large rooms can be arranged for two bedrooms and two bathrooms. The 3rd unit, also a XVIIth century building, at the right of the porche, is at present composed of two independent rooms, one at ground floor, one on the first floor accessible by an exterior stone staircase. It measures approx. 550 sqft. It could be arranged as two independent bedrooms, each with its bathroom, but given the fact that the ceiling is very high on the first floor, it could also be arranged as one accommodation unit, with living room and kitchen on ground floor, two bedrooms and bathroom on the first floor, plus mezzanine.
This guests house has been renovated as far as roof is concerned, windows and French windows are new, as well as some floors. Electricity is in place to arrange the chosen option of interior design. Beautiful walls in stone and attic ceilings with apparent ancient beams add to the charm of this building.
The troglodyte caves, underground, are mainly accessible from the rear garden, by a long stone staircase redesigned and built three years ago, in order to create a terrace in front of the large French window of the sitting room.
This exterior stone staircase goes down to a patio, called locally "carrie" due to its squared format. Two doors give access to 3 main caves and annex underground rooms. One cave 65 feet long has terracotta ancient tiles, a monumental chimney with the traditional local bread oven. The two other so to call tunnel caves are 100 feet long, each, and the more Western oriented one, has a ventilation duct. Besides these main caves, a wine cellar, very convenient with proper temperature for bottles of wine, and two other rooms for the oil heating boiler and the oil tank. The whole set of caves is well maintained but not arranged yet as real reception rooms. This could be made easily.
Saumur, Maine-et-Loire, Pays de la Loire, France
NEAREST AIRPORTS
Distances are straight line measurements- Poitiers (Biard)(International)48.6 miles
- Nantes Atlantique(International)66.3 miles
- Rennes (St-Jacques)(International)93.7 miles
Advice on buying French property
Learn everything you need to know to successfully find and buy a property in France.
Notes
This is a property advertisement provided and maintained by Private Seller, Isabelle Knipper-Carroux & Christophe Carroux (reference 000ZE1213159160) and does not constitute property particulars. Whilst we require advertisers to act with best practice and provide accurate information, we can only publish advertisements in good faith and have not verified any claims or statements or inspected any of the properties, locations or opportunities promoted. Rightmove does not own or control and is not responsible for the properties, opportunities, website content, products or services provided or promoted by third parties and makes no warranties or representations as to the accuracy, completeness, legality, performance or suitability of any of the foregoing. We therefore accept no liability arising from any reliance made by any reader or person to whom this information is made available to. You must perform your own research and seek independent professional advice before making any decision to purchase or invest in overseas property.




