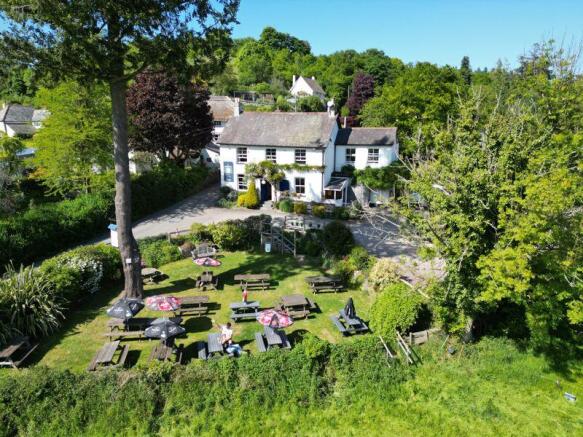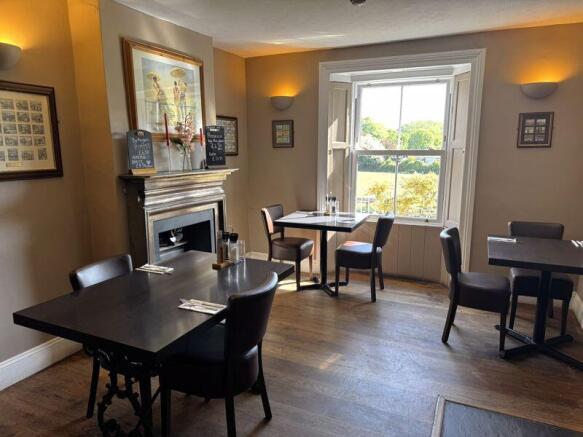Teign Valley
- SIZE
Ask agent
- SECTOR
Pub for sale
Key features
- Beautifully Located Country Inn in the Heart of the Teign Valley
- Two Interconnecting Bar Areas & Dedicated Dining Space for Approx. 50+ Covers
- Fully Equipped Commercial Kitchen & Ancillary Areas
- Beautifully Appointed, Spacious 3-Bed Owner's Accommodation
- Car Park, Private Gardens & Large Beer Garden with Idyllic Rural Views
Description
Lower Ashton is a charming and unspoiled rural village nestled in the heart of the Teign Valley, an officially designated Area of Outstanding Natural Beauty. Surrounded by rolling hills, lush countryside, and quiet, winding lanes, it’s a haven for walkers, cyclists, and nature enthusiasts seeking the peace and beauty of the South Devon landscape. The village boasts a welcoming and vibrant community made up of permanent residents, second-home owners, and a steady stream of holidaymakers who are drawn to the area's tranquillity and timeless appeal. At the heart of the village, The Manor Inn occupies a prime position with elevated views stretching across the picturesque valley, making it a focal point for locals and visitors alike. Despite its peaceful rural setting, Lower Ashton is remarkably well connected. The A38 dual carriageway lies just 6 miles away, offering quick and convenient access to Exeter (approximately 10 miles), Newton Abbot, Plymouth and the South Devon coastline. Exeter itself provides a full suite of amenities, including top-rated schools, excellent shopping, mainline rail services to London Paddington and international flights from Exeter Airport.
The Manor Inn is a charming and character detached village inn, believed to date from the 18th century. Built mainly of stone with rendered elevations beneath a pitched slate roof, the property offers traditional appeal and occupies a prominent yet peaceful position in the heart of Lower Ashton. The inn is arranged over two floors, with a single-storey rear extension and various outbuildings. Inside, it retains many original features, including exposed beams, oak and slate floors, timber panelling and open fireplaces, creating a warm and welcoming atmosphere. The layout is practical with clearly defined areas for dining, bar service, kitchen operations, storage, and the cellar. Upstairs, the owner’s accommodation is a particular highlight. Generously proportioned and self-contained, it includes three double bedrooms, a large lounge and interconnecting kitchen and a modern bathroom. Externally, the inn benefits from an idyllic beer garden with far-reaching countryside views, ample customer parking for over 25 vehicles, various outbuildings and private gardens and decking for the owners.
ENTRANCE PORCH
Leading to:-
MAIN BAR AREA
A character room with exposed beams and original features, including an open fireplace, painted panelling to dado height and oak flooring. Central bar servery (share with Dining Room) with timber counter and back bar display. This area provides seating for approximately 16 -20 covers.
DINING ROOM
Accessed through an open archway, this attractive secondary space features timber flooring, wall-mounted menu boards and exposed wood finishes. Comfortably arranged for 16 plus covers with quality freestanding tables and upholstered chairs. This space also includes an additional bar servery connected to the main bar.
THE FORGE
A character room, accessed via steps from the Dining Room, with vaulted ceiling and exposed beams. Used for additional dining and function space and very popular for Sunday lunches. Painted exposed stone walls, slate flooring and seating for circa 26 plus.
LADIES & GENTS CLOAKROOMS
COMMERCIAL KITCHEN
Well-equipped and fully functional, the kitchen features: extraction canopy, stainless steel prep surfaces, non-slip flooring, commercial cooking appliances, ample refrigeration and storage and dry goods area and rear access to yard.
ANCILLARY AREAS
Wash-up room with commercial sink and dishwasher. Ground floor, temperature controlled Beer Cellar and Staff Toilet.
PRIVATE ACCOMMODATION
Located on the first floor with separate access.
3 DOUBLE BEDROOMS
With built-in wardrobes.
LARGE LIVING ROOM
With dual aspect, oak flooring and steps to interlinking –
KITCHEN
With integrated appliances.
MODERN FAMILY BATHROOM and SEPARATE W.C.
French Doors from Living Room to 2 level deck and Hot Tub.
EXTERNAL
BEER GARDEN
To the rear of the property is a beautiful beer garden with picnic tables and idyllic rural views over the Teign Valley countryside.
CAR PARKING
Gravelled customer car park for approximately 25 vehicles.
PRIVATE GARDENS
Arranged as two interconnecting private and quiet gardens with sunny aspect.
OUTBUILDINGS
Timber-built garage, 2 storage sheds, staff studio space and log store.
GENERAL INFORMATION
THE BUSINESS
The Manor Inn is a well-established and much-loved country inn, beautifully located in the heart of Lower Ashton, a quintessential Devon village nestled in the stunning Teign Valley. Rich in character and charm, this traditional pub has built a strong reputation as a welcoming hub for both locals and visitors alike, celebrated for its excellent food, drink, and community spirit.
Run by a family team, the business operates on a traditional trading hours with lunch and evening service from Tuesday to Sunday and closed on Mondays. This current model offers an appealing lifestyle balance, while leaving room for new owners to extend hours or offerings if desired.
The Manor Inn is particularly renowned for its food. It offers freshly prepared, locally sourced dishes with an emphasis on quality and seasonality. Seafood is a house speciality, and the pub's Sunday roasts, and evening meals are especially popular, drawing a steady stream of loyal patrons not just from the local...
RATEABLE VALUE
2023 List: £19,300. Please note this is not Rates Payable. Interested parties are advised to make their own enquiries with the Local Billing Authority.
TENURE
Freehold. The property is being sold as a TOGC (Transfer of a Going Concern).
COUNCIL TAX BAND B
SERVICES
We are informed the premises are connected to mains electricity, mains water, private drainage system, LPG gas (for cooking and heating).
INVENTORY
Trade inventory to include fixtures, fittings and equipment will be included in the sale, subject to inventory (excluding personal items).
EPC AWAITED
VIEWING
Viewing is strictly by appointment only and must be arranged through the Sole Agents, Bettesworths.
Brochures
Teign Valley
NEAREST STATIONS
Distances are straight line measurements from the centre of the postcode- Exeter St. Thomas Station6.5 miles
Notes
Disclaimer - Property reference 12673882. The information displayed about this property comprises a property advertisement. Rightmove.co.uk makes no warranty as to the accuracy or completeness of the advertisement or any linked or associated information, and Rightmove has no control over the content. This property advertisement does not constitute property particulars. The information is provided and maintained by Bettesworths, Devon. Please contact the selling agent or developer directly to obtain any information which may be available under the terms of The Energy Performance of Buildings (Certificates and Inspections) (England and Wales) Regulations 2007 or the Home Report if in relation to a residential property in Scotland.
Map data ©OpenStreetMap contributors.




